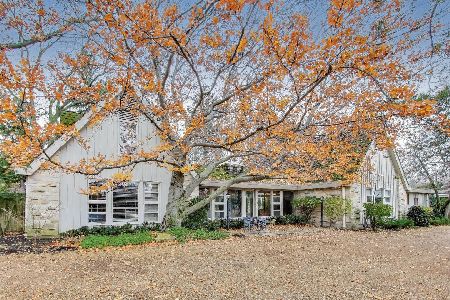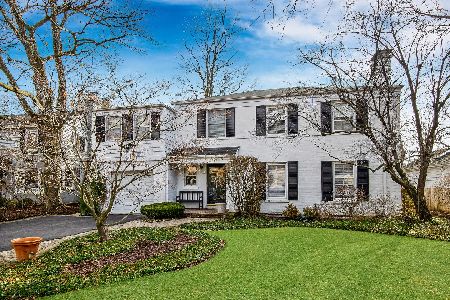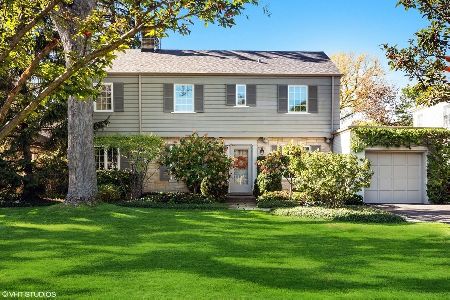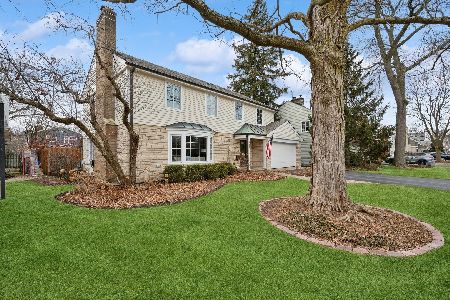317 Glendale Avenue, Winnetka, Illinois 60093
$1,075,000
|
Sold
|
|
| Status: | Closed |
| Sqft: | 0 |
| Cost/Sqft: | — |
| Beds: | 4 |
| Baths: | 4 |
| Year Built: | 1949 |
| Property Taxes: | $17,457 |
| Days On Market: | 3602 |
| Lot Size: | 0,21 |
Description
Pristine renovated Colonial home in prime location. Welcoming foyer offers access to kit & liv rm. Attractive liv rm features bay window, hardwood floors, built-ins, & fireplace. Well located dining rm has easy access to the kitchen, family rm and living rm. Incredible kitchen is highlighted by high-end appliances, wood cabinets, marble counters, custom back splash, island w/counter seating, dry bar, pantry closet & separate breakfast area. Spacious family rm w/vaulted ceiling, built-ins & fireplace opens to breakfast area & overlooks professionally landscaped yard w/brick terrace & seating wall. Fabulous master suite is complete w/deluxe bath including double sink, soaking tub, separate shower & amazing walk-in closet. 3 additional family bedrms, 2 full baths & office on the 2nd flr. Lower lev inclds rec rm w/fplc, built-ins, laundry rm & storage. Additional features include custom moldings & millwork, mud rm w/cubbies & closet, fenced yard, & brick edged driveway & front stoop.
Property Specifics
| Single Family | |
| — | |
| Colonial | |
| 1949 | |
| Partial | |
| — | |
| No | |
| 0.21 |
| Cook | |
| — | |
| 0 / Not Applicable | |
| None | |
| Lake Michigan | |
| Sewer-Storm | |
| 09157754 | |
| 05203040230000 |
Nearby Schools
| NAME: | DISTRICT: | DISTANCE: | |
|---|---|---|---|
|
Grade School
Crow Island Elementary School |
36 | — | |
|
Middle School
Carleton W Washburne School |
36 | Not in DB | |
|
High School
New Trier Twp H.s. Northfield/wi |
203 | Not in DB | |
|
Alternate Elementary School
The Skokie School |
— | Not in DB | |
Property History
| DATE: | EVENT: | PRICE: | SOURCE: |
|---|---|---|---|
| 23 May, 2016 | Sold | $1,075,000 | MRED MLS |
| 7 Mar, 2016 | Under contract | $1,099,000 | MRED MLS |
| 7 Mar, 2016 | Listed for sale | $1,099,000 | MRED MLS |
Room Specifics
Total Bedrooms: 4
Bedrooms Above Ground: 4
Bedrooms Below Ground: 0
Dimensions: —
Floor Type: Carpet
Dimensions: —
Floor Type: Carpet
Dimensions: —
Floor Type: Carpet
Full Bathrooms: 4
Bathroom Amenities: Separate Shower,Double Sink
Bathroom in Basement: 0
Rooms: Breakfast Room,Mud Room,Office,Recreation Room,Walk In Closet
Basement Description: Partially Finished
Other Specifics
| 1 | |
| Concrete Perimeter | |
| Asphalt,Brick | |
| Brick Paver Patio | |
| Fenced Yard,Landscaped | |
| 65 X 145 | |
| Full,Pull Down Stair | |
| Full | |
| Vaulted/Cathedral Ceilings, Bar-Dry, Hardwood Floors, Heated Floors | |
| Double Oven, Microwave, Dishwasher, Refrigerator, Bar Fridge, Washer, Dryer, Disposal | |
| Not in DB | |
| Sidewalks, Street Lights, Street Paved | |
| — | |
| — | |
| Wood Burning, Gas Log |
Tax History
| Year | Property Taxes |
|---|---|
| 2016 | $17,457 |
Contact Agent
Nearby Similar Homes
Contact Agent
Listing Provided By
Jean Wright Real Estate












