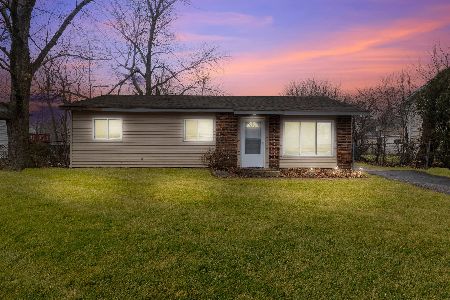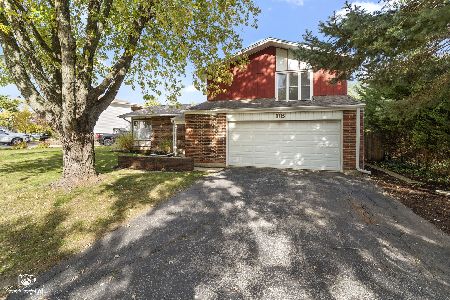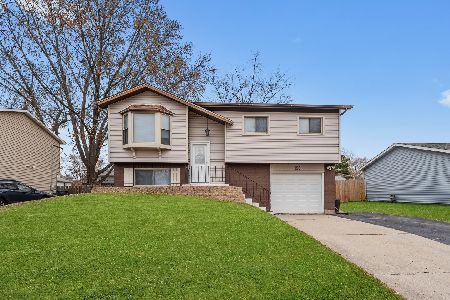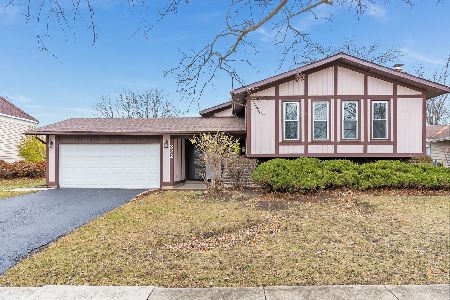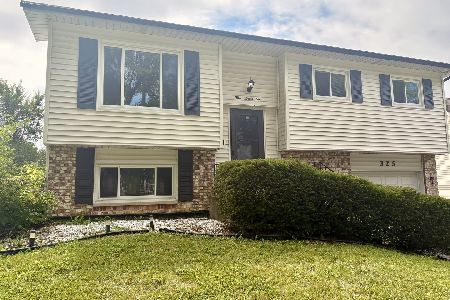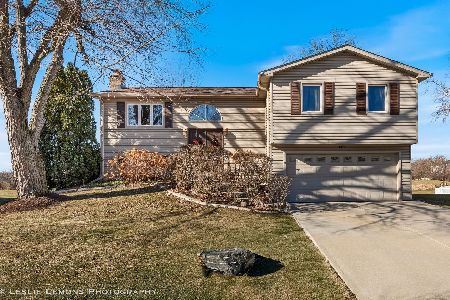317 Malibu Drive, Bolingbrook, Illinois 60440
$227,000
|
Sold
|
|
| Status: | Closed |
| Sqft: | 1,755 |
| Cost/Sqft: | $128 |
| Beds: | 4 |
| Baths: | 2 |
| Year Built: | 1972 |
| Property Taxes: | $5,152 |
| Days On Market: | 2415 |
| Lot Size: | 0,32 |
Description
Fabulous updated raised ranch in excellent condition! Truly move-in ready home with so many new items. New Carrier furnace, humidifier & hot water heater. New low E sliding glass door & gorgeous leaded glass entry door. Ring wireless video doorbell. New tear off roof & new siding in 2013. Solid oak 4-panel doors & trim. New updated light fixtures & ceiling fans in all 4 BR's. Complete interior freshly painted. Beautiful wood laminate floors in living rm, dining rm, hallway, family rm & 4th BR! Bright kitchen w/new SS sink & faucet, glass tiled backsplash, pantry cabinet, SS refrigerator & dishwasher (2017). Updated family bathroom w/ceramic tiled floor & tub surround, maple vanity and built-in linen cabinet. White 2" blinds throughout. Maytag front load washer & dryer (2017). Attached 2-car garage w/new wifi & smartphone controlled door opener. Fantastic private fenced yard w/large deck, vegetable garden & wood shed. Unilock stone edging on landscaped beds w/mature flowers & plants.
Property Specifics
| Single Family | |
| — | |
| — | |
| 1972 | |
| None | |
| — | |
| No | |
| 0.32 |
| Will | |
| Ivanhoe | |
| 0 / Not Applicable | |
| None | |
| Public | |
| Public Sewer | |
| 10377499 | |
| 1202111040620000 |
Nearby Schools
| NAME: | DISTRICT: | DISTANCE: | |
|---|---|---|---|
|
Grade School
Jonas E Salk Elementary School |
365U | — | |
|
Middle School
Hubert H Humphrey Middle School |
365U | Not in DB | |
|
High School
Bolingbrook High School |
365U | Not in DB | |
Property History
| DATE: | EVENT: | PRICE: | SOURCE: |
|---|---|---|---|
| 15 Aug, 2019 | Sold | $227,000 | MRED MLS |
| 25 Jun, 2019 | Under contract | $225,000 | MRED MLS |
| 18 Jun, 2019 | Listed for sale | $225,000 | MRED MLS |
Room Specifics
Total Bedrooms: 4
Bedrooms Above Ground: 4
Bedrooms Below Ground: 0
Dimensions: —
Floor Type: Carpet
Dimensions: —
Floor Type: Carpet
Dimensions: —
Floor Type: Wood Laminate
Full Bathrooms: 2
Bathroom Amenities: —
Bathroom in Basement: 0
Rooms: No additional rooms
Basement Description: None
Other Specifics
| 2 | |
| Concrete Perimeter | |
| Asphalt | |
| Deck | |
| Fenced Yard | |
| 92X160X71X175 | |
| — | |
| None | |
| Wood Laminate Floors | |
| Range, Dishwasher, Refrigerator, Washer, Dryer, Disposal | |
| Not in DB | |
| Sidewalks, Street Lights | |
| — | |
| — | |
| — |
Tax History
| Year | Property Taxes |
|---|---|
| 2019 | $5,152 |
Contact Agent
Nearby Similar Homes
Nearby Sold Comparables
Contact Agent
Listing Provided By
RE/MAX of Naperville

