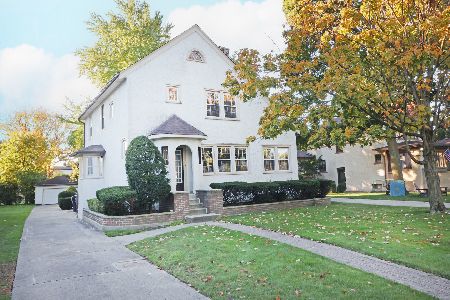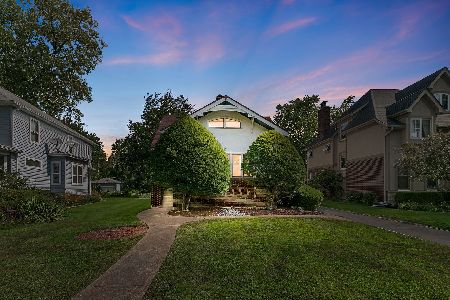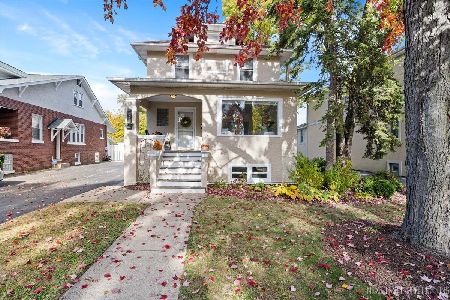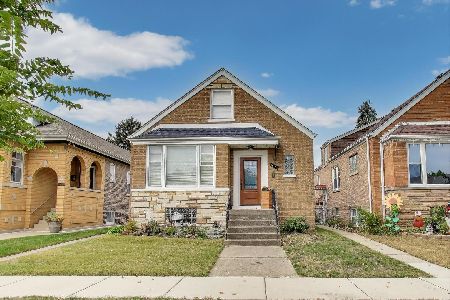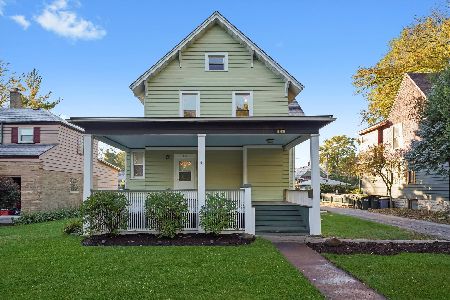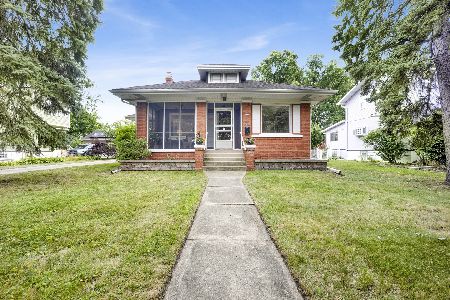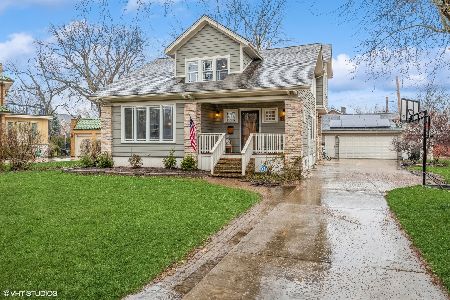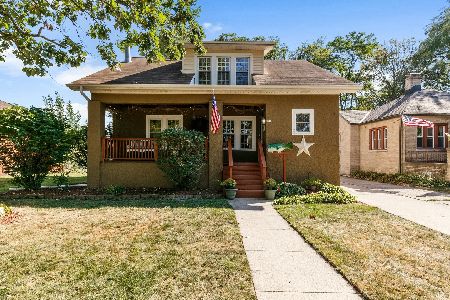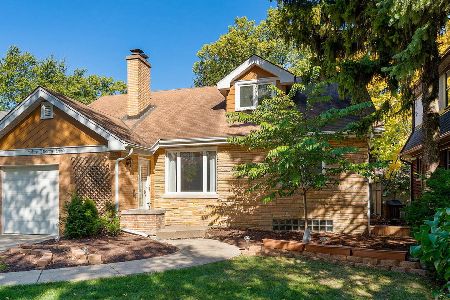317 Olmsted Road, Riverside, Illinois 60546
$582,500
|
Sold
|
|
| Status: | Closed |
| Sqft: | 3,013 |
| Cost/Sqft: | $195 |
| Beds: | 4 |
| Baths: | 4 |
| Year Built: | 1909 |
| Property Taxes: | $15,963 |
| Days On Market: | 2409 |
| Lot Size: | 0,24 |
Description
Welcome home! Lots to offer with so much charm. Come see all the updates that the owner have done to this 2 story home in historic Riverside. First floor with an open floor plan concept kitchen to the family room with center fireplace looking out to the yard, separate dining room, home office, 1/2 bath, spacious living room second floor with 4 bedrooms including, a master en-suite, laundry room and spacious sitting area. Love the full basement with playroom and separate recreation room with storage closets and a 1/2 bath. Enjoy outside with a private yard with a 2 car garage, concrete driveway and brick patio. Walk to the town of Riverside and catch the Metra train that goes into Union Station.
Property Specifics
| Single Family | |
| — | |
| Bungalow | |
| 1909 | |
| Full | |
| — | |
| No | |
| 0.24 |
| Cook | |
| — | |
| 0 / Not Applicable | |
| None | |
| Lake Michigan | |
| Public Sewer | |
| 10349481 | |
| 15364060820000 |
Nearby Schools
| NAME: | DISTRICT: | DISTANCE: | |
|---|---|---|---|
|
Middle School
L J Hauser Junior High School |
96 | Not in DB | |
|
High School
Riverside Brookfield Twp Senior |
208 | Not in DB | |
Property History
| DATE: | EVENT: | PRICE: | SOURCE: |
|---|---|---|---|
| 21 Jun, 2019 | Sold | $582,500 | MRED MLS |
| 20 Apr, 2019 | Under contract | $589,000 | MRED MLS |
| 19 Apr, 2019 | Listed for sale | $589,000 | MRED MLS |
| 30 May, 2024 | Sold | $789,000 | MRED MLS |
| 30 Apr, 2024 | Under contract | $799,000 | MRED MLS |
| 22 Apr, 2024 | Listed for sale | $799,000 | MRED MLS |
Room Specifics
Total Bedrooms: 4
Bedrooms Above Ground: 4
Bedrooms Below Ground: 0
Dimensions: —
Floor Type: Carpet
Dimensions: —
Floor Type: Carpet
Dimensions: —
Floor Type: Carpet
Full Bathrooms: 4
Bathroom Amenities: Double Sink
Bathroom in Basement: 1
Rooms: Eating Area,Office,Library,Recreation Room,Play Room,Foyer,Walk In Closet,Atrium
Basement Description: Finished
Other Specifics
| 2 | |
| — | |
| Concrete | |
| Patio, Porch | |
| — | |
| 75 X 157 X 71 X 143 | |
| — | |
| Full | |
| Vaulted/Cathedral Ceilings, Skylight(s), Hardwood Floors, Second Floor Laundry, Built-in Features, Walk-In Closet(s) | |
| Range, Microwave, Dishwasher, Refrigerator, Dryer, Stainless Steel Appliance(s), Wine Refrigerator | |
| Not in DB | |
| Tennis Courts, Sidewalks, Street Lights, Street Paved | |
| — | |
| — | |
| — |
Tax History
| Year | Property Taxes |
|---|---|
| 2019 | $15,963 |
| 2024 | $17,907 |
Contact Agent
Nearby Similar Homes
Nearby Sold Comparables
Contact Agent
Listing Provided By
Coldwell Banker Residential

