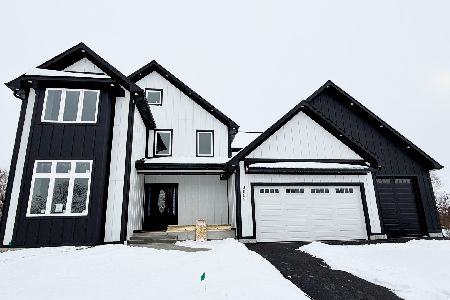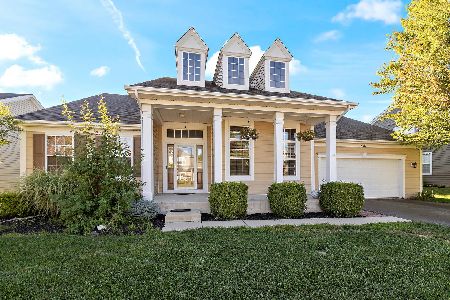317 Red Rock Lane, Elgin, Illinois 60124
$300,000
|
Sold
|
|
| Status: | Closed |
| Sqft: | 3,034 |
| Cost/Sqft: | $101 |
| Beds: | 4 |
| Baths: | 3 |
| Year Built: | 2006 |
| Property Taxes: | $9,939 |
| Days On Market: | 2319 |
| Lot Size: | 0,28 |
Description
VERY WELL MAINTAINED HEMINGWAY MODEL IN COPPER SPRINGS & THE DESIRABLE 301 SCHOOL DISTRICT! BEAUTIFUL KITCHEN WITH ALL THE UPGRADES, 42" CABINETS, GRANITE COUNTER TOPS, ISLAND, BREAKFAST BAR, PANTRY, STAINLESS STEEL APPLIANCES & GLEAMING HARDWOOD FLOORS . KITCHEN OPENS TO THE HUGE FAMILY ROOM FOR ENTERTAINMENT. ENTIRE 1ST FLOOR HAS 9' CEILINGS. MASTER SUITE FEATURES CATHEDRAL CEILINGS, W/IN CLOSETS, MASTER BATH WITH SOAKING TUB, SEPARATE SHOWER & DOUBLE SINK. LOTS OF SPACE! OVER 3000 SF OF FINISHED LIVING AREA PLUS FULL BASEMENT THAT IS PARTIALLY FINISHED & IS JUST WAITING FOR YOUR FINAL TOUCHES. DON'T MISS THIS OPPORTUNITY ***SHORT SALE*** Experienced in short sales Attorney already involved***SUBJECT TO LENDER APPROVAL (ALLOW NO LESS 90 DAYS FOR APPROVAL) SOLD AS-IS, 100% TAX PRORATION, NO PLAT OF SURVEY* Please exclude all curtains, it's hardware, swing set, garage door opner/remotes and family room's chandalier.
Property Specifics
| Single Family | |
| — | |
| Contemporary | |
| 2006 | |
| Full | |
| HEMINGWAY | |
| No | |
| 0.28 |
| Kane | |
| Copper Springs | |
| 295 / Annual | |
| None | |
| Public | |
| Public Sewer | |
| 10525069 | |
| 0619207008 |
Nearby Schools
| NAME: | DISTRICT: | DISTANCE: | |
|---|---|---|---|
|
Grade School
Prairie View Grade School |
301 | — | |
|
Middle School
Prairie Knolls Middle School |
301 | Not in DB | |
|
High School
Central High School |
301 | Not in DB | |
Property History
| DATE: | EVENT: | PRICE: | SOURCE: |
|---|---|---|---|
| 13 May, 2021 | Sold | $300,000 | MRED MLS |
| 5 Jul, 2020 | Under contract | $305,000 | MRED MLS |
| — | Last price change | $300,000 | MRED MLS |
| 20 Sep, 2019 | Listed for sale | $315,000 | MRED MLS |
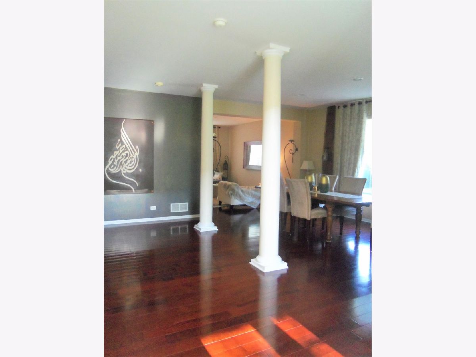
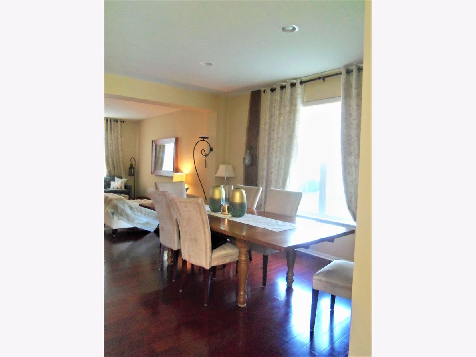
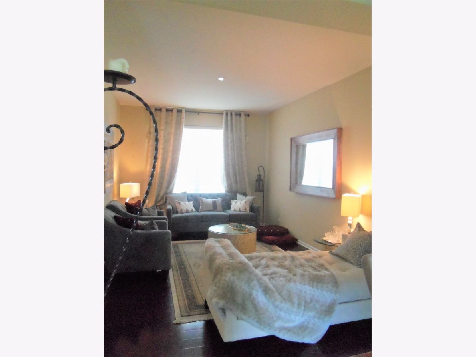
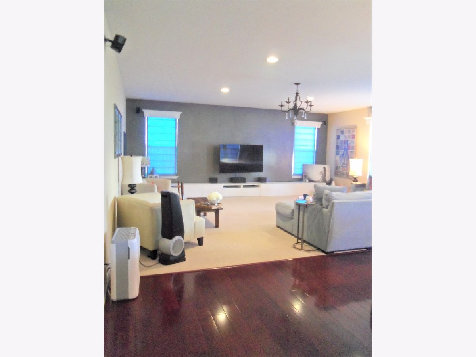
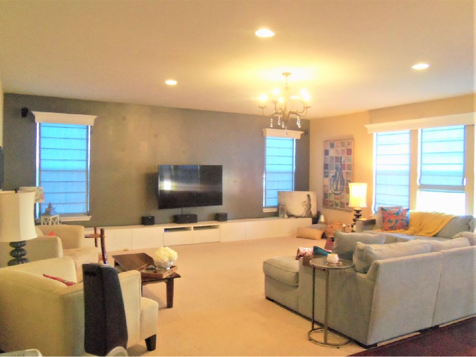
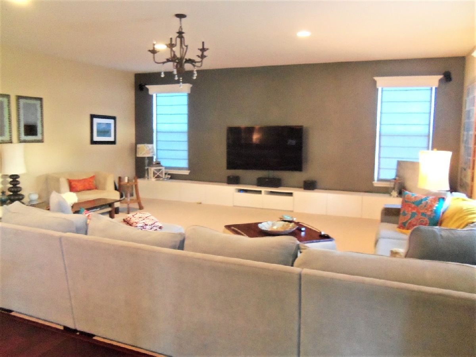
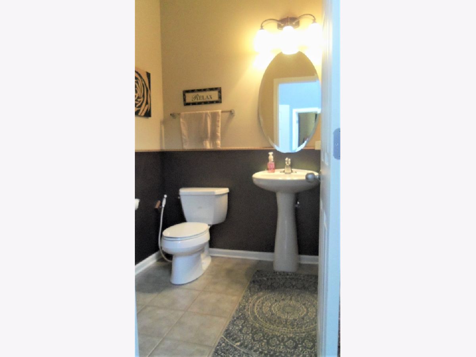
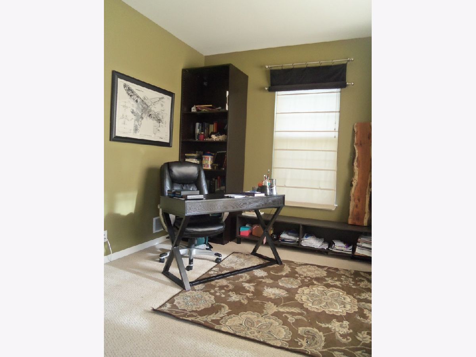
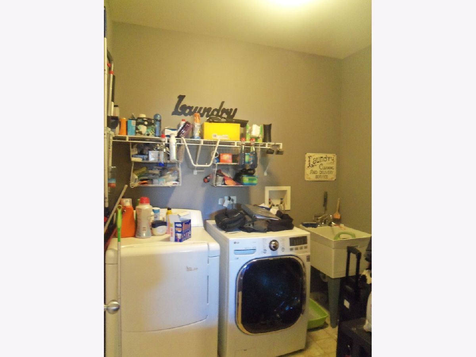
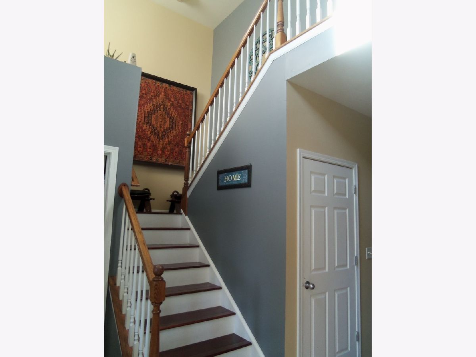
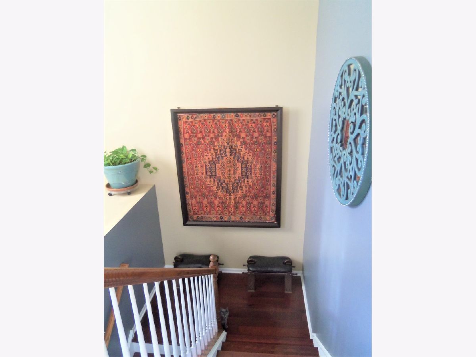
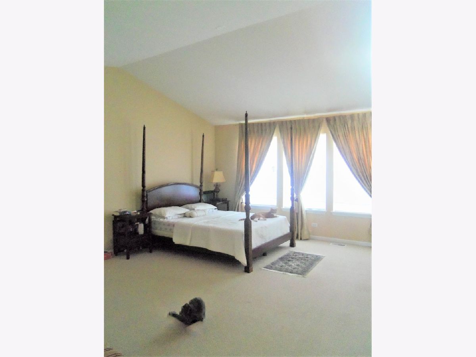
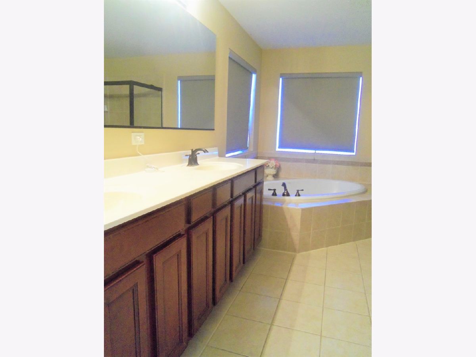
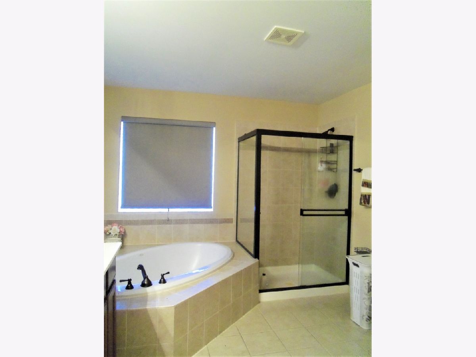
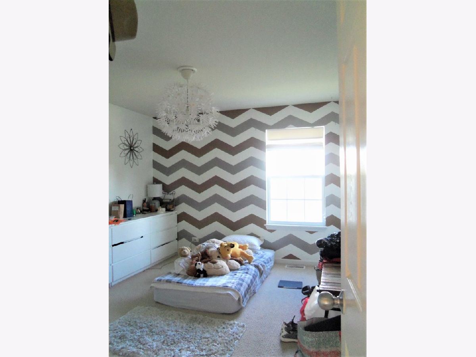
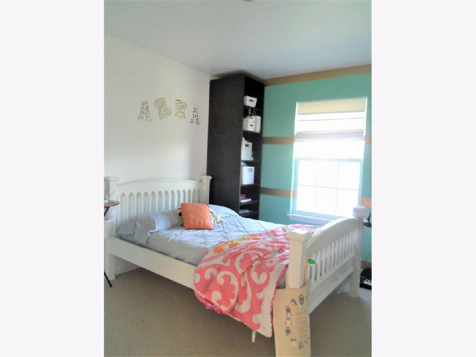
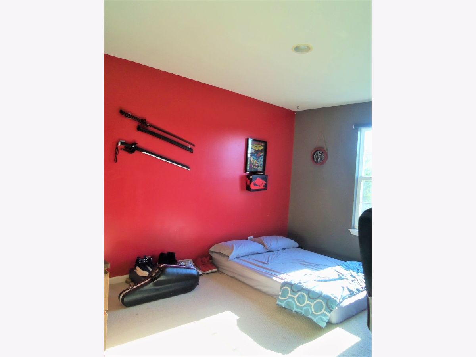
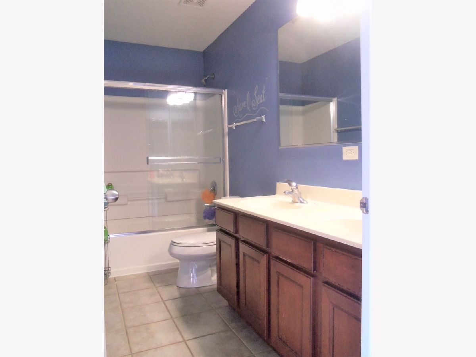
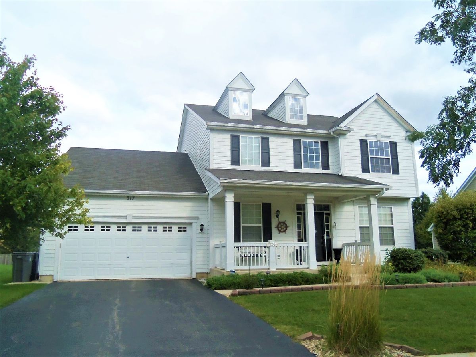
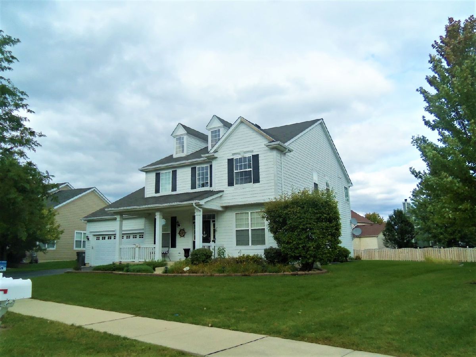
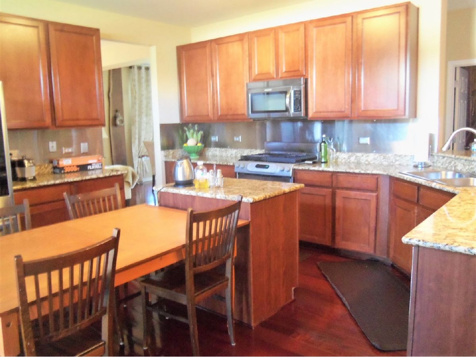
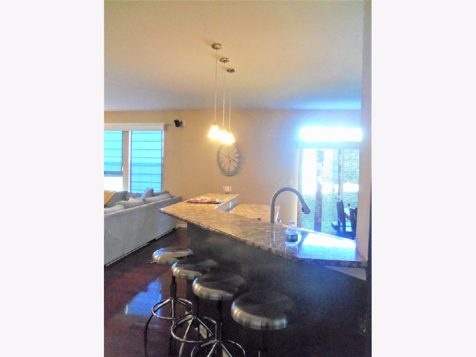
Room Specifics
Total Bedrooms: 4
Bedrooms Above Ground: 4
Bedrooms Below Ground: 0
Dimensions: —
Floor Type: Carpet
Dimensions: —
Floor Type: Carpet
Dimensions: —
Floor Type: Carpet
Full Bathrooms: 3
Bathroom Amenities: Separate Shower,Double Sink,Soaking Tub
Bathroom in Basement: 0
Rooms: Office,Utility Room-Lower Level,Storage,Recreation Room
Basement Description: Partially Finished
Other Specifics
| 2 | |
| Concrete Perimeter | |
| Asphalt | |
| Patio, Porch, Storms/Screens | |
| — | |
| 12263 | |
| Unfinished | |
| Full | |
| Vaulted/Cathedral Ceilings, Hardwood Floors, First Floor Laundry, Walk-In Closet(s) | |
| Range, Microwave, Dishwasher, Refrigerator, Washer, Dryer, Disposal, Stainless Steel Appliance(s), Water Softener | |
| Not in DB | |
| Park, Curbs, Sidewalks, Street Lights, Street Paved | |
| — | |
| — | |
| — |
Tax History
| Year | Property Taxes |
|---|---|
| 2021 | $9,939 |
Contact Agent
Nearby Similar Homes
Nearby Sold Comparables
Contact Agent
Listing Provided By
Brenda E Puga




