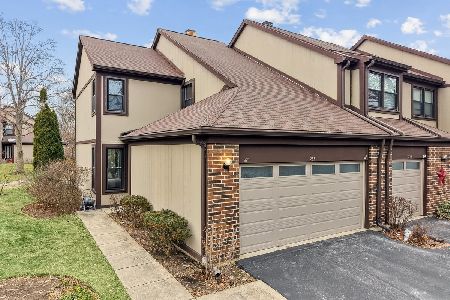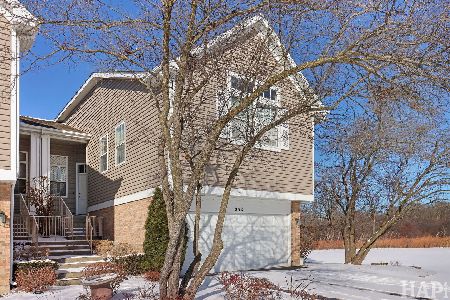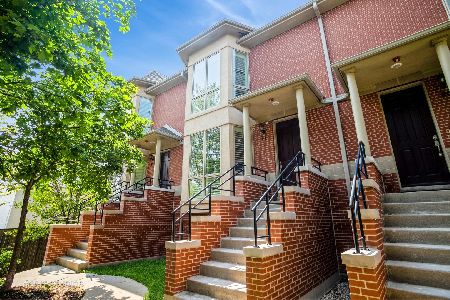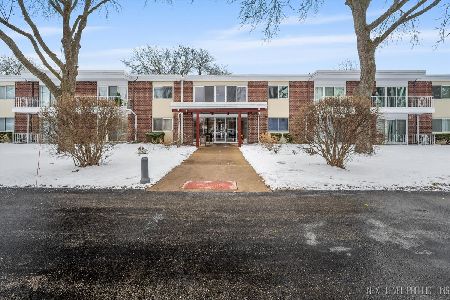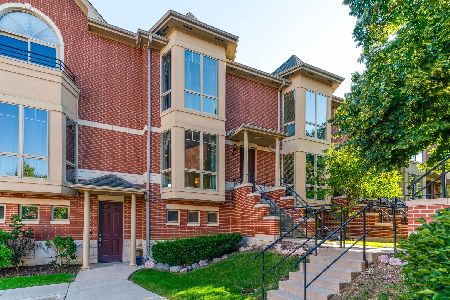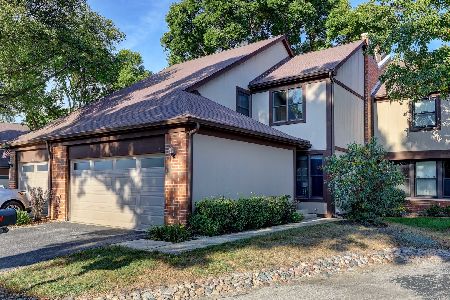317 Shadowbend Drive, Wheeling, Illinois 60090
$279,900
|
Sold
|
|
| Status: | Closed |
| Sqft: | 2,110 |
| Cost/Sqft: | $133 |
| Beds: | 4 |
| Baths: | 3 |
| Year Built: | 1983 |
| Property Taxes: | $4,882 |
| Days On Market: | 2674 |
| Lot Size: | 0,00 |
Description
Absolutely gorgeous and completely remodeled townhouse, one of the largest models available! There are 4 bedrooms & 2.5 bathrooms, oversized living room with beautiful designed dining room & fireplace. Kitchen features all brand new SS appliances, high end granite, white shaker cabinets with crown molding all-around and mosaic finishes across & large breakfast island. Stylish woodwork all around, LED lightning, newer HVAC and windows. Entire first level features high quality laminate flooring, with fully tiled foyer, kitchen and powder room. Second level features private master bedroom and separate full bathroom with large closets. Additional 2 bedrooms and separate full bath for privacy all on opposite side for additional privacy. Large closets all around provide lots of storage space. Oversized 2.5 car garage and 2 car driveway. Huge rear deck with access from living room and kitchen. Located on a private street, near shopping centers, parks and major highways. Don't let it get away!
Property Specifics
| Condos/Townhomes | |
| 2 | |
| — | |
| 1983 | |
| Full | |
| — | |
| No | |
| — |
| Cook | |
| Shadowbend | |
| 286 / Monthly | |
| Water,Parking,Insurance,Clubhouse,Pool,Exterior Maintenance,Lawn Care,Scavenger,Snow Removal | |
| Lake Michigan | |
| Public Sewer | |
| 10098529 | |
| 03024181380000 |
Property History
| DATE: | EVENT: | PRICE: | SOURCE: |
|---|---|---|---|
| 2 Nov, 2018 | Sold | $279,900 | MRED MLS |
| 1 Oct, 2018 | Under contract | $279,900 | MRED MLS |
| 30 Sep, 2018 | Listed for sale | $279,900 | MRED MLS |
Room Specifics
Total Bedrooms: 4
Bedrooms Above Ground: 4
Bedrooms Below Ground: 0
Dimensions: —
Floor Type: Carpet
Dimensions: —
Floor Type: Carpet
Dimensions: —
Floor Type: Carpet
Full Bathrooms: 3
Bathroom Amenities: Separate Shower,Double Sink,Soaking Tub
Bathroom in Basement: 0
Rooms: Eating Area,Attic,Utility Room-Lower Level,Storage,Pantry,Deck
Basement Description: Finished
Other Specifics
| 2.5 | |
| Concrete Perimeter | |
| Asphalt | |
| Deck, Storms/Screens | |
| Nature Preserve Adjacent,Landscaped | |
| 9721 | |
| — | |
| Full | |
| Bar-Dry, Wood Laminate Floors, First Floor Bedroom, Laundry Hook-Up in Unit, Storage | |
| — | |
| Not in DB | |
| — | |
| — | |
| — | |
| Electric |
Tax History
| Year | Property Taxes |
|---|---|
| 2018 | $4,882 |
Contact Agent
Nearby Similar Homes
Nearby Sold Comparables
Contact Agent
Listing Provided By
Core Realty & Investments, Inc

