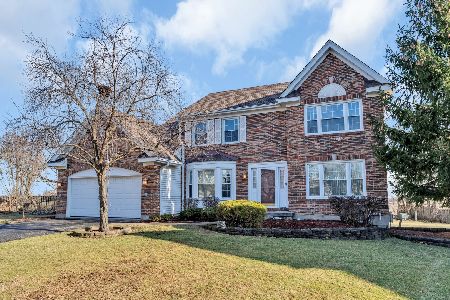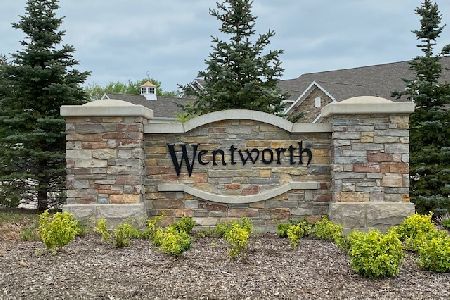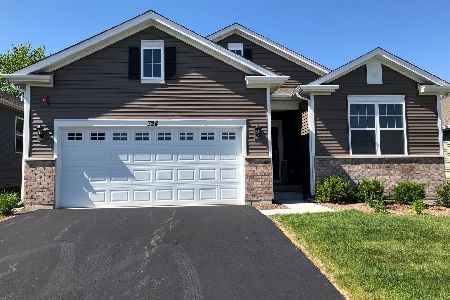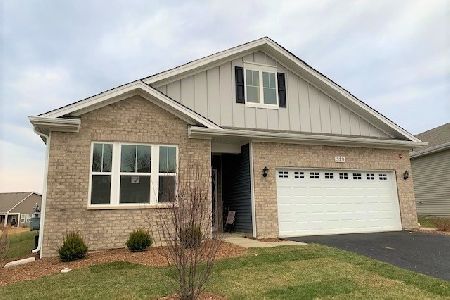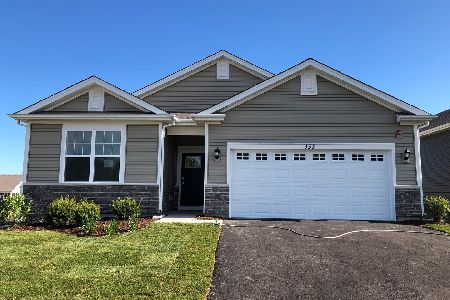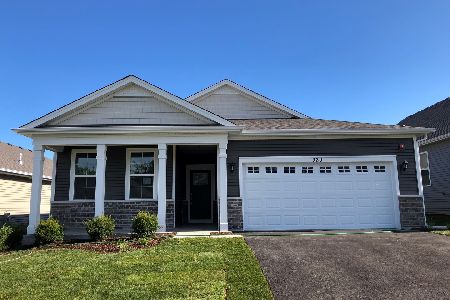317 South Fork Drive, Gurnee, Illinois 60031
$349,990
|
Sold
|
|
| Status: | Closed |
| Sqft: | 1,863 |
| Cost/Sqft: | $188 |
| Beds: | 2 |
| Baths: | 2 |
| Year Built: | 2019 |
| Property Taxes: | $0 |
| Days On Market: | 2108 |
| Lot Size: | 0,00 |
Description
Newly constructed ranch home at Wentworth in Gurnee with Beautiful Pond View! Popular Clifton Ranch home with front and rear covered porches, 2 bedrooms, flex room with French doors, 2 baths and 2 car garage. Open concept kitchen with designer cabinets, stainless steel appliances, large walk-in pantry with etched glass door, granite countertops and large island, great for entertaining! Master bath includes dual bowl vanity, linen closet and large shower with seat. Master suite includes 2 walk-in closets. Architectural Shingles, Porches, brick and professional landscaping make for a beautiful exterior. Enjoy Maintenance Free Living at Wentworth. Be near shopping, restaurants, parks, entertainment and much more!
Property Specifics
| Single Family | |
| — | |
| Ranch | |
| 2019 | |
| None | |
| CLIFTON | |
| No | |
| — |
| Lake | |
| Wentworth | |
| 199 / Monthly | |
| Insurance,Lawn Care,Snow Removal,Other | |
| Public | |
| Public Sewer | |
| 10698176 | |
| 07281100370000 |
Nearby Schools
| NAME: | DISTRICT: | DISTANCE: | |
|---|---|---|---|
|
Grade School
Woodland Intermediate School |
50 | — | |
|
Middle School
Woodland Middle School |
50 | Not in DB | |
|
High School
Warren Township High School |
121 | Not in DB | |
Property History
| DATE: | EVENT: | PRICE: | SOURCE: |
|---|---|---|---|
| 28 Aug, 2020 | Sold | $349,990 | MRED MLS |
| 27 Jun, 2020 | Under contract | $349,990 | MRED MLS |
| — | Last price change | $354,990 | MRED MLS |
| 25 Apr, 2020 | Listed for sale | $354,990 | MRED MLS |
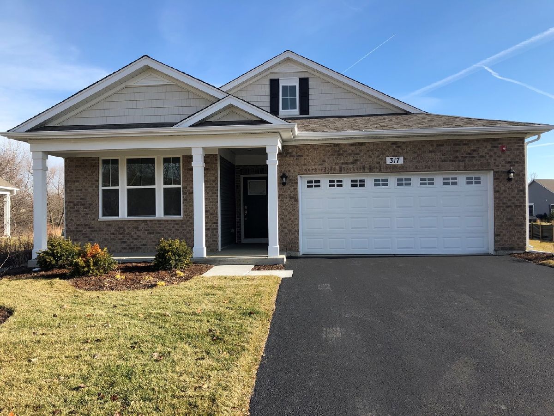
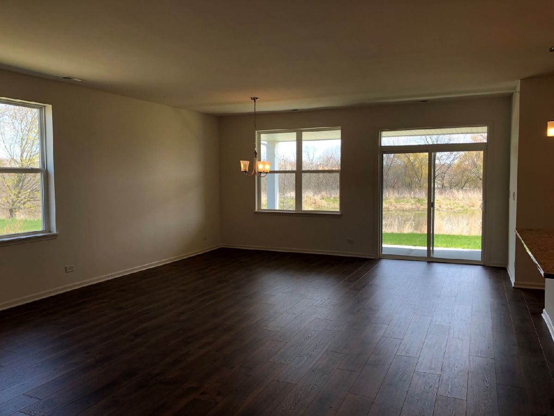
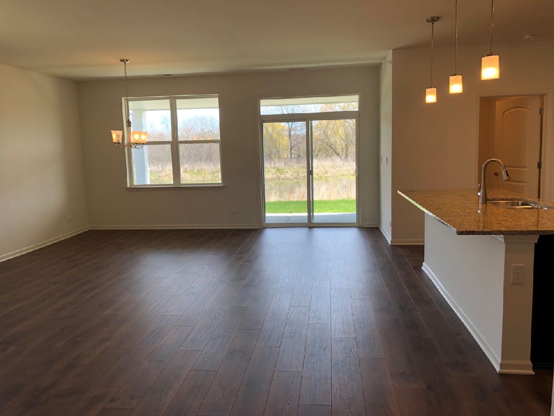
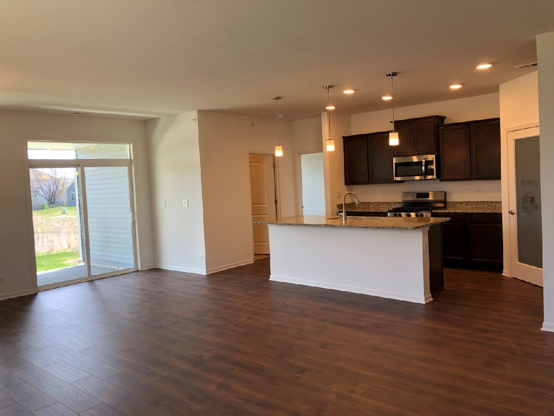
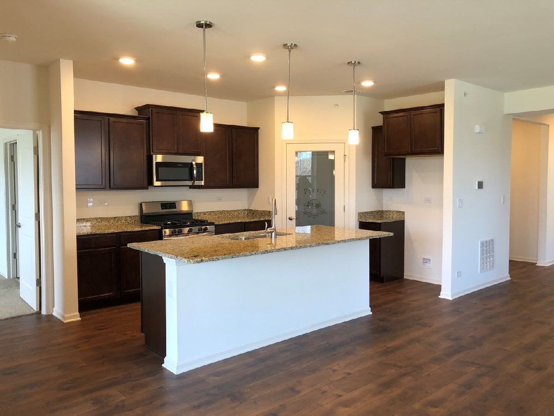
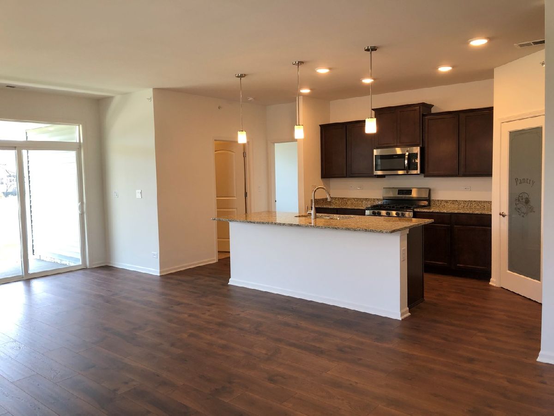
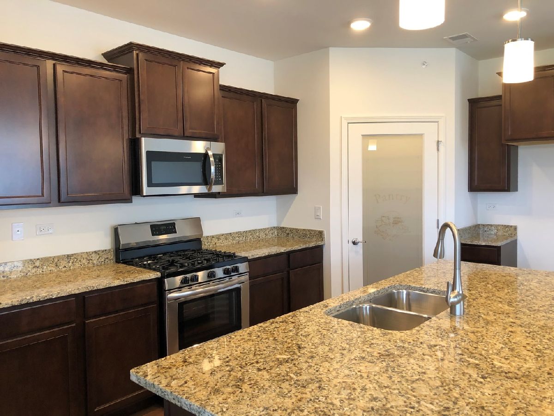
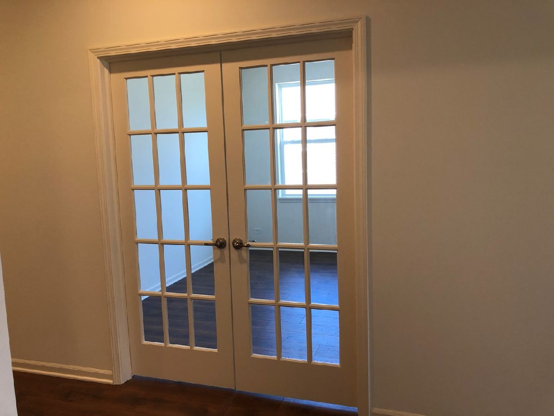
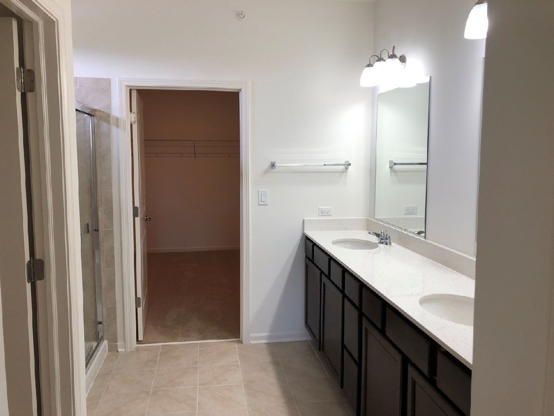
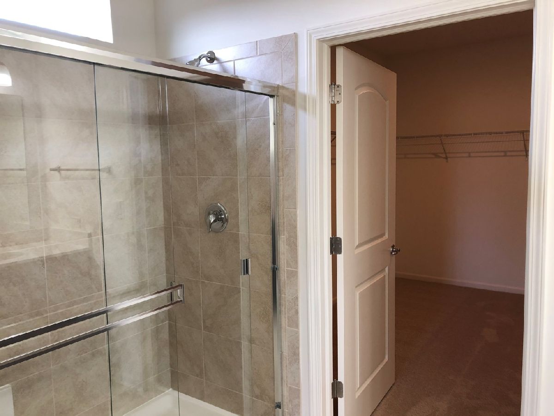
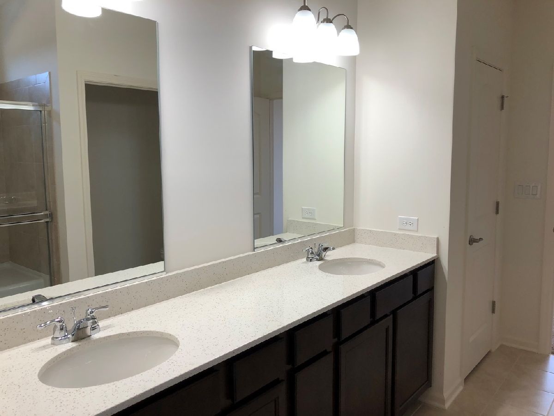
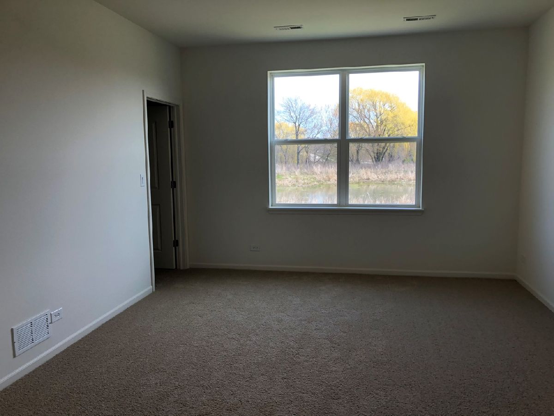
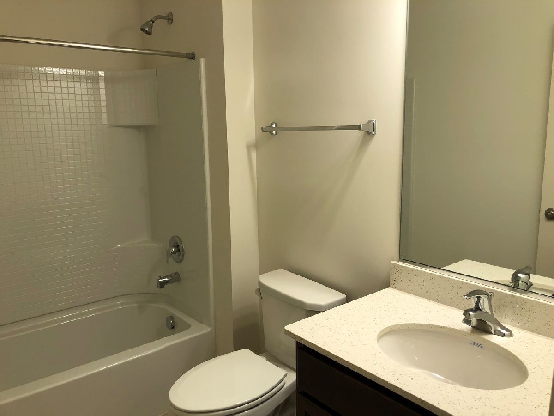
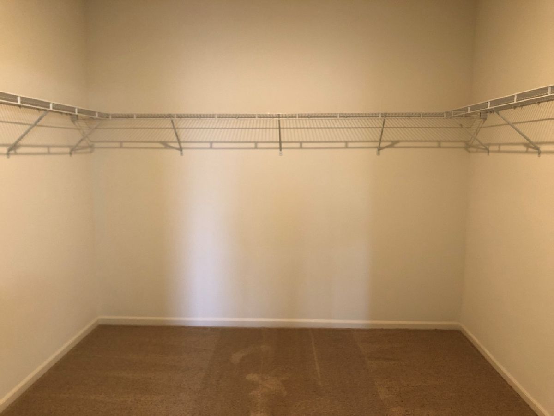
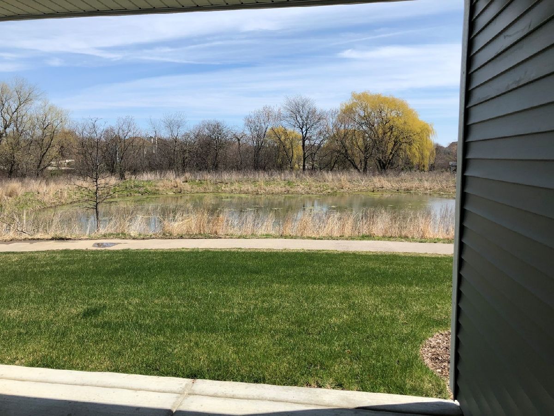
Room Specifics
Total Bedrooms: 2
Bedrooms Above Ground: 2
Bedrooms Below Ground: 0
Dimensions: —
Floor Type: Carpet
Full Bathrooms: 2
Bathroom Amenities: Separate Shower,Double Sink
Bathroom in Basement: 0
Rooms: Great Room,Den
Basement Description: None
Other Specifics
| 2 | |
| Concrete Perimeter | |
| Asphalt | |
| Patio, Porch | |
| — | |
| 43X125X85X125 | |
| — | |
| Full | |
| First Floor Bedroom, First Floor Laundry, First Floor Full Bath, Walk-In Closet(s) | |
| Range, Microwave, Dishwasher, Stainless Steel Appliance(s) | |
| Not in DB | |
| Park, Lake, Other | |
| — | |
| — | |
| — |
Tax History
| Year | Property Taxes |
|---|
Contact Agent
Nearby Similar Homes
Nearby Sold Comparables
Contact Agent
Listing Provided By
Daynae Gaudio





