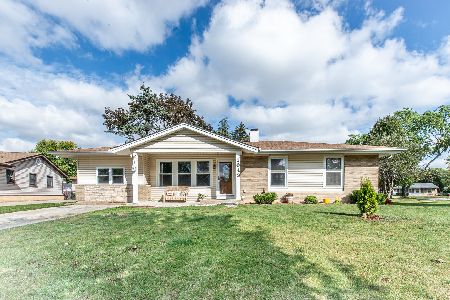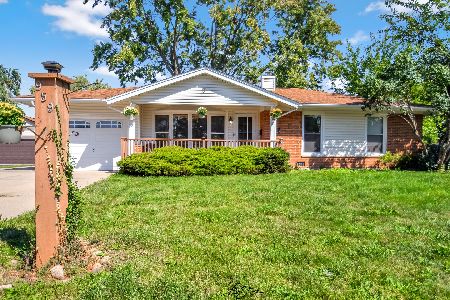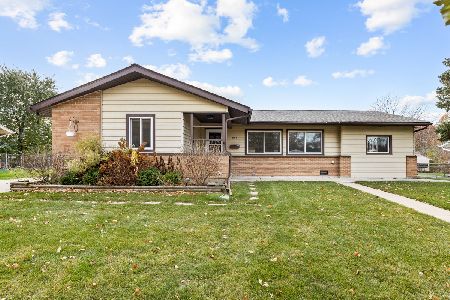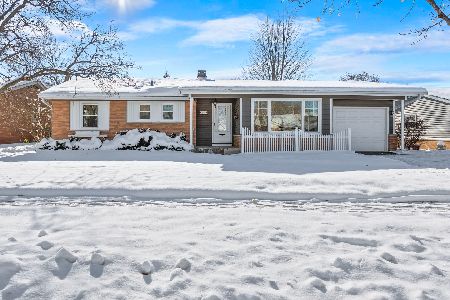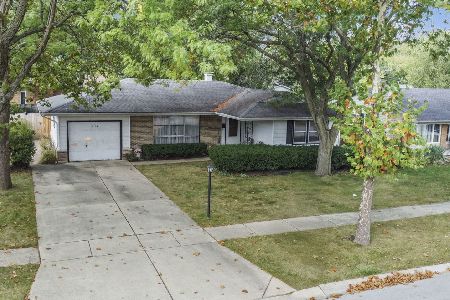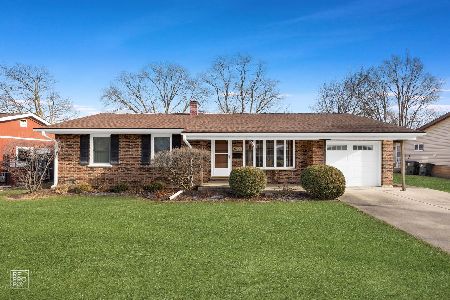317 Spruce Lane, Elk Grove Village, Illinois 60007
$375,500
|
Sold
|
|
| Status: | Closed |
| Sqft: | 2,300 |
| Cost/Sqft: | $168 |
| Beds: | 3 |
| Baths: | 3 |
| Year Built: | 1961 |
| Property Taxes: | $6,109 |
| Days On Market: | 2040 |
| Lot Size: | 0,00 |
Description
Incredible attention to detail and beautifully done so there is room for everyone! The addition was done in 2009 so this is a very modern home. Great room with kitchen that is the heart of the home that has granite counters and seating plus versatile rooms so you can decide how you want to live. Private first floor bedroom and full bath plus there is a master suite on the second floor that has a 6x7 sitting area (perfect for reading, home office, art/craft), a 14x6 walk in closet and a luxury master bath with large separate shower with poured base and jacuzzi. Loft can easily be used for fourth bedroom. Incredible storage room on the second floor plus second floor laundry room. Sunny bright exposure plus this home has hardwood floors. Zoned heating and air conditioning. The garage is oversized and there is a large brick paver patio with fire pit and the landscaping is professionally done with low maintenance perennials. This home is ready to move in and start living and immaculate! One of a kind. Cinch home warranty included. Don't miss it!!!
Property Specifics
| Single Family | |
| — | |
| — | |
| 1961 | |
| None | |
| CUSTOM | |
| No | |
| — |
| Cook | |
| Centex | |
| 0 / Not Applicable | |
| None | |
| Lake Michigan | |
| Public Sewer | |
| 10722871 | |
| 08332200190000 |
Nearby Schools
| NAME: | DISTRICT: | DISTANCE: | |
|---|---|---|---|
|
Grade School
Clearmont Elementary School |
59 | — | |
|
Middle School
Grove Junior High School |
59 | Not in DB | |
|
High School
Elk Grove High School |
214 | Not in DB | |
Property History
| DATE: | EVENT: | PRICE: | SOURCE: |
|---|---|---|---|
| 27 Jul, 2020 | Sold | $375,500 | MRED MLS |
| 4 Jun, 2020 | Under contract | $386,900 | MRED MLS |
| 22 May, 2020 | Listed for sale | $386,900 | MRED MLS |
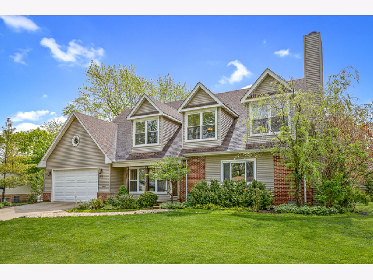
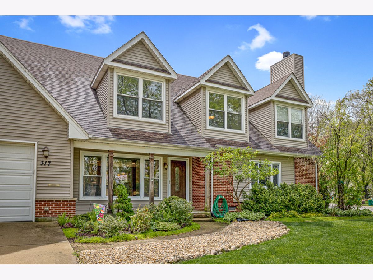
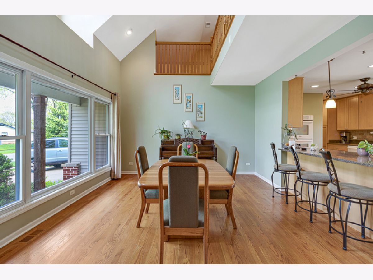
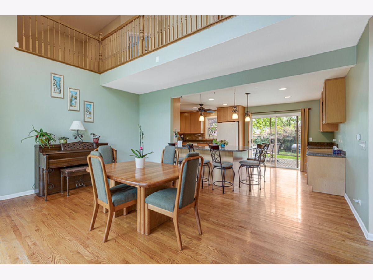
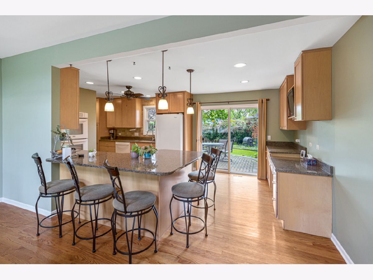
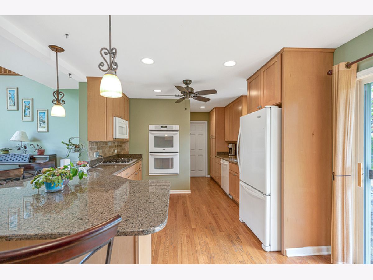
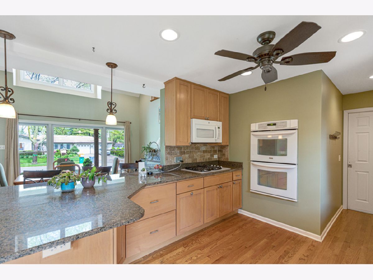
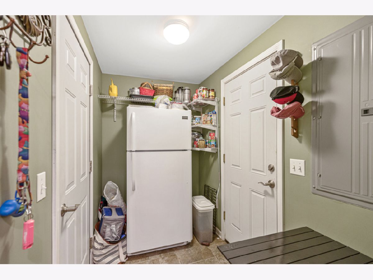
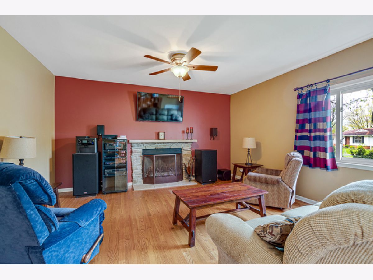
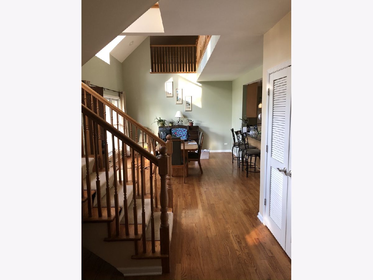
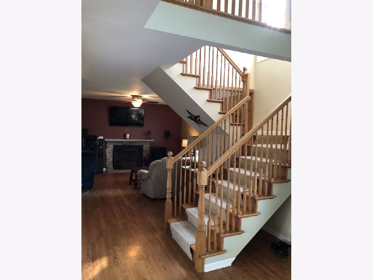
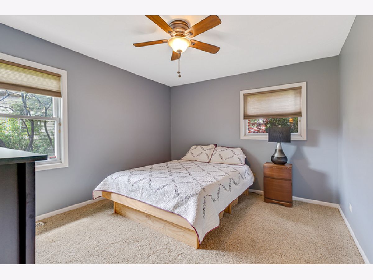
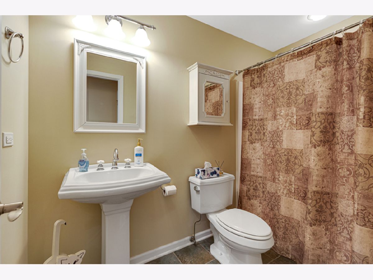
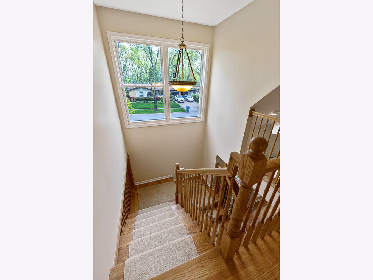
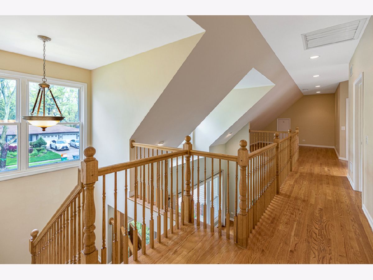
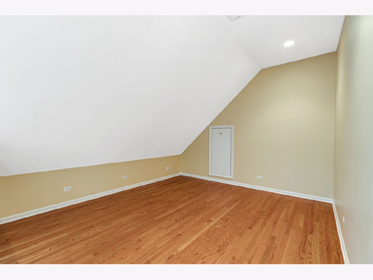
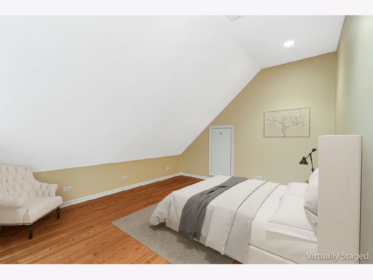
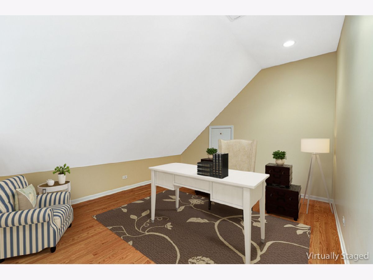
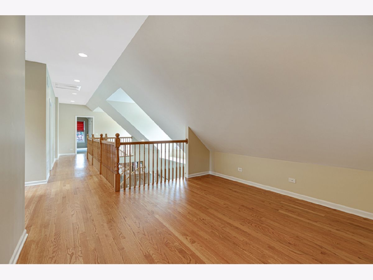
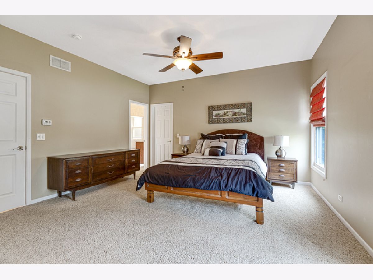
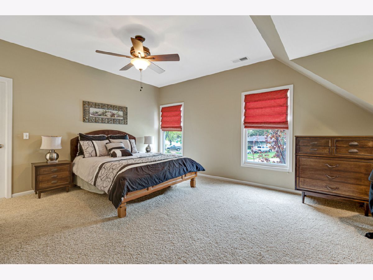
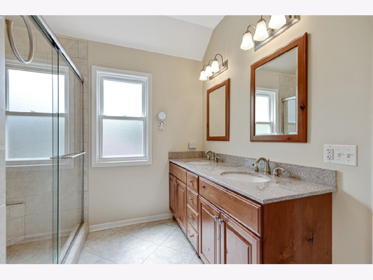
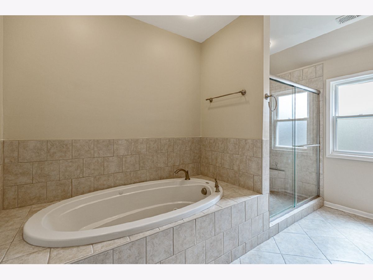
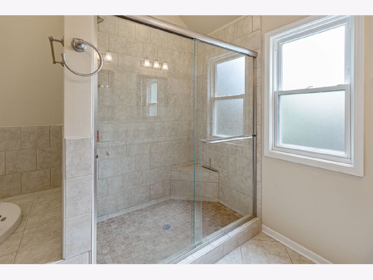
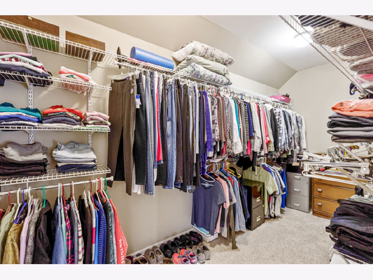
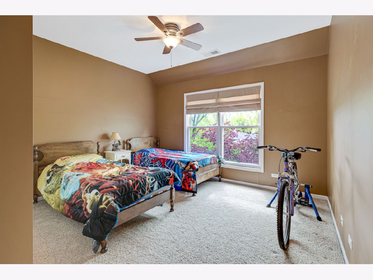
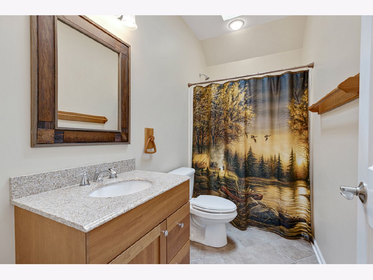
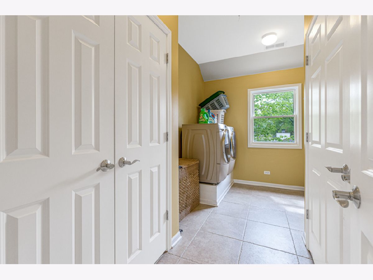
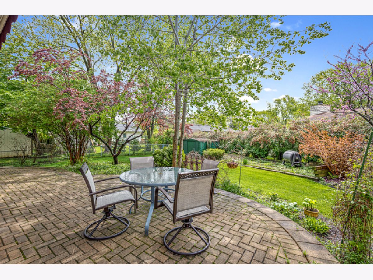
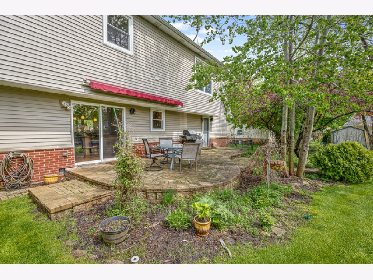
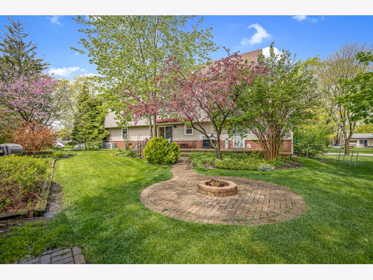
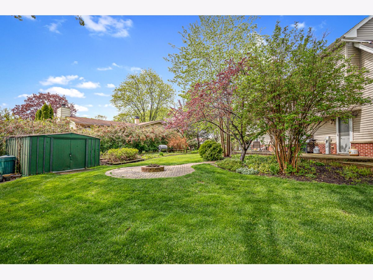
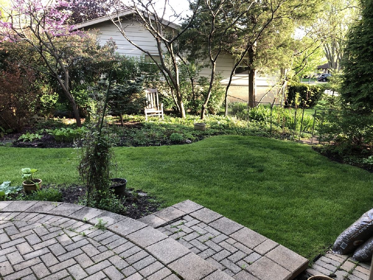
Room Specifics
Total Bedrooms: 3
Bedrooms Above Ground: 3
Bedrooms Below Ground: 0
Dimensions: —
Floor Type: Carpet
Dimensions: —
Floor Type: Carpet
Full Bathrooms: 3
Bathroom Amenities: Whirlpool,Separate Shower,Double Sink,Soaking Tub
Bathroom in Basement: —
Rooms: Loft
Basement Description: Crawl
Other Specifics
| 2 | |
| Concrete Perimeter | |
| Concrete | |
| Brick Paver Patio, Storms/Screens, Fire Pit | |
| Corner Lot | |
| 99X116 | |
| — | |
| Full | |
| Vaulted/Cathedral Ceilings, Hardwood Floors, First Floor Bedroom, In-Law Arrangement, Second Floor Laundry, First Floor Full Bath, Walk-In Closet(s) | |
| Double Oven, Microwave, Dishwasher, Refrigerator, Washer, Dryer, Cooktop | |
| Not in DB | |
| Park, Tennis Court(s), Curbs, Sidewalks, Street Lights, Street Paved | |
| — | |
| — | |
| Wood Burning, Gas Starter |
Tax History
| Year | Property Taxes |
|---|---|
| 2020 | $6,109 |
Contact Agent
Nearby Similar Homes
Nearby Sold Comparables
Contact Agent
Listing Provided By
N. W. Village Realty, Inc.

