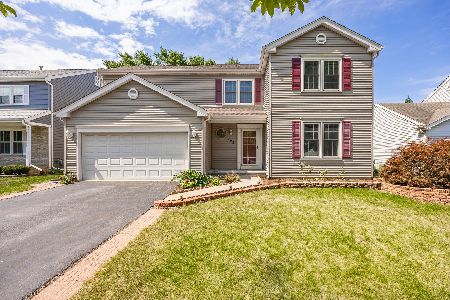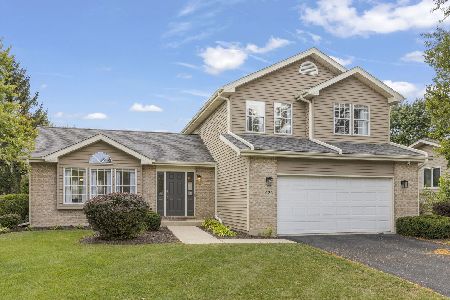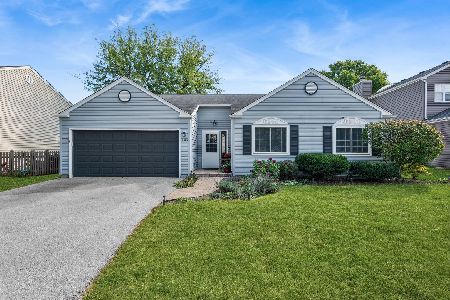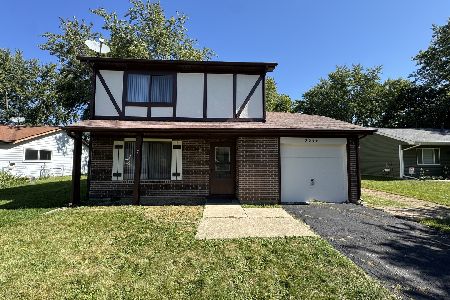3170 Compton Road, Aurora, Illinois 60504
$311,000
|
Sold
|
|
| Status: | Closed |
| Sqft: | 2,177 |
| Cost/Sqft: | $138 |
| Beds: | 4 |
| Baths: | 4 |
| Year Built: | 1996 |
| Property Taxes: | $7,801 |
| Days On Market: | 1876 |
| Lot Size: | 0,15 |
Description
Amazing 4+1 bed, 2.2 bath home in highly sought after district 204!! Walk into the 2 story, open foyer with tons of natural light! NEW paint, NEW carpet throughout, UPDATED bathrooms, & hardwood floors in foyer, kitchen, & dining area. Kitchen boasts stainless steel appliances, NEW LED lighting, and bright, white backsplash. Eat-in kitchen area provides ample space for a table & chairs, and leads you right out to the perfect patio & yard for entertaining! The open family room with cathedral ceiling also hosts the perfect space for you to entertain indoors. The large dining & living room are perfectly connected, and provide that second space that families need! The first 1/2 bath & laundry room are also on the main level! As you go up the stairs, you are greeted with 4 large bedrooms, a full bath, and the connected master bath-which includes a soaking tub and shower with skylight! The finished basement also boasts a 5th bedroom, second 1/2 bath, plenty of hangout space, a wet bar, and storage space!!!
Property Specifics
| Single Family | |
| — | |
| Colonial | |
| 1996 | |
| Full | |
| COLORADO | |
| No | |
| 0.15 |
| Du Page | |
| Pine Meadows | |
| 0 / Not Applicable | |
| None | |
| Lake Michigan | |
| Public Sewer | |
| 10854189 | |
| 0729322043 |
Nearby Schools
| NAME: | DISTRICT: | DISTANCE: | |
|---|---|---|---|
|
Grade School
Mccarty Elementary School |
204 | — | |
|
Middle School
Fischer Middle School |
204 | Not in DB | |
|
High School
Waubonsie Valley High School |
204 | Not in DB | |
Property History
| DATE: | EVENT: | PRICE: | SOURCE: |
|---|---|---|---|
| 1 Jun, 2015 | Sold | $285,000 | MRED MLS |
| 22 Apr, 2015 | Under contract | $289,900 | MRED MLS |
| — | Last price change | $298,900 | MRED MLS |
| 23 Mar, 2015 | Listed for sale | $298,900 | MRED MLS |
| 30 Oct, 2020 | Sold | $311,000 | MRED MLS |
| 14 Sep, 2020 | Under contract | $300,000 | MRED MLS |
| 11 Sep, 2020 | Listed for sale | $300,000 | MRED MLS |
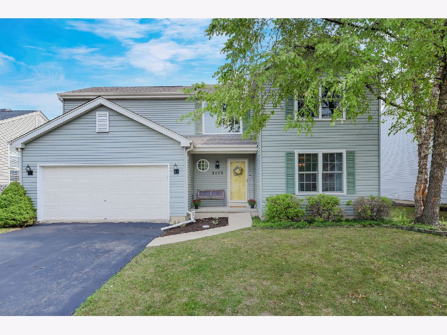
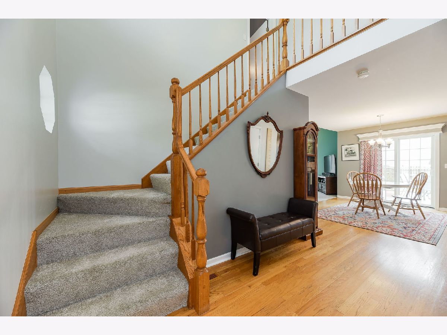
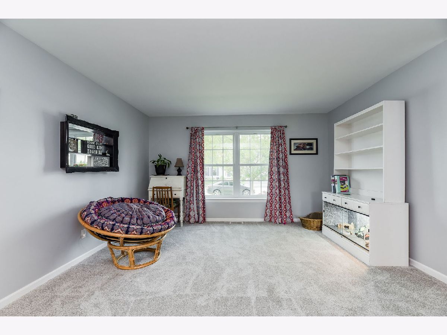
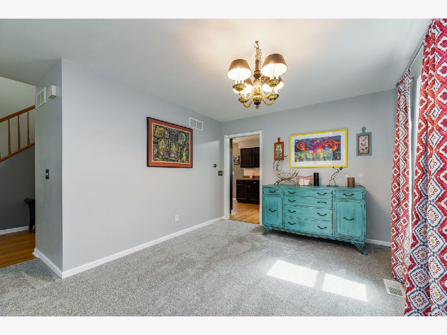
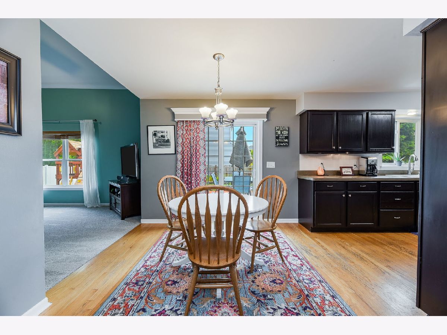
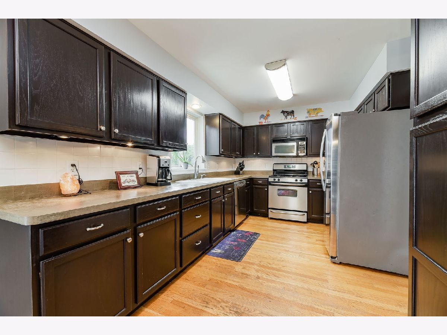
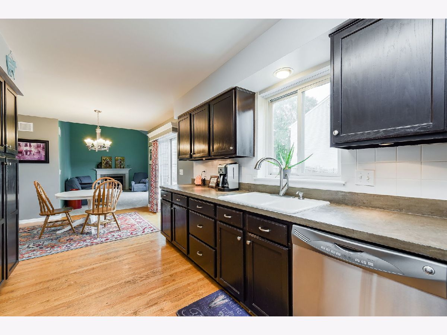
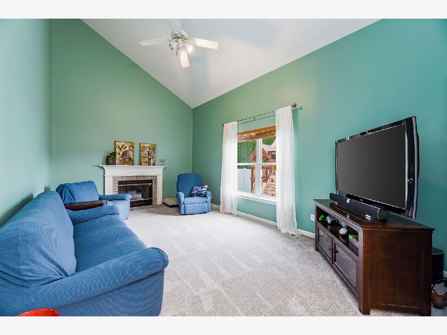
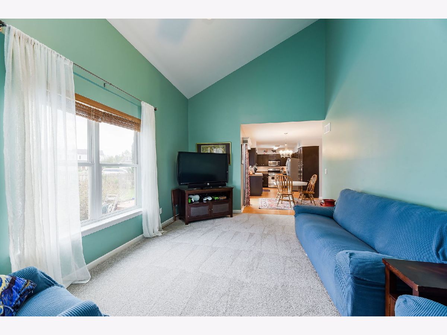
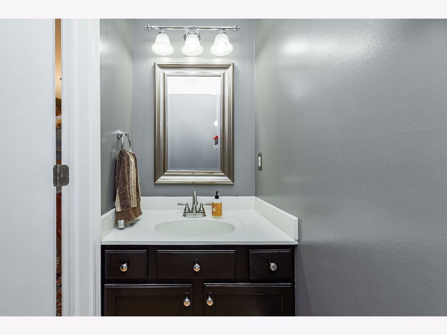
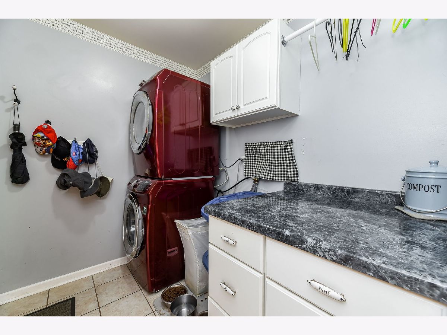
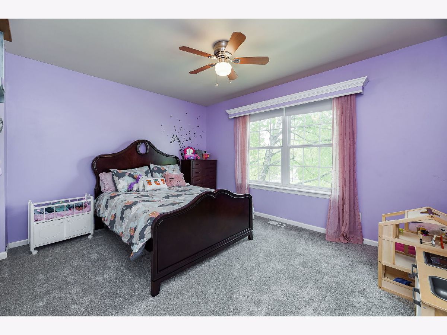
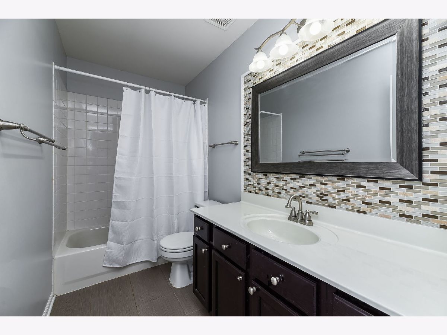
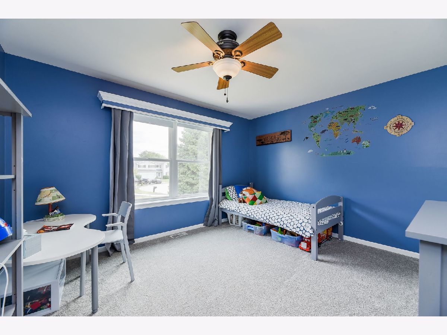
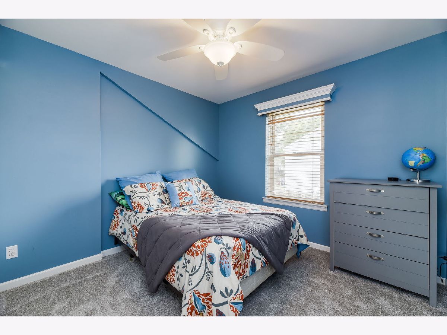
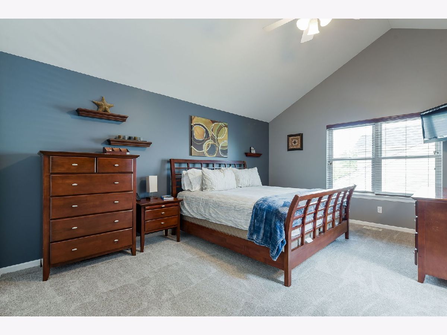
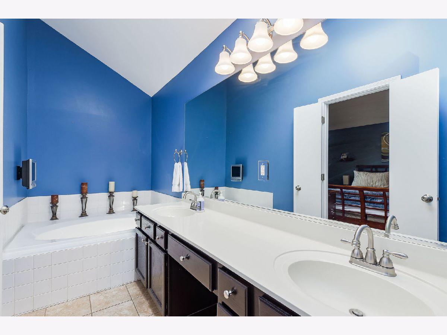
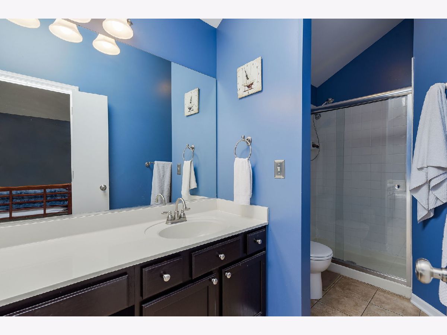
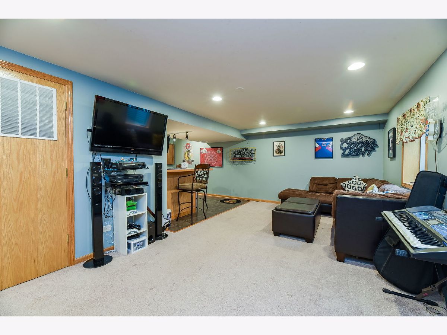
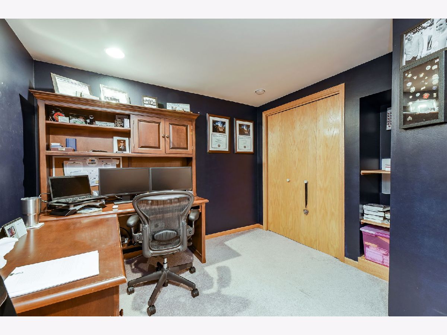
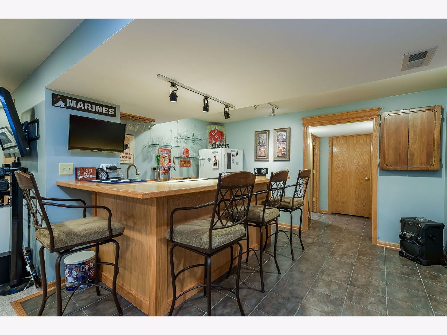
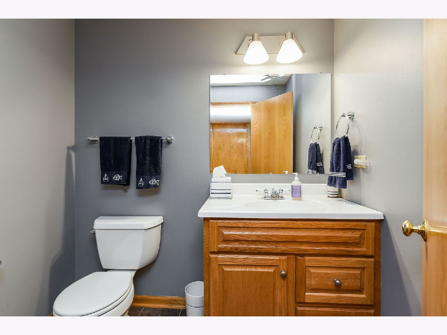
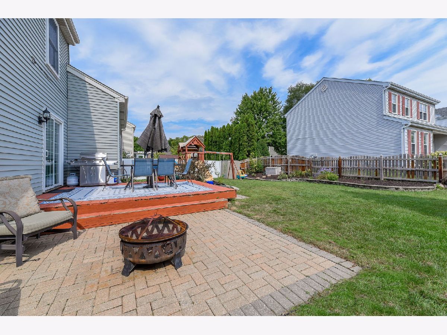
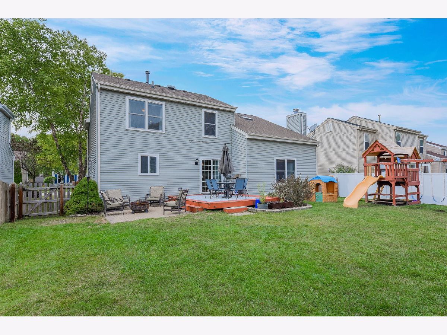
Room Specifics
Total Bedrooms: 5
Bedrooms Above Ground: 4
Bedrooms Below Ground: 1
Dimensions: —
Floor Type: —
Dimensions: —
Floor Type: —
Dimensions: —
Floor Type: —
Dimensions: —
Floor Type: —
Full Bathrooms: 4
Bathroom Amenities: Separate Shower,Double Sink,Soaking Tub
Bathroom in Basement: 1
Rooms: Eating Area,Bedroom 5,Recreation Room
Basement Description: Finished
Other Specifics
| 2 | |
| Concrete Perimeter | |
| Asphalt | |
| Deck, Patio, Porch | |
| Fenced Yard,Landscaped | |
| 60 X 110 | |
| — | |
| Full | |
| Vaulted/Cathedral Ceilings, Skylight(s), Bar-Wet, Hardwood Floors, First Floor Laundry | |
| Range, Microwave, Dishwasher, Refrigerator, Washer, Dryer, Disposal, Stainless Steel Appliance(s) | |
| Not in DB | |
| Curbs, Sidewalks, Street Lights, Street Paved | |
| — | |
| — | |
| Attached Fireplace Doors/Screen, Gas Log, Gas Starter |
Tax History
| Year | Property Taxes |
|---|---|
| 2015 | $7,753 |
| 2020 | $7,801 |
Contact Agent
Nearby Similar Homes
Nearby Sold Comparables
Contact Agent
Listing Provided By
HomeSmart Realty Group


