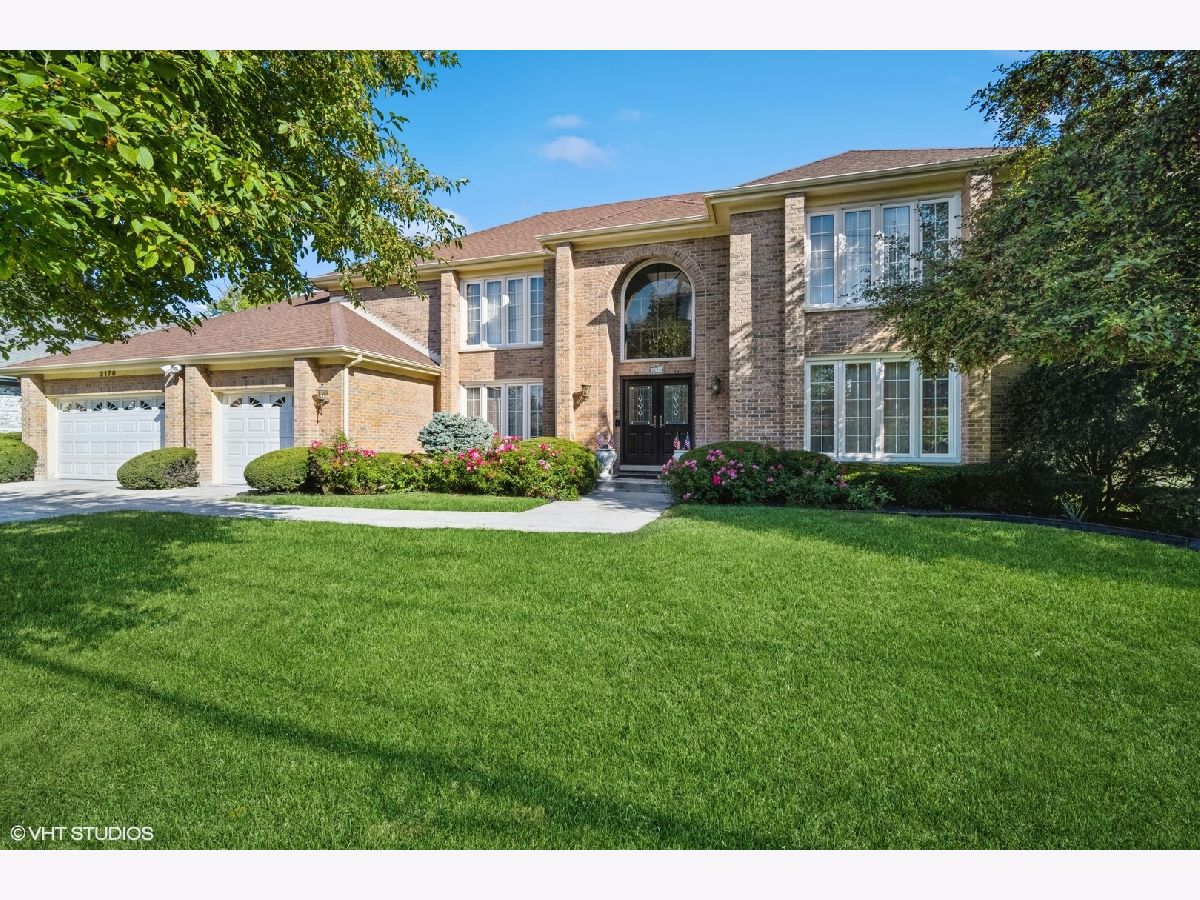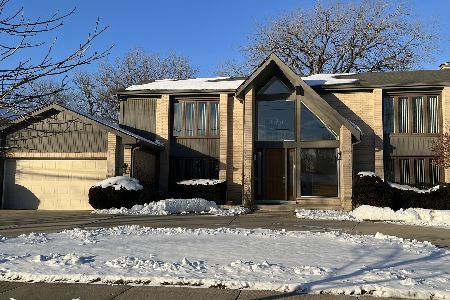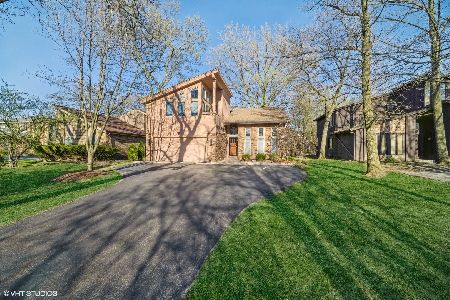3170 Keystone Road, Northbrook, Illinois 60062
$950,000
|
Sold
|
|
| Status: | Closed |
| Sqft: | 5,897 |
| Cost/Sqft: | $169 |
| Beds: | 4 |
| Baths: | 4 |
| Year Built: | 1990 |
| Property Taxes: | $18,908 |
| Days On Market: | 306 |
| Lot Size: | 0,28 |
Description
Nestled in a coveted location, this stunning residence offers an unparalleled living experience. A dramatic two-story foyer with a grand bridal staircase, skylight, and arched window welcomes you, setting the stage for refined sophistication. The main level boasts a stately office with double French doors, a formal living room with exquisite crown molding, and an elegant dining room perfect for intimate gatherings. The chef's kitchen is a masterpiece, showcasing granite countertops, a Sub-Zero refrigerator, a Bosch dishwasher, a Whirlpool double oven, and an island with a GE five-burner cooktop and Dacor downdraft vent. A breakfast nook with a bay window and patio access enhances the space. The family room captivates with vaulted ceilings, wood beams, a gas fireplace with a stone surround, and built-in cabinetry with quartz countertops. Completing the main floor is a chic powder room and a well-appointed laundry/mudroom with Samsung appliances, a utility sink, and backyard access. Upstairs, the oversized primary suite is a serene retreat with a walk-in closet and a spa-like ensuite featuring heated tile floors, a steam shower, a Victoria & Albert tub, and a double vanity with granite countertops. Three additional bedrooms, each with ample storage, share a beautifully renovated hall bath with dual vanities and a porcelain tile surround. The lower level is an entertainer's dream with a recreation room, a hidden theater behind a secret bookshelf passage, and a full bath. Impeccably maintained with premium updates, including a whole-home generator, two new HVAC systems with air purification, newer water heater, newer baths, a re-insulated attic ensuring comfort and efficiency & more! Outdoor living is just as impressive with a concrete patio, a spacious 3 car garage with built-in cabinetry, and an EV charging outlet. A rare fusion of grandeur and warmth, this home is a true sanctuary.
Property Specifics
| Single Family | |
| — | |
| — | |
| 1990 | |
| — | |
| — | |
| No | |
| 0.28 |
| Cook | |
| — | |
| 0 / Not Applicable | |
| — | |
| — | |
| — | |
| 12323757 | |
| 04084030280000 |
Nearby Schools
| NAME: | DISTRICT: | DISTANCE: | |
|---|---|---|---|
|
Grade School
Hickory Point Elementary School |
27 | — | |
|
Middle School
Wood Oaks Junior High School |
27 | Not in DB | |
|
High School
Glenbrook North High School |
225 | Not in DB | |
|
Alternate Elementary School
Shabonee School |
— | Not in DB | |
Property History
| DATE: | EVENT: | PRICE: | SOURCE: |
|---|---|---|---|
| 22 Oct, 2015 | Sold | $855,000 | MRED MLS |
| 21 Jul, 2015 | Under contract | $899,900 | MRED MLS |
| 16 Jul, 2015 | Listed for sale | $899,900 | MRED MLS |
| 28 Apr, 2025 | Sold | $950,000 | MRED MLS |
| 6 Apr, 2025 | Under contract | $999,000 | MRED MLS |
| 28 Mar, 2025 | Listed for sale | $999,000 | MRED MLS |










































Room Specifics
Total Bedrooms: 4
Bedrooms Above Ground: 4
Bedrooms Below Ground: 0
Dimensions: —
Floor Type: —
Dimensions: —
Floor Type: —
Dimensions: —
Floor Type: —
Full Bathrooms: 4
Bathroom Amenities: Whirlpool,Separate Shower,Steam Shower,Double Sink
Bathroom in Basement: 1
Rooms: —
Basement Description: —
Other Specifics
| 3 | |
| — | |
| — | |
| — | |
| — | |
| 94X 125 | |
| — | |
| — | |
| — | |
| — | |
| Not in DB | |
| — | |
| — | |
| — | |
| — |
Tax History
| Year | Property Taxes |
|---|---|
| 2015 | $13,214 |
| 2025 | $18,908 |
Contact Agent
Nearby Similar Homes
Nearby Sold Comparables
Contact Agent
Listing Provided By
@properties Christie's International Real Estate









