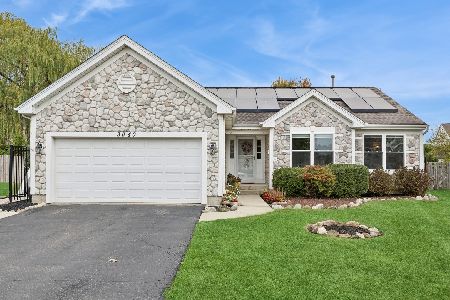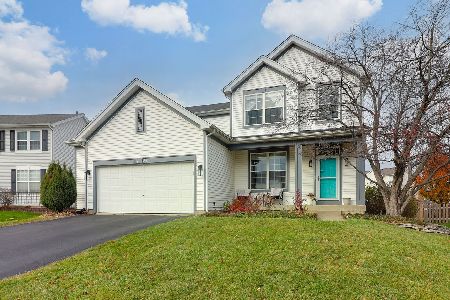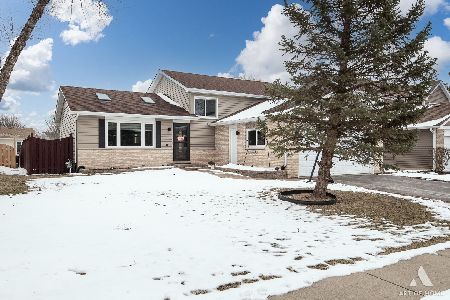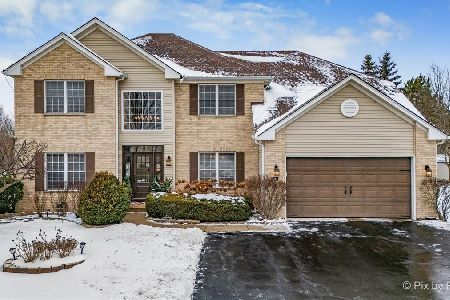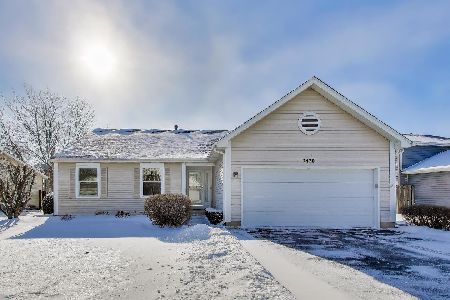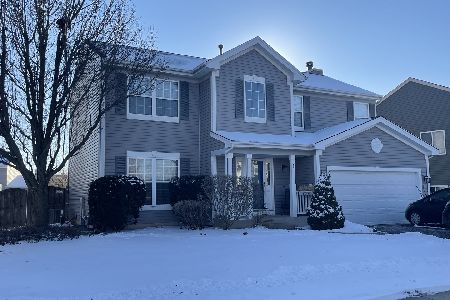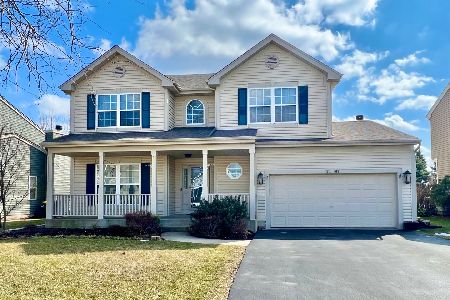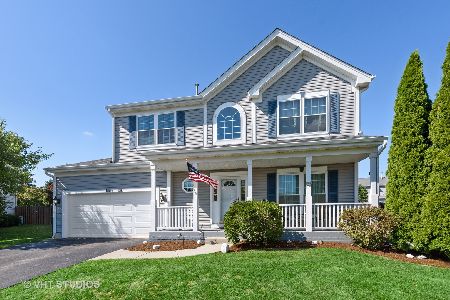3171 Banbury Lane, Lake In The Hills, Illinois 60156
$450,000
|
Sold
|
|
| Status: | Closed |
| Sqft: | 2,439 |
| Cost/Sqft: | $162 |
| Beds: | 4 |
| Baths: | 3 |
| Year Built: | 2000 |
| Property Taxes: | $7,855 |
| Days On Market: | 1005 |
| Lot Size: | 0,00 |
Description
You are going to love this home's curb appeal, immaculate exterior, and beautifully designed newly updated interior. Be impressed by the care the current owners have given this home and all the custom updates. Enjoy the open concept floor plan with newer hardwood flooring (1st floor), fresh paint, updated fixtures, new trim, doors and hardware, and updated gourmet kitchen with farmhouse sink and newer stainless appliances. The spacious kitchen flows into the cozy family room anchored by the stunning fireplace and is next to a huge light bright eating area overlooking the backyard pool area. To complete the first floor find the updated powder room, laundry room, living room and dining room great for a home office. On the second floor you will find 4 spacious bedrooms and updated baths. The primary suite includes a renovated luxury bath with dual sink vanity, shower and soaking tub along with a large walk in closet. The recently finished basement offers a 5th bedroom, rec space and storage. You will appreciate the basement finishes including durable vinyl laminate flooring, new doors, lighting, hardware and a great dry bar area for entertaining or storage. Be amazed by the backyard oasis including a huge trex deck overlooking the 30 x 15 heated pool. Feel like you have escaped it all, but yet you are only minutes from town, shopping, dining, entertainment, transportation and more! Sunset park is just a short walk away to the park, splashpad, sports fields, walking paths, skate park and annual fireworks. Award winning Huntley Schools! There is nothing to do here but move in and Enjoy!! New Windows (2020), Pool (2020), Deck and Landscape (2021), Driveway (2021), A/C (2021), Water Heater (2016), Sump Pump (2020), Washer/Dryer (2015), Dishwasher and Refrigerator (2021), Stove (2022), Pool Liner and Heater (2022), RO Drinking Water (2023), Furnace Humidifier (2022), Siding (2013).
Property Specifics
| Single Family | |
| — | |
| — | |
| 2000 | |
| — | |
| WILLIAMSBURG | |
| No | |
| — |
| Mc Henry | |
| Meadowbrook | |
| — / Not Applicable | |
| — | |
| — | |
| — | |
| 11784223 | |
| 1815476013 |
Nearby Schools
| NAME: | DISTRICT: | DISTANCE: | |
|---|---|---|---|
|
Grade School
Chesak Elementary School |
158 | — | |
|
Middle School
Marlowe Middle School |
158 | Not in DB | |
|
High School
Huntley High School |
158 | Not in DB | |
Property History
| DATE: | EVENT: | PRICE: | SOURCE: |
|---|---|---|---|
| 11 Jan, 2013 | Sold | $205,000 | MRED MLS |
| 15 Nov, 2012 | Under contract | $215,000 | MRED MLS |
| 12 Nov, 2012 | Listed for sale | $215,000 | MRED MLS |
| 7 Jul, 2023 | Sold | $450,000 | MRED MLS |
| 22 May, 2023 | Under contract | $395,000 | MRED MLS |
| 18 May, 2023 | Listed for sale | $395,000 | MRED MLS |
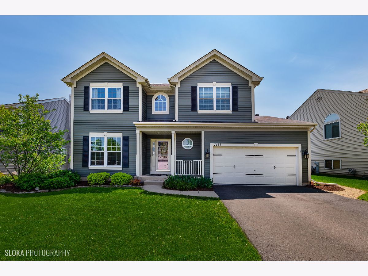
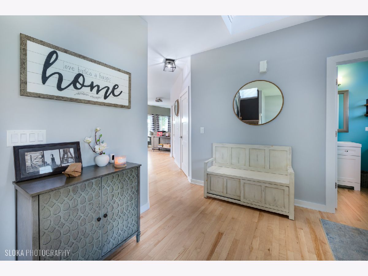
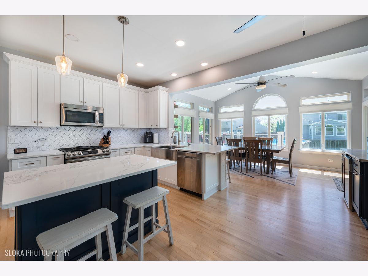
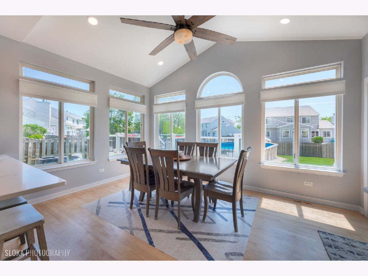
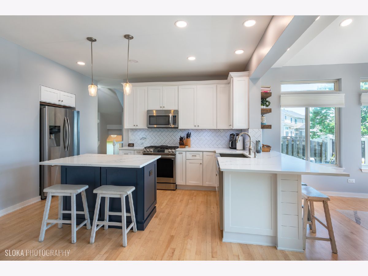
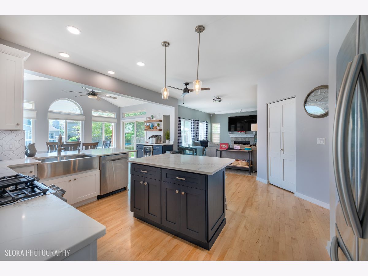
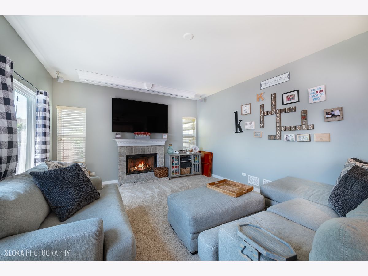
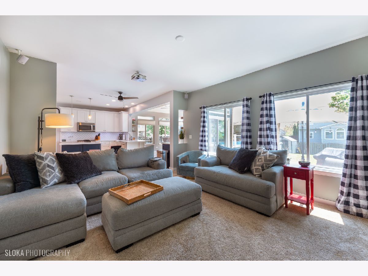
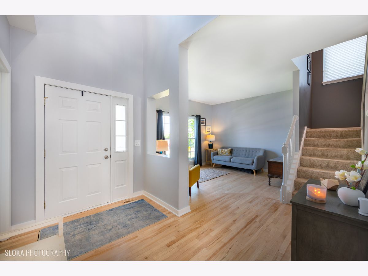
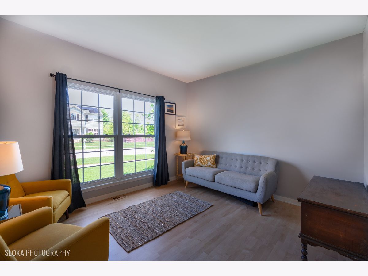
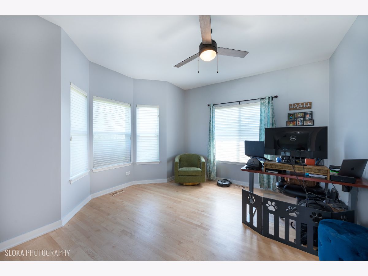
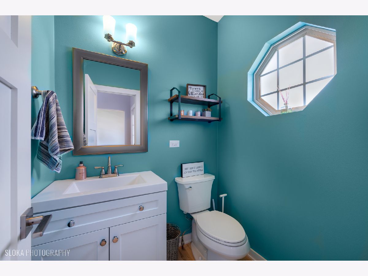
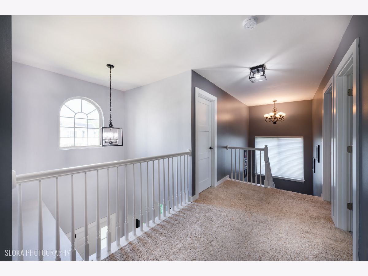
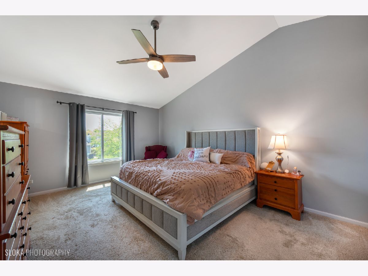
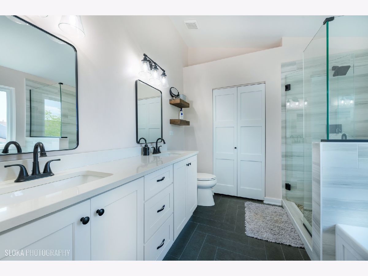
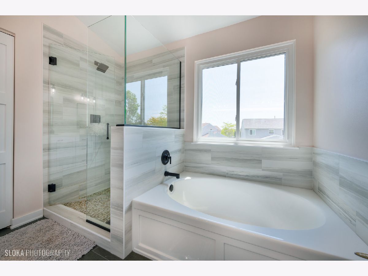
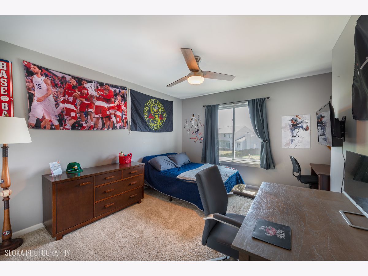
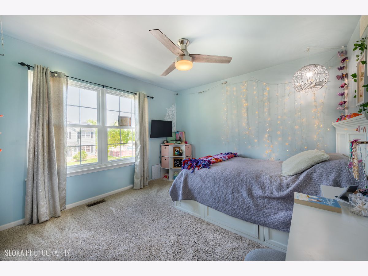
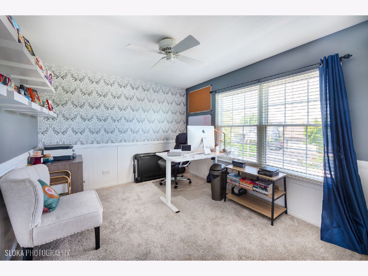
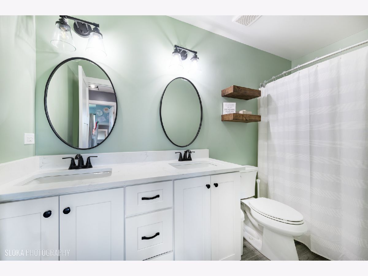
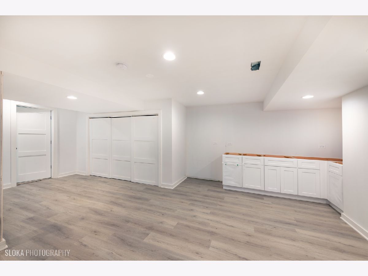
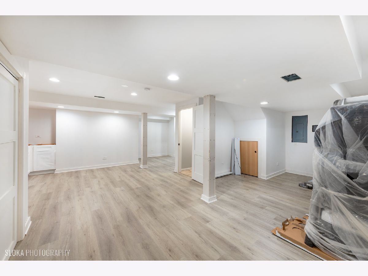
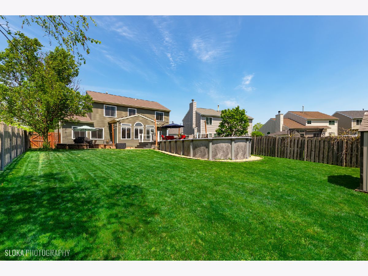
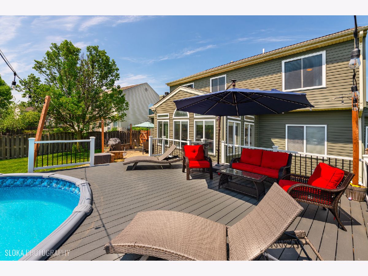
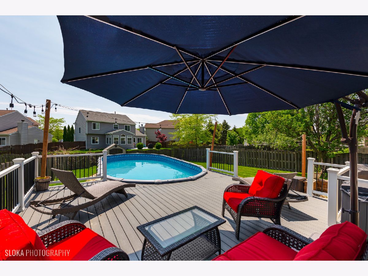
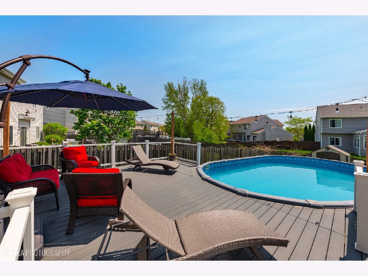
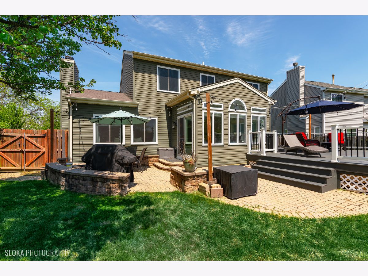
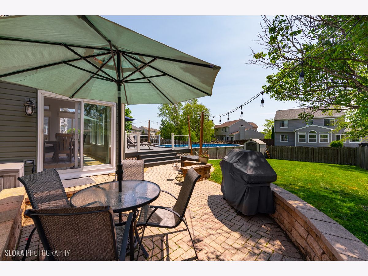
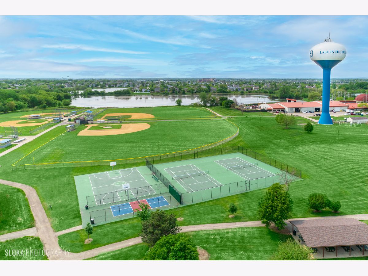
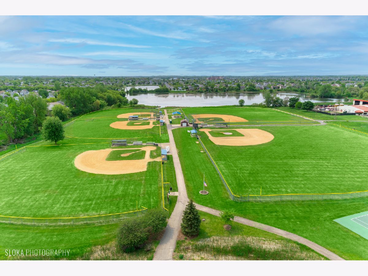
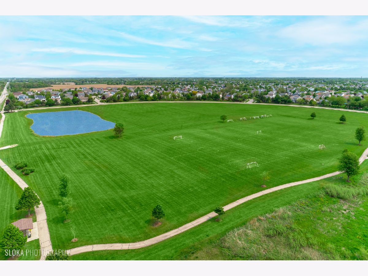
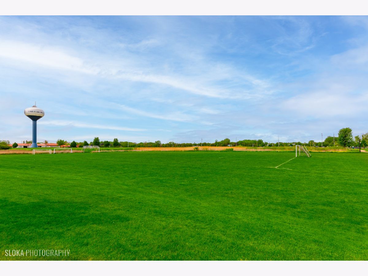
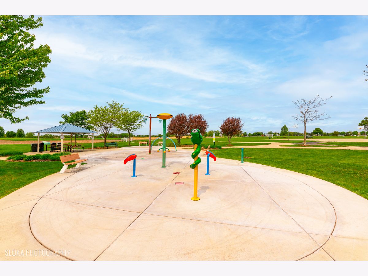
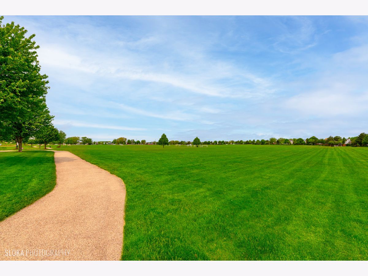
Room Specifics
Total Bedrooms: 5
Bedrooms Above Ground: 4
Bedrooms Below Ground: 1
Dimensions: —
Floor Type: —
Dimensions: —
Floor Type: —
Dimensions: —
Floor Type: —
Dimensions: —
Floor Type: —
Full Bathrooms: 3
Bathroom Amenities: Separate Shower,Double Sink,Soaking Tub
Bathroom in Basement: 0
Rooms: —
Basement Description: Finished,Crawl
Other Specifics
| 2 | |
| — | |
| Asphalt | |
| — | |
| — | |
| 46.9 X 136.3 X 72 X 140 | |
| — | |
| — | |
| — | |
| — | |
| Not in DB | |
| — | |
| — | |
| — | |
| — |
Tax History
| Year | Property Taxes |
|---|---|
| 2013 | $6,606 |
| 2023 | $7,855 |
Contact Agent
Nearby Similar Homes
Nearby Sold Comparables
Contact Agent
Listing Provided By
Berkshire Hathaway HomeServices Starck Real Estate

