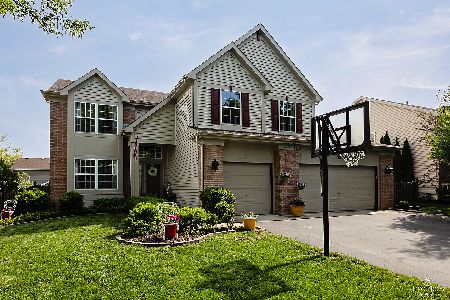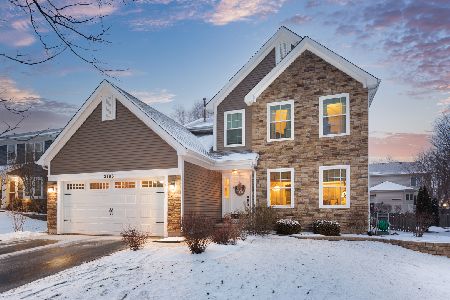3173 Stratton Lane, Aurora, Illinois 60502
$471,250
|
Sold
|
|
| Status: | Closed |
| Sqft: | 3,108 |
| Cost/Sqft: | $157 |
| Beds: | 5 |
| Baths: | 4 |
| Year Built: | 1996 |
| Property Taxes: | $11,245 |
| Days On Market: | 2632 |
| Lot Size: | 0,18 |
Description
Step right into "Better Homes and Gardens"! Impressive? This home blows the rest away! 4465 SF of finished living space! EVERYTHING updated w/spectacular finishes! Orig Owners! (N) facing! Quiet street! 3 car garage & professional landscaping that will warmly greet all your guests! Open railed dual staircase! Gorgeous hard surface flooring (HW/designer tile) thru-out! State of the art, ONE-OF-A-KIND, top-of-the-line amazing GOURMET kitchen addition absolutely to die for! $45k+ in cabinetry alone! All hi-end stainless appls stay (including 2, YES 2, dishwashers)! Tiered center-island w/prep sink, breakfast bar, built-in micro, warming drawer & cooktop! Enjoy under cabinet lighting, planning desk, coffee/tea station, wine fridge & heartwarming dining room w/built-in serving station! All bedrooms have their own flair in design! Vaulted MB & MBB! Full fin bsmt w/rec & workout room, game area, 2nd kitchen, full bath, storage! Fence, deck (hot tub included) You'll not find another like it!
Property Specifics
| Single Family | |
| — | |
| — | |
| 1996 | |
| Full | |
| — | |
| No | |
| 0.18 |
| Du Page | |
| Cambridge Chase | |
| 225 / Annual | |
| Other | |
| Public | |
| Public Sewer | |
| 10101895 | |
| 0708312009 |
Nearby Schools
| NAME: | DISTRICT: | DISTANCE: | |
|---|---|---|---|
|
Grade School
Young Elementary School |
204 | — | |
|
Middle School
Granger Middle School |
204 | Not in DB | |
|
High School
Metea Valley High School |
204 | Not in DB | |
Property History
| DATE: | EVENT: | PRICE: | SOURCE: |
|---|---|---|---|
| 2 Nov, 2018 | Sold | $471,250 | MRED MLS |
| 4 Oct, 2018 | Under contract | $489,500 | MRED MLS |
| 3 Oct, 2018 | Listed for sale | $489,500 | MRED MLS |
| 28 Jul, 2022 | Sold | $625,000 | MRED MLS |
| 6 Jun, 2022 | Under contract | $619,900 | MRED MLS |
| 31 May, 2022 | Listed for sale | $619,900 | MRED MLS |
Room Specifics
Total Bedrooms: 5
Bedrooms Above Ground: 5
Bedrooms Below Ground: 0
Dimensions: —
Floor Type: Hardwood
Dimensions: —
Floor Type: Hardwood
Dimensions: —
Floor Type: Hardwood
Dimensions: —
Floor Type: —
Full Bathrooms: 4
Bathroom Amenities: Separate Shower,Double Sink,Soaking Tub
Bathroom in Basement: 1
Rooms: Bedroom 5,Recreation Room,Game Room,Deck,Exercise Room,Kitchen,Foyer,Storage,Walk In Closet
Basement Description: Finished
Other Specifics
| 3 | |
| Concrete Perimeter | |
| Asphalt | |
| — | |
| Fenced Yard | |
| 72X109 | |
| Unfinished | |
| Full | |
| Vaulted/Cathedral Ceilings, Hot Tub, Hardwood Floors, First Floor Laundry, First Floor Full Bath | |
| Double Oven, Microwave, Dishwasher, High End Refrigerator, Washer, Dryer, Disposal, Stainless Steel Appliance(s), Wine Refrigerator, Cooktop | |
| Not in DB | |
| Sidewalks, Street Lights | |
| — | |
| — | |
| — |
Tax History
| Year | Property Taxes |
|---|---|
| 2018 | $11,245 |
| 2022 | $12,455 |
Contact Agent
Nearby Similar Homes
Nearby Sold Comparables
Contact Agent
Listing Provided By
CS Real Estate







