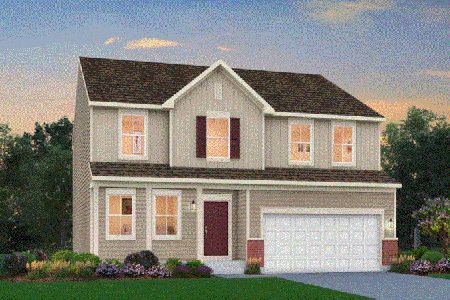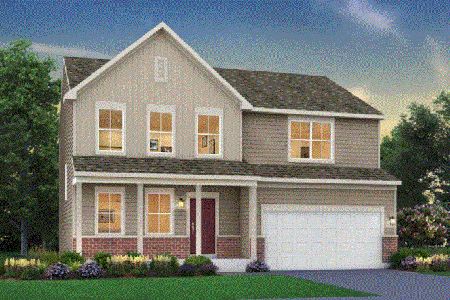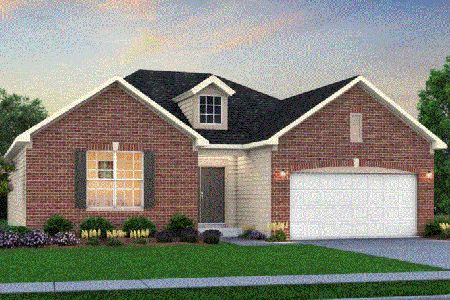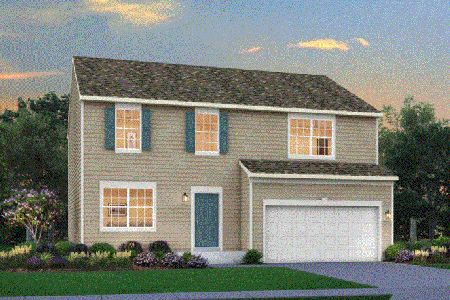3173 Thoreau Drive, Portage, Indiana 46368
$414,900
|
Sold
|
|
| Status: | Closed |
| Sqft: | 2,183 |
| Cost/Sqft: | $190 |
| Beds: | 4 |
| Baths: | 3 |
| Year Built: | 2022 |
| Property Taxes: | $0 |
| Days On Market: | 1439 |
| Lot Size: | 0,00 |
Description
Welcome to the Starling! Situated on a corner lot, this 2,256sf new construction 2 story home in the brand-new Brookside community will be ready for you this August! The spacious main level features a family room, large kitchen with open dining, flex space, and powder room, all with 9' ceilings. A full complement of GE stainless steel kitchen appliances and walk-in pantry round out this level. Upstairs you will find 4 large bedrooms including an owner's suite with private bath and incredible walk-in closet. A finished laundry room is conveniently located near the bedrooms on this level. A full poured concrete basement awaits your imaginative future plans. Covered front porch. A 95% efficient furnace and 13 SEER air conditioner guarantee your year-round comfort. 2+ car garage. Feel secure with the Ring Alarm Security Kit including a Ring Video Doorbell! Landscape package included. Brookside is very conveniently located near Portage HS and is THE premier new place to be in Portage!
Property Specifics
| Single Family | |
| — | |
| — | |
| 2022 | |
| — | |
| — | |
| No | |
| — |
| Porter | |
| — | |
| 480 / Annual | |
| — | |
| — | |
| — | |
| 11327111 | |
| 00000 |
Nearby Schools
| NAME: | DISTRICT: | DISTANCE: | |
|---|---|---|---|
|
High School
Portage |
Not in DB | ||
Property History
| DATE: | EVENT: | PRICE: | SOURCE: |
|---|---|---|---|
| 31 Aug, 2022 | Sold | $414,900 | MRED MLS |
| 4 Jun, 2022 | Under contract | $414,900 | MRED MLS |
| — | Last price change | $419,990 | MRED MLS |
| 15 Feb, 2022 | Listed for sale | $406,505 | MRED MLS |
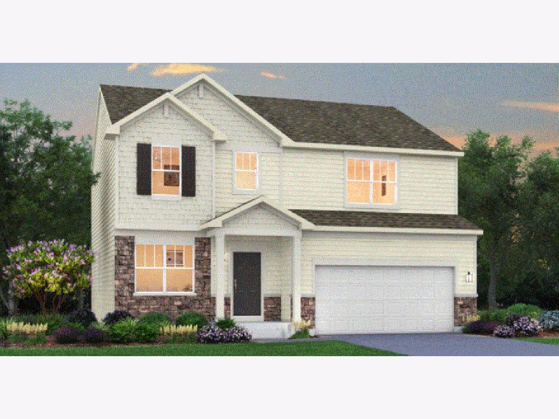
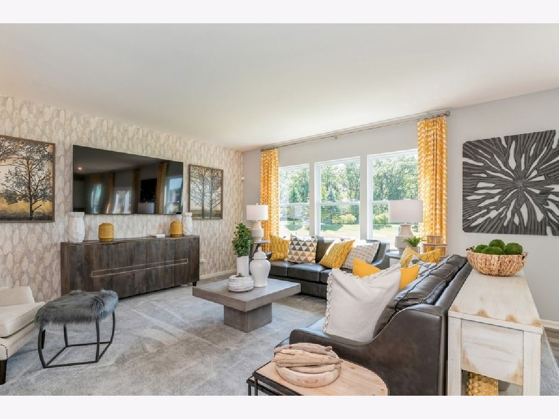
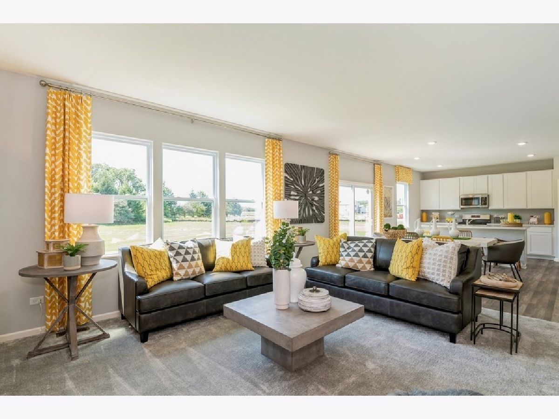
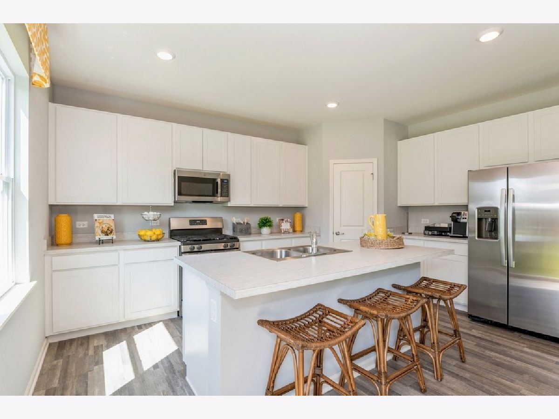
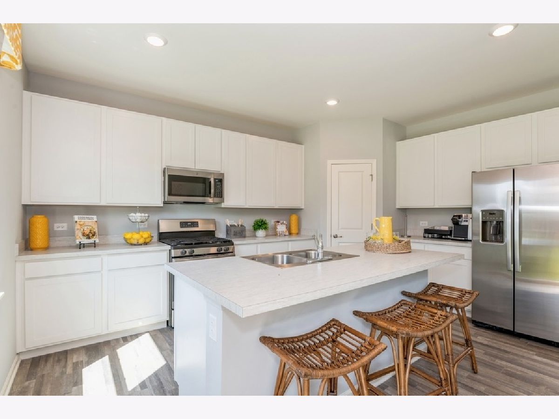
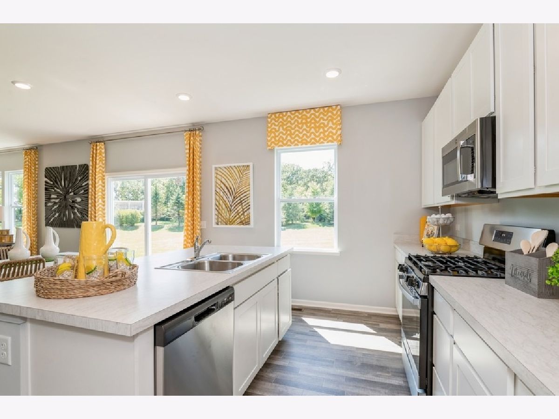
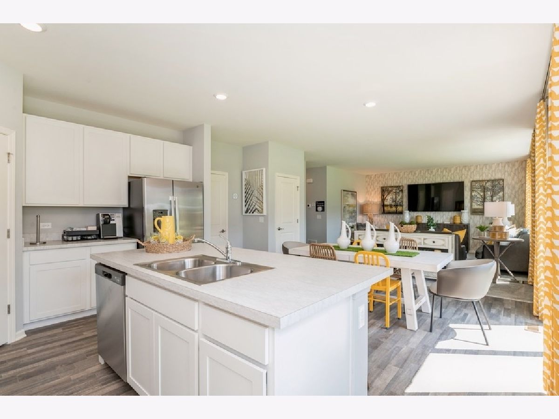
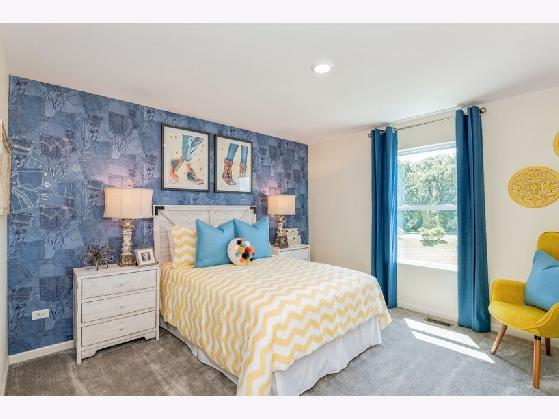
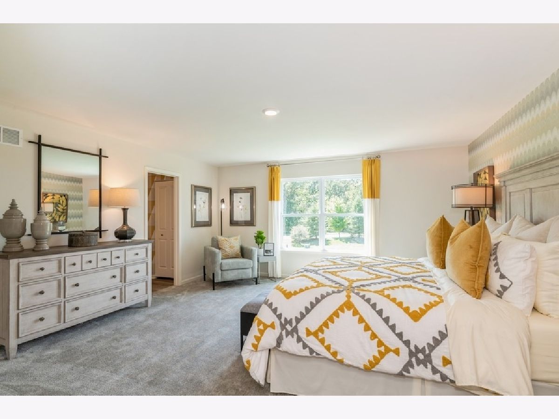
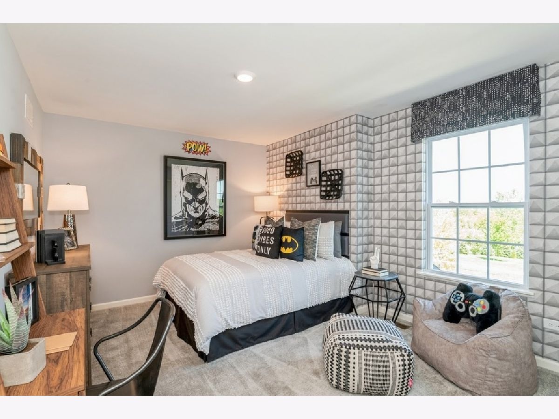
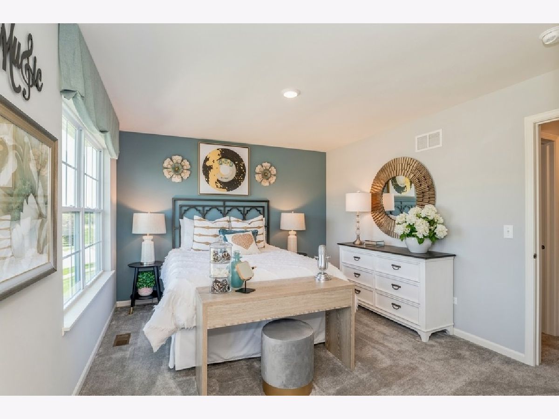
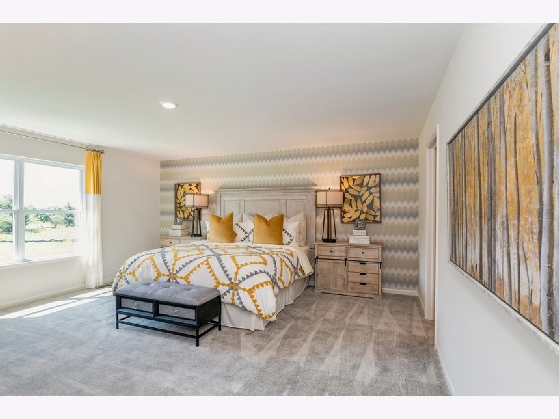
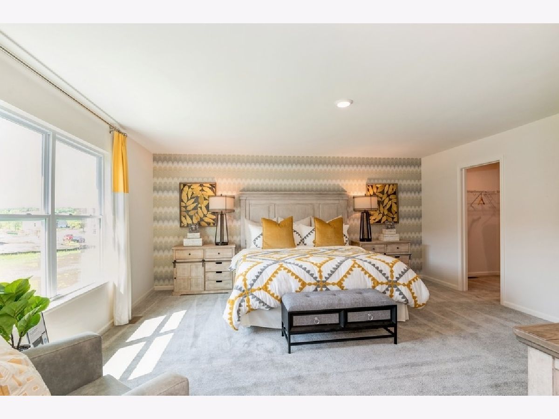
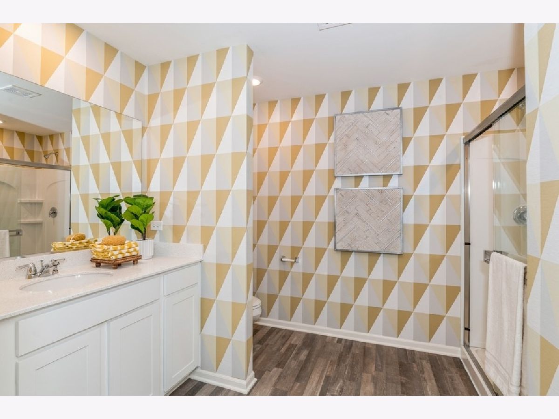
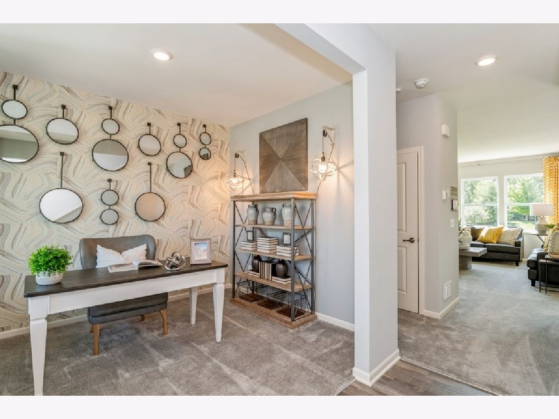
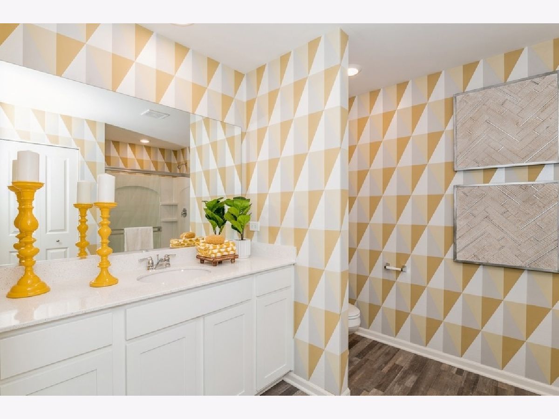
Room Specifics
Total Bedrooms: 4
Bedrooms Above Ground: 4
Bedrooms Below Ground: 0
Dimensions: —
Floor Type: —
Dimensions: —
Floor Type: —
Dimensions: —
Floor Type: —
Full Bathrooms: 3
Bathroom Amenities: —
Bathroom in Basement: 0
Rooms: —
Basement Description: Unfinished
Other Specifics
| 2 | |
| — | |
| — | |
| — | |
| — | |
| 80X122 | |
| — | |
| — | |
| — | |
| — | |
| Not in DB | |
| — | |
| — | |
| — | |
| — |
Tax History
| Year | Property Taxes |
|---|
Contact Agent
Nearby Similar Homes
Nearby Sold Comparables
Contact Agent
Listing Provided By
Coldwell Banker Realty

