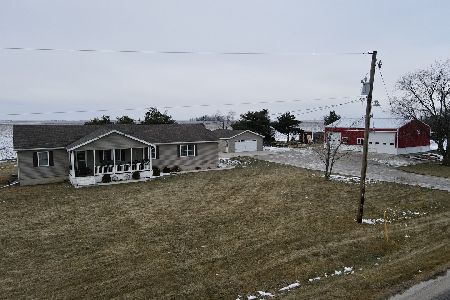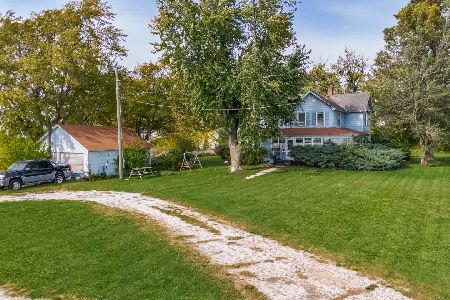31730 2650 Road, Chenoa, Illinois 61726
$265,000
|
Sold
|
|
| Status: | Closed |
| Sqft: | 1,980 |
| Cost/Sqft: | $134 |
| Beds: | 4 |
| Baths: | 2 |
| Year Built: | 2005 |
| Property Taxes: | $3,450 |
| Days On Market: | 2673 |
| Lot Size: | 1,24 |
Description
COMPLETELY Remodeled FIVE BEDROOM ranch with Beautiful Features. Nestled into 1 1/4 acres, surrounded by fields and no backyard neighbors. Enjoy sunsets on the back deck and stained/stamped concrete patio out back. Completely Remodeled 2015 including All New Flooring, All New Paint, and Furnace. New as of 2016 include Whole House Generator added, All New Concrete and basketball court & hoop, 30 x 45 Machine Shed, and Oversized 24 x 30 garage. Refurbished Deck 2015, Stained Deck 2018, Refurbished Front Porch 2016, New Well Pump 2016, All New Doors, Trim, Moldings 2015, All New Light Fixtures 2015, All New Plumbing Fixtures 2015, Kitchen Countertops, Sink, Backsplash 2016, New Stainless Slate Appliances 2015, Fully Finished Basement with 2 bedrooms, den/office, family room and full bath rough-in 2017. 3 fireplaces (2 electric, 1 gas log). Corrguated Metal and Shiplap Feature Walls 2016. Completely Remodeled Utility Room 2015. Epoxy Floors in Garage 2018.
Property Specifics
| Single Family | |
| — | |
| Ranch | |
| 2005 | |
| Full | |
| — | |
| No | |
| 1.24 |
| Mc Lean | |
| Chenoa | |
| — / Not Applicable | |
| — | |
| Private Well | |
| Septic-Private | |
| 10182904 | |
| 0304200004 |
Nearby Schools
| NAME: | DISTRICT: | DISTANCE: | |
|---|---|---|---|
|
Grade School
Chenoa Elementary |
8 | — | |
|
Middle School
Prairie Central Jr High |
8 | Not in DB | |
|
High School
Prairie Central High School |
8 | Not in DB | |
Property History
| DATE: | EVENT: | PRICE: | SOURCE: |
|---|---|---|---|
| 1 Nov, 2018 | Sold | $265,000 | MRED MLS |
| 30 Sep, 2018 | Under contract | $265,000 | MRED MLS |
| 25 Sep, 2018 | Listed for sale | $265,000 | MRED MLS |
Room Specifics
Total Bedrooms: 5
Bedrooms Above Ground: 4
Bedrooms Below Ground: 1
Dimensions: —
Floor Type: Carpet
Dimensions: —
Floor Type: Carpet
Dimensions: —
Floor Type: Carpet
Dimensions: —
Floor Type: —
Full Bathrooms: 2
Bathroom Amenities: Whirlpool
Bathroom in Basement: —
Rooms: Other Room
Basement Description: Egress Window,Finished,Bathroom Rough-In
Other Specifics
| 2 | |
| — | |
| — | |
| Patio, Deck, Workshop | |
| Mature Trees,Landscaped | |
| 1.24 ACRES | |
| — | |
| Full | |
| First Floor Full Bath, Walk-In Closet(s) | |
| Dishwasher, Refrigerator, Range, Washer, Dryer, Freezer | |
| Not in DB | |
| — | |
| — | |
| — | |
| Wood Burning, Gas Log, Attached Fireplace Doors/Screen |
Tax History
| Year | Property Taxes |
|---|---|
| 2018 | $3,450 |
Contact Agent
Nearby Similar Homes
Nearby Sold Comparables
Contact Agent
Listing Provided By
RE/MAX Rising




