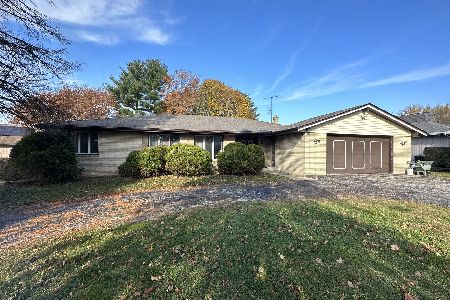3174 Spring Lake Drive, Rockford, Illinois 61114
$156,000
|
Sold
|
|
| Status: | Closed |
| Sqft: | 2,049 |
| Cost/Sqft: | $76 |
| Beds: | 4 |
| Baths: | 3 |
| Year Built: | 1967 |
| Property Taxes: | $5,313 |
| Days On Market: | 2412 |
| Lot Size: | 0,36 |
Description
Lovingly cared for with so much space and tons of updates! New roof, new furnace, newer water heater, newer appliances, new washer. Cute front patio, ceramic entryway, eat in kitchen with island and cute breakfast nook. New carpet in main floor bedrooms. Views of the lake and park from your formal living room and dining room featuring hardwoods, main floor family room with pegged hardwoods, fireplace and sliders to upper deck. Finished LL has 2nd family room with fireplace (unknown if works/as is) and sliders to back patio, office with sliders to patio, 4th bedroom, bonus room, cedar closet and tons of storage. Almost 4000 finished square feet in this wonderful home!
Property Specifics
| Single Family | |
| — | |
| Ranch | |
| 1967 | |
| Full | |
| — | |
| No | |
| 0.36 |
| Winnebago | |
| — | |
| 247 / Annual | |
| Lake Rights,Other | |
| Public | |
| Public Sewer | |
| 10420424 | |
| 1209251041 |
Property History
| DATE: | EVENT: | PRICE: | SOURCE: |
|---|---|---|---|
| 29 Jul, 2019 | Sold | $156,000 | MRED MLS |
| 18 Jun, 2019 | Under contract | $154,900 | MRED MLS |
| 17 Jun, 2019 | Listed for sale | $154,900 | MRED MLS |
Room Specifics
Total Bedrooms: 4
Bedrooms Above Ground: 4
Bedrooms Below Ground: 0
Dimensions: —
Floor Type: —
Dimensions: —
Floor Type: —
Dimensions: —
Floor Type: —
Full Bathrooms: 3
Bathroom Amenities: Separate Shower
Bathroom in Basement: 1
Rooms: Office,Bonus Room,Family Room,Foyer,Walk In Closet
Basement Description: Finished
Other Specifics
| 2 | |
| — | |
| — | |
| — | |
| Park Adjacent,Water View | |
| 85 X 165 | |
| — | |
| Full | |
| Hardwood Floors, First Floor Bedroom, First Floor Full Bath | |
| — | |
| Not in DB | |
| Pool | |
| — | |
| — | |
| Wood Burning |
Tax History
| Year | Property Taxes |
|---|---|
| 2019 | $5,313 |
Contact Agent
Nearby Similar Homes
Nearby Sold Comparables
Contact Agent
Listing Provided By
Century 21 Affiliated





