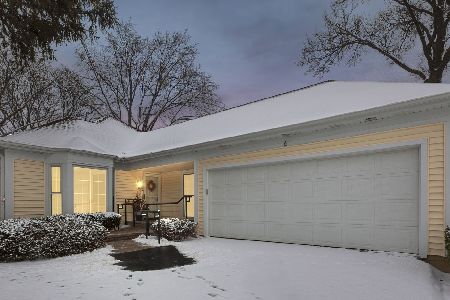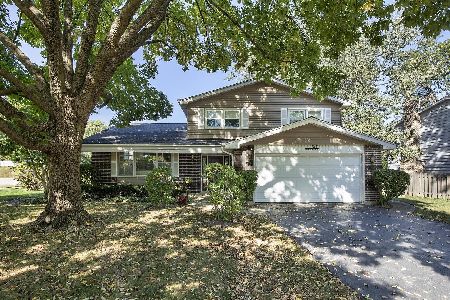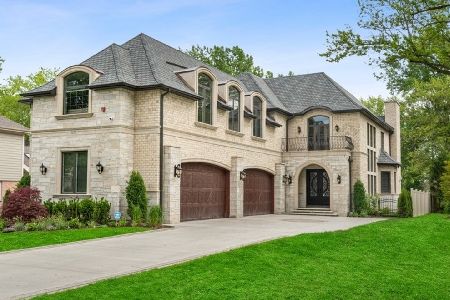3175 Cherry Lane, Northbrook, Illinois 60062
$410,000
|
Sold
|
|
| Status: | Closed |
| Sqft: | 1,680 |
| Cost/Sqft: | $229 |
| Beds: | 5 |
| Baths: | 3 |
| Year Built: | 1966 |
| Property Taxes: | $11,050 |
| Days On Market: | 2943 |
| Lot Size: | 0,29 |
Description
Live in Northbrook school district 27 in this spacious 5 bedroom raised ranch. Large foyer entry welcomes you. Living room and dining room feature 2 story ceiling. Ground level family room with fireplace plus 5th bedroom and 1/2 bath plus lower level recreation room. Kitchen offers exterior door to deck and fenced backyard. Master bedroom has full master bath and walk in closet. 3 additional bedrooms upstairs with full hall bath. Bring your ideas, everything is functional but original, home is in need of updating. Sold as is. Large fenced yard.
Property Specifics
| Single Family | |
| — | |
| — | |
| 1966 | |
| Partial,English | |
| — | |
| No | |
| 0.29 |
| Cook | |
| — | |
| 0 / Not Applicable | |
| None | |
| Lake Michigan | |
| Public Sewer | |
| 09851896 | |
| 04084090210000 |
Nearby Schools
| NAME: | DISTRICT: | DISTANCE: | |
|---|---|---|---|
|
Grade School
Hickory Point Elementary School |
27 | — | |
|
Middle School
Shabonee School |
27 | Not in DB | |
|
High School
Glenbrook North High School |
225 | Not in DB | |
Property History
| DATE: | EVENT: | PRICE: | SOURCE: |
|---|---|---|---|
| 4 Feb, 2016 | Under contract | $0 | MRED MLS |
| 5 Aug, 2015 | Listed for sale | $0 | MRED MLS |
| 13 Apr, 2018 | Sold | $410,000 | MRED MLS |
| 9 Feb, 2018 | Under contract | $385,000 | MRED MLS |
| 7 Feb, 2018 | Listed for sale | $385,000 | MRED MLS |
| 1 Sep, 2020 | Sold | $670,000 | MRED MLS |
| 29 Jul, 2020 | Under contract | $699,000 | MRED MLS |
| 25 Jun, 2020 | Listed for sale | $699,000 | MRED MLS |
Room Specifics
Total Bedrooms: 5
Bedrooms Above Ground: 5
Bedrooms Below Ground: 0
Dimensions: —
Floor Type: Carpet
Dimensions: —
Floor Type: Carpet
Dimensions: —
Floor Type: Carpet
Dimensions: —
Floor Type: —
Full Bathrooms: 3
Bathroom Amenities: —
Bathroom in Basement: 0
Rooms: Bedroom 5,Foyer,Recreation Room,Utility Room-Lower Level,Walk In Closet
Basement Description: Partially Finished,Sub-Basement
Other Specifics
| 2 | |
| — | |
| Asphalt | |
| — | |
| Corner Lot,Fenced Yard,Irregular Lot | |
| 92X13X13X82X137X127 | |
| — | |
| Full | |
| Vaulted/Cathedral Ceilings, First Floor Bedroom | |
| Range, Dishwasher, Refrigerator, Washer, Dryer, Disposal | |
| Not in DB | |
| Sidewalks, Street Lights, Street Paved | |
| — | |
| — | |
| Wood Burning |
Tax History
| Year | Property Taxes |
|---|---|
| 2018 | $11,050 |
| 2020 | $12,124 |
Contact Agent
Nearby Similar Homes
Nearby Sold Comparables
Contact Agent
Listing Provided By
Berkshire Hathaway HomeServices Chicago










