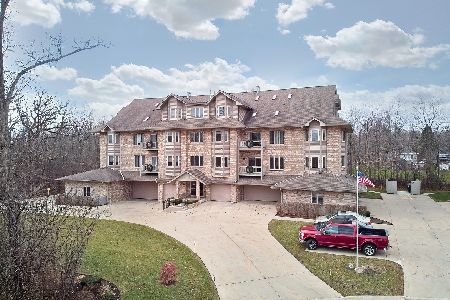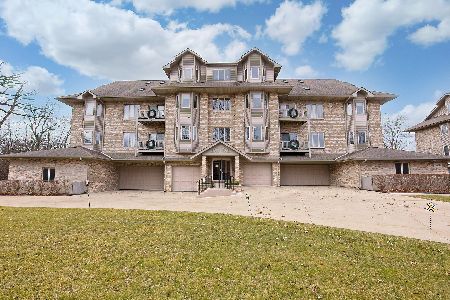3175 Woodland Drive, Zion, Illinois 60099
$109,000
|
Sold
|
|
| Status: | Closed |
| Sqft: | 1,422 |
| Cost/Sqft: | $79 |
| Beds: | 2 |
| Baths: | 2 |
| Year Built: | 2004 |
| Property Taxes: | $3,495 |
| Days On Market: | 3428 |
| Lot Size: | 0,00 |
Description
Welcome to "The Woods". This spacious 2 Bedroom 2 Full Bath Condo features Hardwood Floors, Plaster Construction, Vaulted Ceilings with Skylights Tray Ceiling. 3rd-floor balcony with private scenic views. PLUS 3 Sets of Bay Windows, solid 6-panel oak doors, trim, vanities, 42"cabinets, sliders to deck off LR, security system with intercom,Full size Laundry in unit, all appliances included. 1 car garage Garage space is located closest to door with ramp to main foyer with elevator. Extra storage unit, exercise room, picnic area and garden. Condo building located in back of community farthest from the road.
Property Specifics
| Condos/Townhomes | |
| 1 | |
| — | |
| 2004 | |
| None | |
| — | |
| No | |
| — |
| Lake | |
| The Woods | |
| 175 / Monthly | |
| Parking,Insurance,Security,Security,Exercise Facilities,Exterior Maintenance,Lawn Care,Scavenger,Snow Removal | |
| Public | |
| Public Sewer | |
| 09327597 | |
| 04203020680000 |
Nearby Schools
| NAME: | DISTRICT: | DISTANCE: | |
|---|---|---|---|
|
Middle School
Central Junior High School |
6 | Not in DB | |
|
High School
Zion-benton Twnshp Hi School |
126 | Not in DB | |
Property History
| DATE: | EVENT: | PRICE: | SOURCE: |
|---|---|---|---|
| 30 Nov, 2007 | Sold | $158,000 | MRED MLS |
| 11 Oct, 2007 | Under contract | $162,900 | MRED MLS |
| 28 Sep, 2007 | Listed for sale | $162,900 | MRED MLS |
| 10 Nov, 2016 | Sold | $109,000 | MRED MLS |
| 5 Sep, 2016 | Under contract | $113,000 | MRED MLS |
| 28 Aug, 2016 | Listed for sale | $113,000 | MRED MLS |
Room Specifics
Total Bedrooms: 2
Bedrooms Above Ground: 2
Bedrooms Below Ground: 0
Dimensions: —
Floor Type: Carpet
Full Bathrooms: 2
Bathroom Amenities: Separate Shower
Bathroom in Basement: 0
Rooms: No additional rooms
Basement Description: None
Other Specifics
| 1 | |
| Concrete Perimeter | |
| Concrete | |
| Balcony, Deck, Storms/Screens, End Unit | |
| Cul-De-Sac | |
| COMMON AREAS | |
| — | |
| Full | |
| Vaulted/Cathedral Ceilings, Skylight(s), Elevator, Hardwood Floors, Laundry Hook-Up in Unit, Storage | |
| Range, Microwave, Dishwasher, Refrigerator, Washer, Dryer, Disposal | |
| Not in DB | |
| — | |
| — | |
| Elevator(s), Exercise Room, Storage, Party Room, Security Door Lock(s) | |
| — |
Tax History
| Year | Property Taxes |
|---|---|
| 2007 | $5,056 |
| 2016 | $3,495 |
Contact Agent
Nearby Sold Comparables
Contact Agent
Listing Provided By
Front Gate Real Estate, INC






