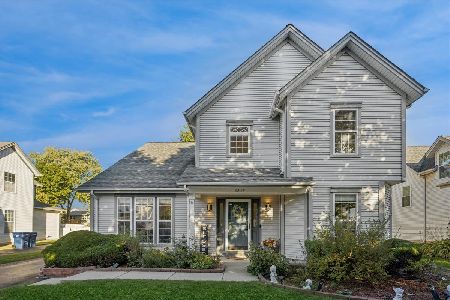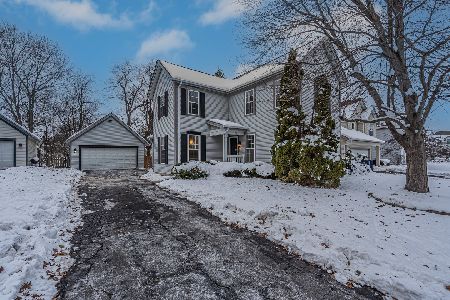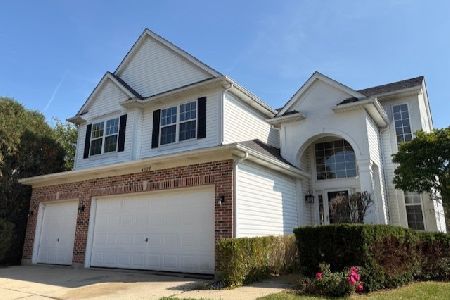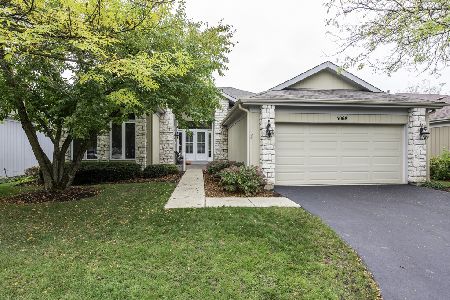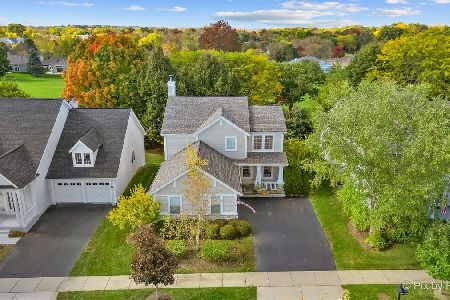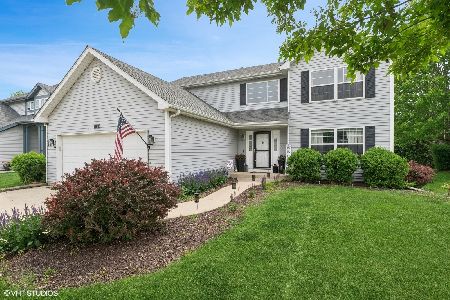3179 Magnolia Lane, Wadsworth, Illinois 60083
$245,000
|
Sold
|
|
| Status: | Closed |
| Sqft: | 2,400 |
| Cost/Sqft: | $104 |
| Beds: | 4 |
| Baths: | 4 |
| Year Built: | 1999 |
| Property Taxes: | $12,197 |
| Days On Market: | 3061 |
| Lot Size: | 0,24 |
Description
Move in ready well maintained 4 bed 3.5 bath home in Wadsworth with fresh paint throughout! This home boasts dark hardwood flooring throughout the main floor of the home! Combined living and dining room perfect for entertaining guests! The living area has large newer windows making this room bright and immaculate! Crisp white kitchen with stainless steel appliances, high-end refrigerator, large pantry closet and breakfast bar! Spacious additional living space which can be easily converted into an office! Large master bedroom with en-suite! The master bath has a large vanity perfect for storage with double sinks and a soaking tub! The second bathroom also has a large vanity with double sinks and steam shower! Partially finished basement and newly renovated full bath with fireplace and canned lighting! Large deck and yard! 3 Car Garage for all your toys and located in Gurnee school district. Furnace, water heater and garage door openers all replaced within the last year! Come on by!
Property Specifics
| Single Family | |
| — | |
| — | |
| 1999 | |
| Full | |
| 2 STORY | |
| No | |
| 0.24 |
| Lake | |
| — | |
| 480 / Annual | |
| Other | |
| Lake Michigan,Public | |
| Public Sewer, Sewer-Storm | |
| 09707600 | |
| 07021030030000 |
Property History
| DATE: | EVENT: | PRICE: | SOURCE: |
|---|---|---|---|
| 5 Dec, 2008 | Sold | $267,000 | MRED MLS |
| 20 Oct, 2008 | Under contract | $289,000 | MRED MLS |
| — | Last price change | $299,000 | MRED MLS |
| 19 May, 2008 | Listed for sale | $299,000 | MRED MLS |
| 16 Nov, 2017 | Sold | $245,000 | MRED MLS |
| 10 Oct, 2017 | Under contract | $250,000 | MRED MLS |
| — | Last price change | $260,000 | MRED MLS |
| 1 Aug, 2017 | Listed for sale | $260,000 | MRED MLS |
Room Specifics
Total Bedrooms: 5
Bedrooms Above Ground: 4
Bedrooms Below Ground: 1
Dimensions: —
Floor Type: Carpet
Dimensions: —
Floor Type: Carpet
Dimensions: —
Floor Type: Carpet
Dimensions: —
Floor Type: —
Full Bathrooms: 4
Bathroom Amenities: Separate Shower,Double Sink
Bathroom in Basement: 1
Rooms: Bedroom 5,Foyer,Recreation Room,Office
Basement Description: Partially Finished
Other Specifics
| 3 | |
| Concrete Perimeter | |
| Asphalt | |
| Deck, Patio | |
| Landscaped | |
| 60 X 167 | |
| Unfinished | |
| Full | |
| Vaulted/Cathedral Ceilings | |
| Range, Microwave, Dishwasher, Refrigerator, Disposal | |
| Not in DB | |
| Park, Curbs, Sidewalks, Street Lights, Street Paved | |
| — | |
| — | |
| Attached Fireplace Doors/Screen, Gas Log, Includes Accessories |
Tax History
| Year | Property Taxes |
|---|---|
| 2008 | $8,297 |
| 2017 | $12,197 |
Contact Agent
Nearby Similar Homes
Nearby Sold Comparables
Contact Agent
Listing Provided By
Redfin Corporation

