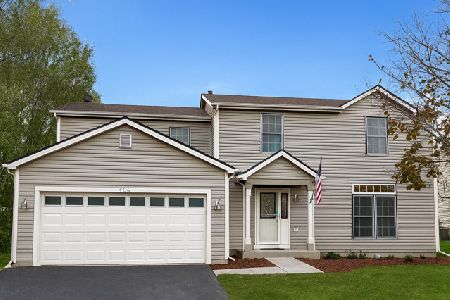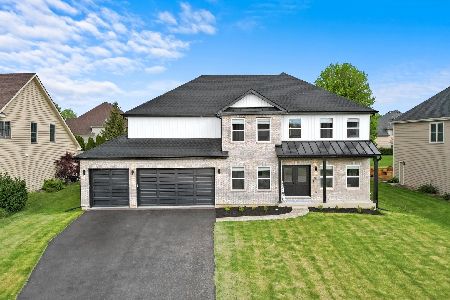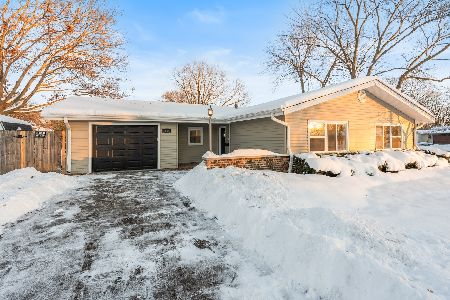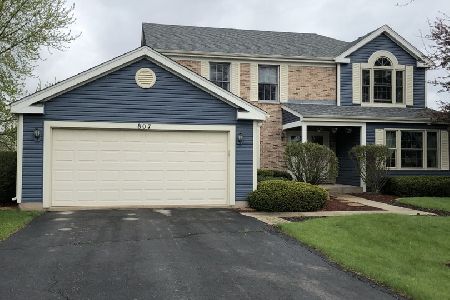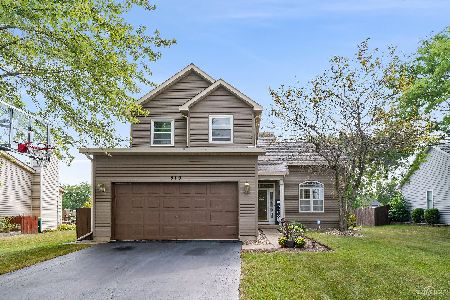318 Acorn Drive, North Aurora, Illinois 60542
$251,000
|
Sold
|
|
| Status: | Closed |
| Sqft: | 2,188 |
| Cost/Sqft: | $114 |
| Beds: | 3 |
| Baths: | 3 |
| Year Built: | 1994 |
| Property Taxes: | $7,346 |
| Days On Market: | 2297 |
| Lot Size: | 0,30 |
Description
WELCOME HOME to this IMMACULATE 2100+ SQ FT MOVE IN READY HOME on a CORNER LOT in desirable WILLOW LAKES OF N. AURORA! 3 Bedrooms, 2.1 Bathrooms, 2 Car Garage! This home has been COMPLETELY UPDATED with all the modern finishes w/neutral decor, crown moldings, white trim! The main floor living space features a 2 Story Foyer, Office/Den, Dining Room, Power Room, Family Room, Kitchen, PLUS AN ADDITIONAL Family Room/Bonus Room with a volume ceiling, Skylight, and 3 Closets for extra storage! The second floor includes LARGE Master Bedroom with a connecting bath, 2 other bedrooms, full bath! 2018 Upgrades include: Modern Light Fixtures, Luxury Vinyl Plank throughout the main floor and 2nd Floor with upgraded ceramic tiles in all bathrooms and new tub/shower surrounds, Quartz countertops in Kitchen and Granite in Bathrooms both w/ White Shaker Cabinets! Backyard is completely fenced in with Vinyl Fencing. Conveniently located to shopping and I-88. This one is a MUST SEE!
Property Specifics
| Single Family | |
| — | |
| — | |
| 1994 | |
| None | |
| — | |
| No | |
| 0.3 |
| Kane | |
| Willow Lakes | |
| — / Not Applicable | |
| None | |
| Public | |
| Public Sewer | |
| 10535447 | |
| 1232453023 |
Nearby Schools
| NAME: | DISTRICT: | DISTANCE: | |
|---|---|---|---|
|
Grade School
Goodwin Elementary School |
129 | — | |
|
Middle School
Jewel Middle School |
129 | Not in DB | |
|
High School
West Aurora High School |
129 | Not in DB | |
Property History
| DATE: | EVENT: | PRICE: | SOURCE: |
|---|---|---|---|
| 14 Nov, 2019 | Sold | $251,000 | MRED MLS |
| 5 Oct, 2019 | Under contract | $250,000 | MRED MLS |
| 2 Oct, 2019 | Listed for sale | $250,000 | MRED MLS |
Room Specifics
Total Bedrooms: 3
Bedrooms Above Ground: 3
Bedrooms Below Ground: 0
Dimensions: —
Floor Type: Wood Laminate
Dimensions: —
Floor Type: Wood Laminate
Full Bathrooms: 3
Bathroom Amenities: —
Bathroom in Basement: 0
Rooms: Bonus Room
Basement Description: Slab
Other Specifics
| 2 | |
| Concrete Perimeter | |
| Asphalt | |
| Patio | |
| Corner Lot | |
| 90 X 140 | |
| — | |
| Full | |
| Vaulted/Cathedral Ceilings, Skylight(s), Wood Laminate Floors, First Floor Laundry, Walk-In Closet(s) | |
| Range, Microwave, Dishwasher, Refrigerator | |
| Not in DB | |
| — | |
| — | |
| — | |
| — |
Tax History
| Year | Property Taxes |
|---|---|
| 2019 | $7,346 |
Contact Agent
Nearby Similar Homes
Nearby Sold Comparables
Contact Agent
Listing Provided By
Baird & Warner Real Estate - Algonquin

