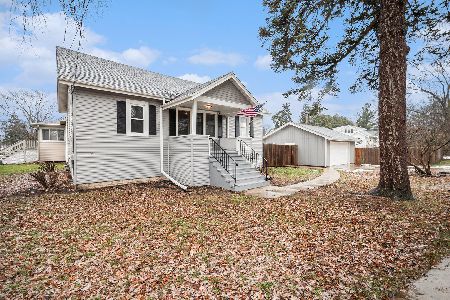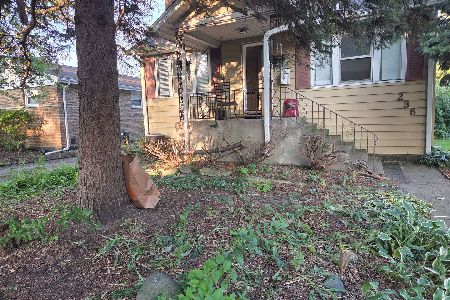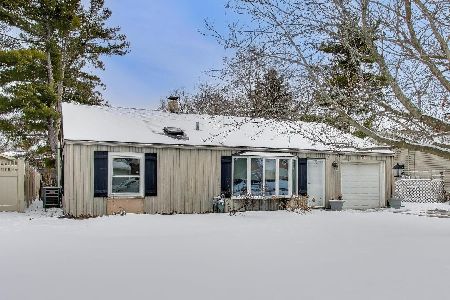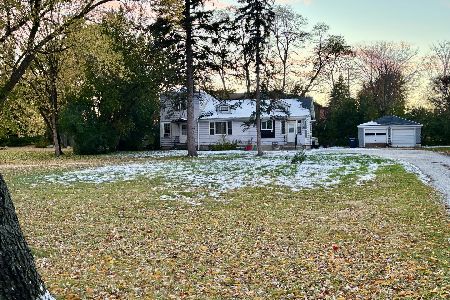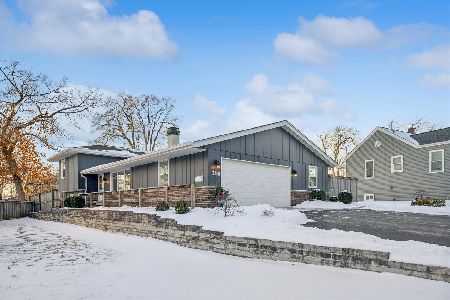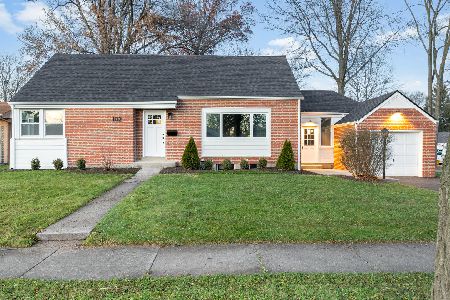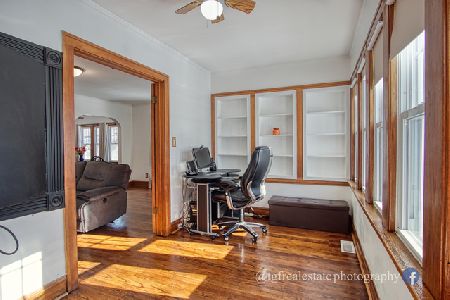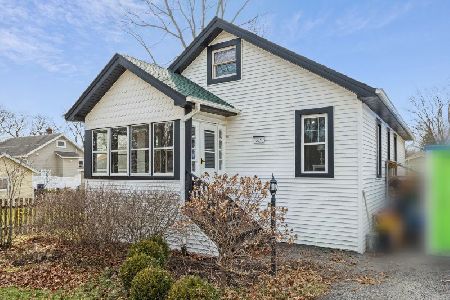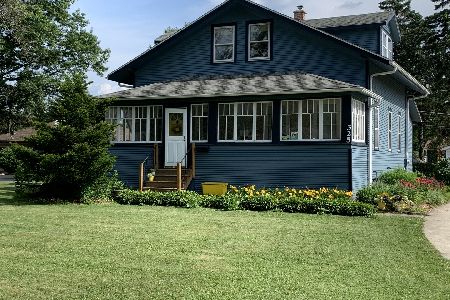318 Brookfield Street, Lombard, Illinois 60148
$294,000
|
Sold
|
|
| Status: | Closed |
| Sqft: | 1,174 |
| Cost/Sqft: | $255 |
| Beds: | 3 |
| Baths: | 2 |
| Year Built: | 1956 |
| Property Taxes: | $6,974 |
| Days On Market: | 2632 |
| Lot Size: | 0,20 |
Description
Come see this fabulous home! From the moment you walk in you will feel the charm but at the same time you will get a sense of contemporary flair. The living room has a modern tray ceiling which gives the home unique architectural appeal. The hardwood floors lead to a wood burning fireplace. The over sized opening to the updated kitchen creates a wonderful sense of balance. Stainless steel appliances, quartz counter tops, glass back splash and a skylight letting natural light pour in is all sure to enhance your cooking experience. Sliding glass door leads to a deck overlooking the fenced-in backyard complete with a nice shed. Back inside a nice powder room finishes off the 1st floor. Upstairs the hardwood floors continue in all 3 bedrooms. The basement is finished with ample storage & entertaining space. Heated 2 car attached garage with concrete driveway. Sought after location; walk to award winning Park View elementary school, the Great Western Trail, Downtown Lombard & Metra train!
Property Specifics
| Single Family | |
| — | |
| Bi-Level | |
| 1956 | |
| Full | |
| — | |
| No | |
| 0.2 |
| Du Page | |
| — | |
| 0 / Not Applicable | |
| None | |
| Lake Michigan | |
| Public Sewer | |
| 10141137 | |
| 0606402016 |
Nearby Schools
| NAME: | DISTRICT: | DISTANCE: | |
|---|---|---|---|
|
Grade School
Park View Elementary School |
44 | — | |
|
Middle School
Glenn Westlake Middle School |
44 | Not in DB | |
|
High School
Glenbard East High School |
87 | Not in DB | |
Property History
| DATE: | EVENT: | PRICE: | SOURCE: |
|---|---|---|---|
| 7 Mar, 2019 | Sold | $294,000 | MRED MLS |
| 8 Jan, 2019 | Under contract | $299,000 | MRED MLS |
| 29 Nov, 2018 | Listed for sale | $299,000 | MRED MLS |
Room Specifics
Total Bedrooms: 3
Bedrooms Above Ground: 3
Bedrooms Below Ground: 0
Dimensions: —
Floor Type: Hardwood
Dimensions: —
Floor Type: Hardwood
Full Bathrooms: 2
Bathroom Amenities: Double Sink
Bathroom in Basement: 0
Rooms: Foyer,Deck,Office
Basement Description: Finished
Other Specifics
| 2.5 | |
| Concrete Perimeter | |
| Concrete | |
| Deck, Patio, Porch | |
| Fenced Yard | |
| 58X151X59X152 | |
| — | |
| None | |
| Vaulted/Cathedral Ceilings, Skylight(s), Hardwood Floors | |
| Range, Dishwasher, Refrigerator, Washer, Dryer | |
| Not in DB | |
| Pool, Tennis Courts, Sidewalks, Street Lights | |
| — | |
| — | |
| Wood Burning, Attached Fireplace Doors/Screen |
Tax History
| Year | Property Taxes |
|---|---|
| 2019 | $6,974 |
Contact Agent
Nearby Similar Homes
Nearby Sold Comparables
Contact Agent
Listing Provided By
Platinum Partners Realtors

