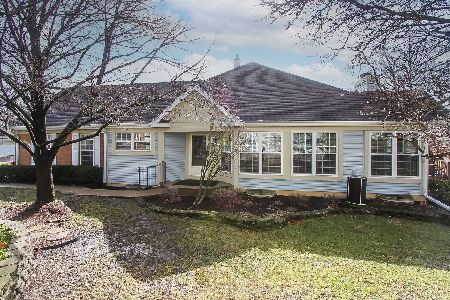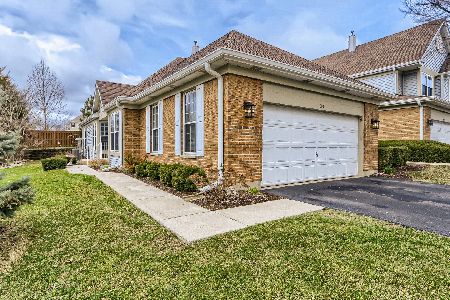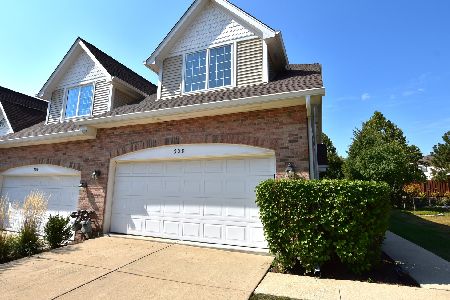318 Cimarron Rd. E, Lombard, Illinois 60148
$284,000
|
Sold
|
|
| Status: | Closed |
| Sqft: | 1,527 |
| Cost/Sqft: | $190 |
| Beds: | 2 |
| Baths: | 2 |
| Year Built: | 1995 |
| Property Taxes: | $5,306 |
| Days On Market: | 2833 |
| Lot Size: | 0,00 |
Description
Take advantage of this rare opportunity to own a sprawling ranch townhome with full basement. Oversized living room with fireplace and hardwood floor has door leading to deck and beautiful open area. Master bedroom has vaulted ceiling, 13x9 bath with double sinks, soaker tub, separate shower, and walk-in closet. Formal dining room has hardwood floor and opens to foyer with architectural columns. Large kitchen has vaulted ceiling with eating area, ample cabinets, and a pantry closet, too! Full basement is over 1500 square feet and features an office area which could be easily converted to a third bedroom. New furnace 2013, vinyl replacement windows throughout, and new roof to be installed 2018. First floor laundry for convenience. Large two car garage. Don't wait...a home like this doesn't come along every day! Estate in excellent condition but being sold AS-IS.
Property Specifics
| Condos/Townhomes | |
| 1 | |
| — | |
| 1995 | |
| Full | |
| — | |
| No | |
| — |
| Du Page | |
| — | |
| 360 / Monthly | |
| Exterior Maintenance,Lawn Care,Snow Removal | |
| Lake Michigan | |
| Public Sewer | |
| 09964809 | |
| 0501410006 |
Nearby Schools
| NAME: | DISTRICT: | DISTANCE: | |
|---|---|---|---|
|
Grade School
Forest Glen Elementary School |
41 | — | |
|
Middle School
Hadley Junior High School |
41 | Not in DB | |
|
High School
Glenbard West High School |
87 | Not in DB | |
Property History
| DATE: | EVENT: | PRICE: | SOURCE: |
|---|---|---|---|
| 23 Jul, 2018 | Sold | $284,000 | MRED MLS |
| 5 Jun, 2018 | Under contract | $289,900 | MRED MLS |
| 29 May, 2018 | Listed for sale | $289,900 | MRED MLS |
Room Specifics
Total Bedrooms: 2
Bedrooms Above Ground: 2
Bedrooms Below Ground: 0
Dimensions: —
Floor Type: Hardwood
Full Bathrooms: 2
Bathroom Amenities: Separate Shower,Double Sink,Soaking Tub
Bathroom in Basement: 0
Rooms: Office,Foyer
Basement Description: Partially Finished
Other Specifics
| 2 | |
| Concrete Perimeter | |
| Asphalt | |
| Deck, End Unit | |
| — | |
| 52X116 | |
| — | |
| Full | |
| Vaulted/Cathedral Ceilings, Hardwood Floors, First Floor Bedroom, First Floor Laundry, First Floor Full Bath, Laundry Hook-Up in Unit | |
| Range, Dishwasher, Refrigerator, Washer, Dryer | |
| Not in DB | |
| — | |
| — | |
| — | |
| — |
Tax History
| Year | Property Taxes |
|---|---|
| 2018 | $5,306 |
Contact Agent
Nearby Similar Homes
Nearby Sold Comparables
Contact Agent
Listing Provided By
J.W. Reedy Realty






