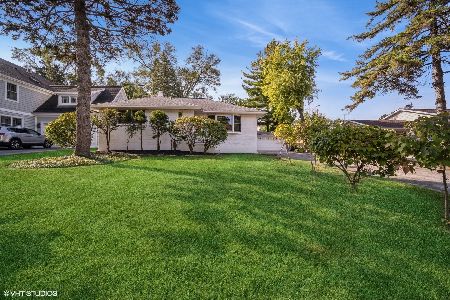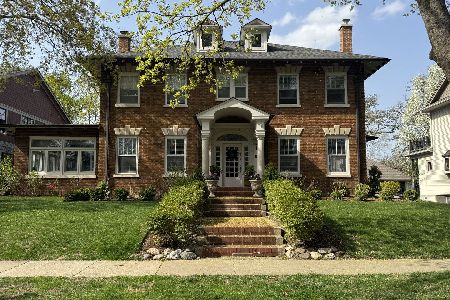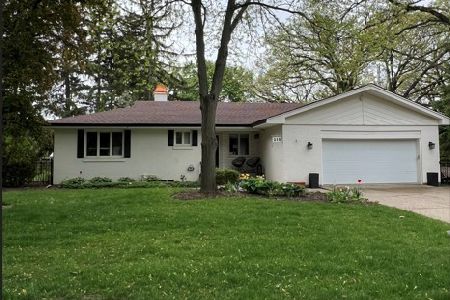318 Elm Court, Libertyville, Illinois 60048
$650,000
|
Sold
|
|
| Status: | Closed |
| Sqft: | 3,000 |
| Cost/Sqft: | $250 |
| Beds: | 4 |
| Baths: | 4 |
| Year Built: | 1920 |
| Property Taxes: | $20,048 |
| Days On Market: | 3470 |
| Lot Size: | 0,00 |
Description
Stately Heritage area home known as "The Castle" is now available for sale! All the classic features of a historic home built in 1920 are present here - tall ceilings, classic crown molding, doorway surrounds and hardwood floors. The beautiful brick exterior is accented by a charming arched entry portico, fanlight transom and leaded glass sidelights. The kitchen is a classic mid-century modern with a built-in bench and table for warm family gatherings! Three bedrooms are located off the 2nd floor foyer, with a fourth bedroom and bath nestled on the 3rd floor. Basement has tons of storage space, large laundry/office area and a finished recreational area! Enjoy the breeze on the screened porch. If you are looking for a home in the Heritage area this is perfectly situated near town, park, schools, Butler Lake and train.
Property Specifics
| Single Family | |
| — | |
| Georgian | |
| 1920 | |
| Full | |
| — | |
| No | |
| — |
| Lake | |
| — | |
| 0 / Not Applicable | |
| None | |
| Public | |
| Public Sewer, Sewer-Storm | |
| 09326651 | |
| 11163070240000 |
Nearby Schools
| NAME: | DISTRICT: | DISTANCE: | |
|---|---|---|---|
|
Grade School
Butterfield School |
70 | — | |
|
Middle School
Highland Middle School |
70 | Not in DB | |
|
High School
Libertyville High School |
128 | Not in DB | |
Property History
| DATE: | EVENT: | PRICE: | SOURCE: |
|---|---|---|---|
| 21 Apr, 2017 | Sold | $650,000 | MRED MLS |
| 14 Feb, 2017 | Under contract | $749,900 | MRED MLS |
| — | Last price change | $799,900 | MRED MLS |
| 26 Aug, 2016 | Listed for sale | $799,900 | MRED MLS |
| 11 Jul, 2025 | Sold | $1,200,000 | MRED MLS |
| 10 May, 2025 | Under contract | $1,150,000 | MRED MLS |
| 30 Apr, 2025 | Listed for sale | $1,150,000 | MRED MLS |
Room Specifics
Total Bedrooms: 4
Bedrooms Above Ground: 4
Bedrooms Below Ground: 0
Dimensions: —
Floor Type: Hardwood
Dimensions: —
Floor Type: Hardwood
Dimensions: —
Floor Type: Carpet
Full Bathrooms: 4
Bathroom Amenities: —
Bathroom in Basement: 0
Rooms: Screened Porch
Basement Description: Partially Finished
Other Specifics
| 2 | |
| — | |
| Asphalt | |
| — | |
| Landscaped | |
| 76X149X76X149 | |
| — | |
| Full | |
| Hardwood Floors | |
| Range, Microwave, Dishwasher, Refrigerator, Washer, Dryer, Stainless Steel Appliance(s) | |
| Not in DB | |
| Sidewalks, Street Lights, Street Paved | |
| — | |
| — | |
| Wood Burning |
Tax History
| Year | Property Taxes |
|---|---|
| 2017 | $20,048 |
| 2025 | $19,468 |
Contact Agent
Nearby Similar Homes
Nearby Sold Comparables
Contact Agent
Listing Provided By
Kreuser & Seiler LTD











