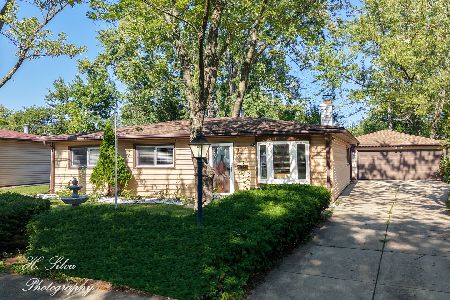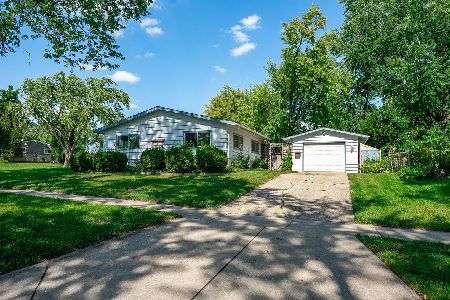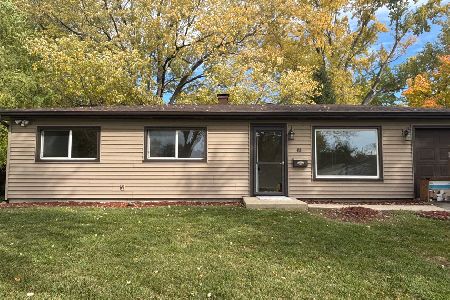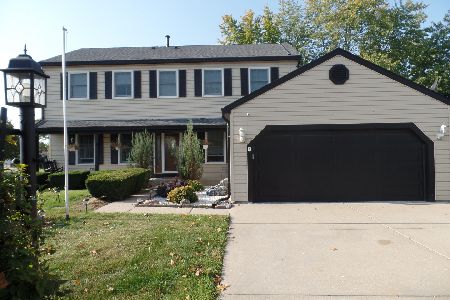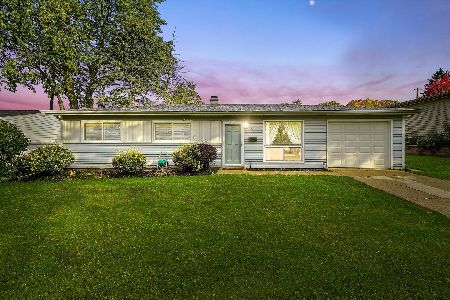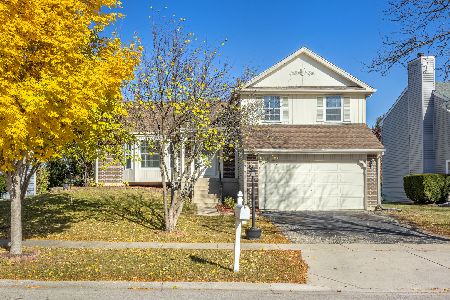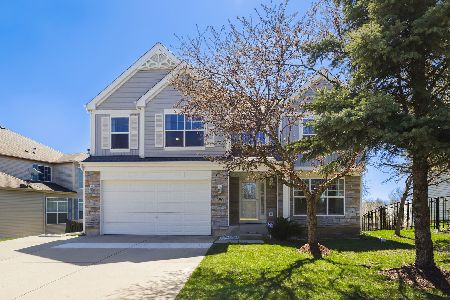318 Emerald Drive, Streamwood, Illinois 60107
$504,000
|
Sold
|
|
| Status: | Closed |
| Sqft: | 2,677 |
| Cost/Sqft: | $198 |
| Beds: | 4 |
| Baths: | 4 |
| Year Built: | 2004 |
| Property Taxes: | $10,000 |
| Days On Market: | 766 |
| Lot Size: | 0,20 |
Description
Move in ready! Four bedrooms and 3.5 baths with full walk out basement. Enjoy sitting on the new deck overlooking wetland preserve behind this home. Wide open floor plan with a gourmet kitchen with stainless steel appliances, granite counter countertops and newly refinished hardwood floors. . The open family room is two stories with a fireplace. The family room and kitchen overlooks the serene wetland area behind this deluxe home. The Main bedroom has a beautiful main bathroom as well as a ample sitting room. Gorgeous walk out lower level with 9 foot ceilings, den, family room, bedroom and a full bath. The back yard is fenced in and the home has been professionally landscaped. This home has been upgraded with new professional paint, carpeting, new 50 gallon water heater, new Samsung appliance package containing Samsung washer and dryer, Samsung refrigerator and Samsung range with built in air fryer. Outdoor backyard deck is brand new installed by professional builders. Windows have been replaced. Home is heated with a Lennox furnace and has recently been serviced Close to highways, restaurants, shopping, recreational opportunities and a golf course close enough to walk to. Streamwood HS is right out the front door. The home is in pristine condition and is just waiting for the perfect buyer to move right in! A rare find in this competitive real estate market.
Property Specifics
| Single Family | |
| — | |
| — | |
| 2004 | |
| — | |
| — | |
| No | |
| 0.2 |
| Cook | |
| — | |
| 250 / Annual | |
| — | |
| — | |
| — | |
| 11929776 | |
| 06221090080000 |
Nearby Schools
| NAME: | DISTRICT: | DISTANCE: | |
|---|---|---|---|
|
Grade School
Oakhill Elementary School |
46 | — | |
|
Middle School
Canton Middle School |
46 | Not in DB | |
|
High School
Streamwood High School |
46 | Not in DB | |
Property History
| DATE: | EVENT: | PRICE: | SOURCE: |
|---|---|---|---|
| 13 Aug, 2010 | Sold | $340,000 | MRED MLS |
| 9 May, 2010 | Under contract | $349,972 | MRED MLS |
| — | Last price change | $369,999 | MRED MLS |
| 18 Mar, 2010 | Listed for sale | $379,900 | MRED MLS |
| 16 Feb, 2024 | Sold | $504,000 | MRED MLS |
| 19 Jan, 2024 | Under contract | $529,000 | MRED MLS |
| 13 Nov, 2023 | Listed for sale | $529,000 | MRED MLS |



















Room Specifics
Total Bedrooms: 4
Bedrooms Above Ground: 4
Bedrooms Below Ground: 0
Dimensions: —
Floor Type: —
Dimensions: —
Floor Type: —
Dimensions: —
Floor Type: —
Full Bathrooms: 4
Bathroom Amenities: —
Bathroom in Basement: 1
Rooms: —
Basement Description: Finished,Exterior Access,Concrete (Basement),Rec/Family Area,Sleeping Area
Other Specifics
| 3 | |
| — | |
| Concrete | |
| — | |
| — | |
| 68X130X67X120 | |
| — | |
| — | |
| — | |
| — | |
| Not in DB | |
| — | |
| — | |
| — | |
| — |
Tax History
| Year | Property Taxes |
|---|---|
| 2010 | $9,157 |
| 2024 | $10,000 |
Contact Agent
Nearby Similar Homes
Nearby Sold Comparables
Contact Agent
Listing Provided By
Coldwell Banker Realty

