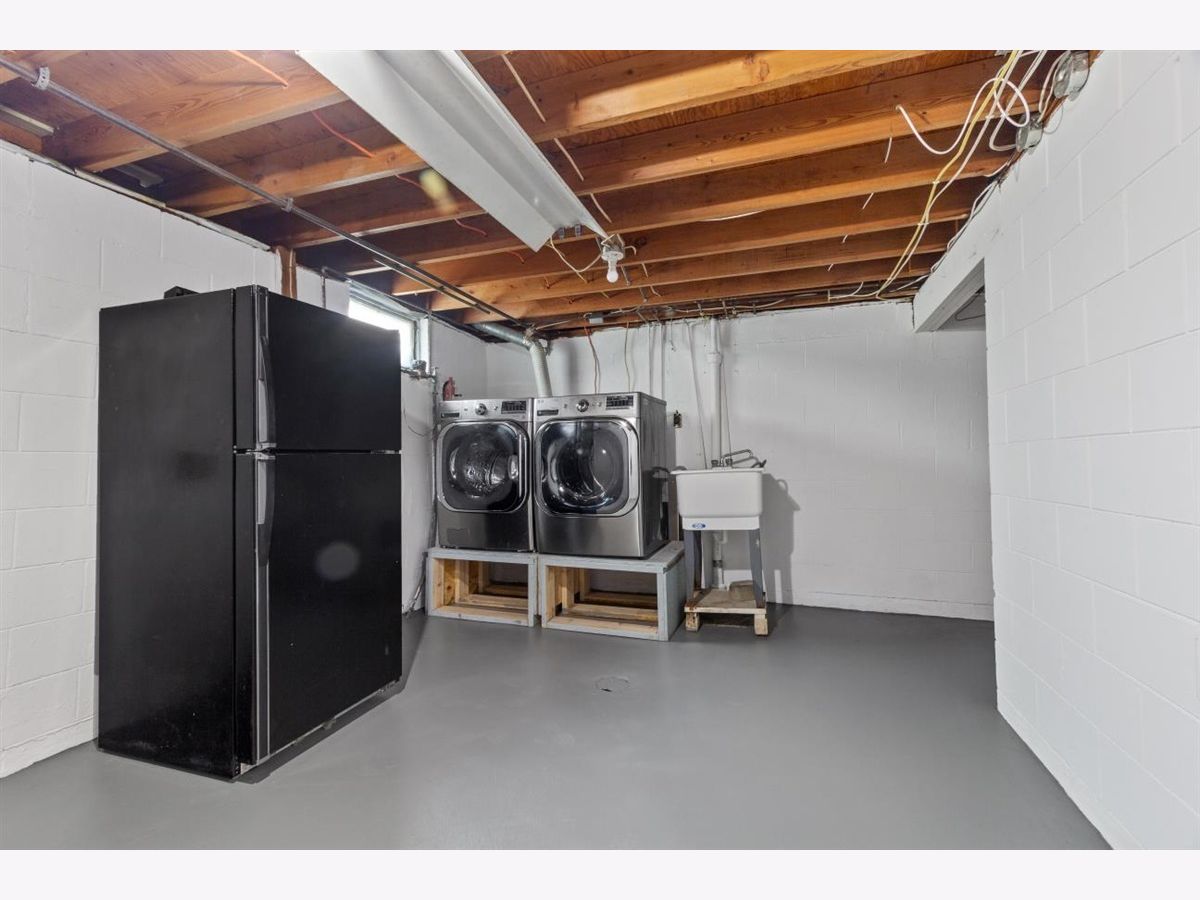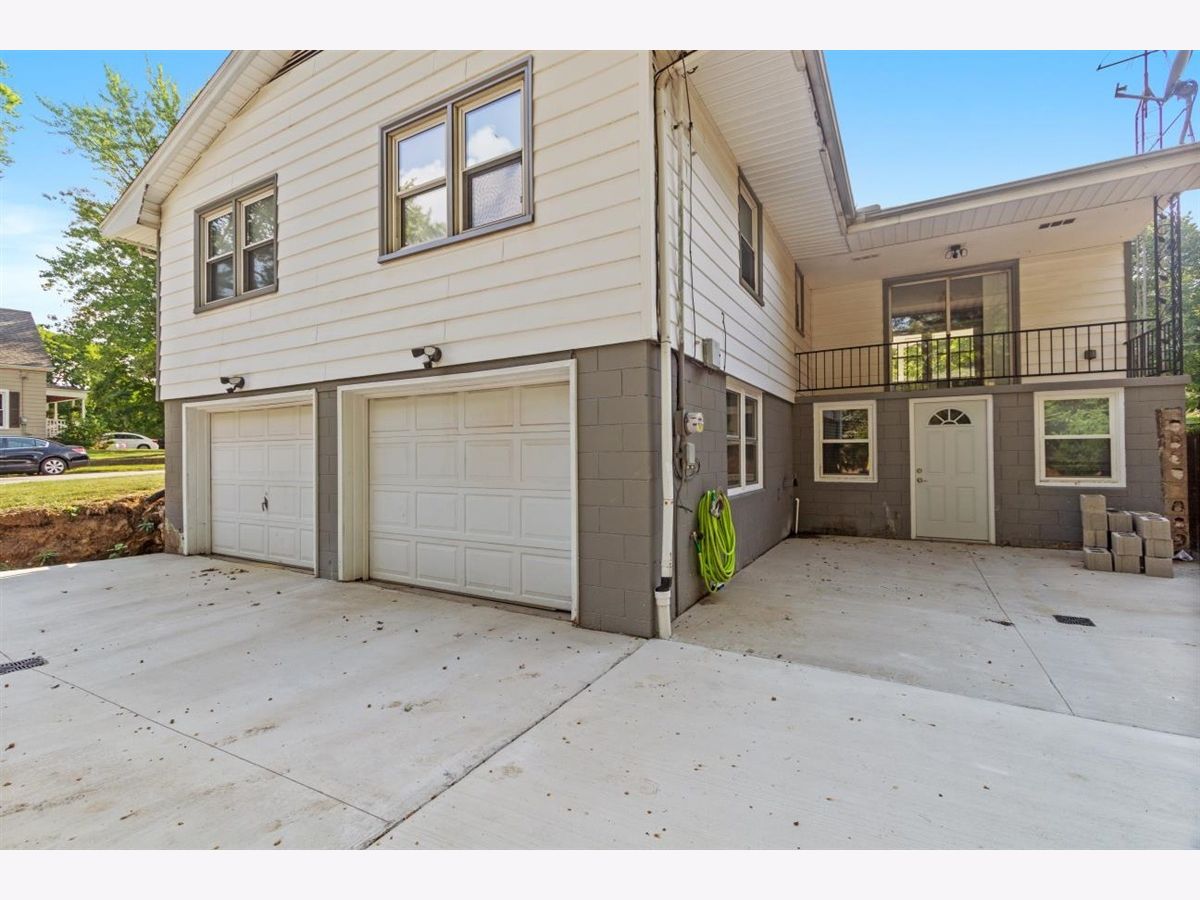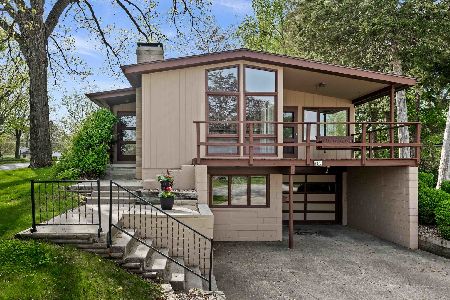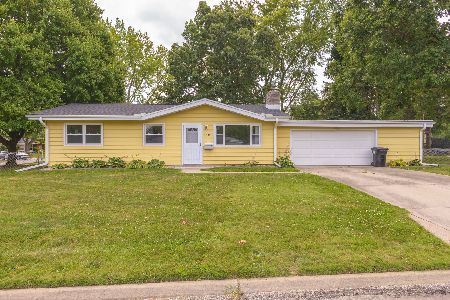318 Grove Street, Normal, Illinois 61761
$151,000
|
Sold
|
|
| Status: | Closed |
| Sqft: | 1,280 |
| Cost/Sqft: | $121 |
| Beds: | 4 |
| Baths: | 2 |
| Year Built: | 1960 |
| Property Taxes: | $3,610 |
| Days On Market: | 1971 |
| Lot Size: | 0,21 |
Description
Nicely Updated 4-Bedroom Ranch Home on Corner Lot! Beautiful new kitchen cabinets, custom countertops, and backsplash (2020). New stainless steel appliances (2020). Refinished hardwood floors on most of main level. Large living room and spacious bedrooms. New baths with modern cabinets and custom countertops (2020). New light fixtures throughout home (2020). Fourth bedroom, bath and laundry in walkout basement. Balcony off living room, covered porch in front, and patio to the back. Built-in 2-car garage. Furnace (2018), air conditioner (2019), water heater (2020), and roof (2008). A Must See! --- Click above and experience a walk-through with our Virtual Tour Video!
Property Specifics
| Single Family | |
| — | |
| Ranch | |
| 1960 | |
| Partial,Walkout | |
| — | |
| No | |
| 0.21 |
| Mc Lean | |
| Not Applicable | |
| — / Not Applicable | |
| None | |
| Public | |
| Public Sewer | |
| 10839810 | |
| 1429430010 |
Nearby Schools
| NAME: | DISTRICT: | DISTANCE: | |
|---|---|---|---|
|
Grade School
Oakdale Elementary |
5 | — | |
|
Middle School
Parkside Jr High |
5 | Not in DB | |
|
High School
Normal Community West High Schoo |
5 | Not in DB | |
Property History
| DATE: | EVENT: | PRICE: | SOURCE: |
|---|---|---|---|
| 30 Jan, 2009 | Sold | $89,100 | MRED MLS |
| 16 Dec, 2008 | Under contract | $95,000 | MRED MLS |
| 5 Dec, 2008 | Listed for sale | $95,000 | MRED MLS |
| 3 Dec, 2020 | Sold | $151,000 | MRED MLS |
| 20 Nov, 2020 | Under contract | $155,000 | MRED MLS |
| — | Last price change | $159,900 | MRED MLS |
| 29 Aug, 2020 | Listed for sale | $165,000 | MRED MLS |










Room Specifics
Total Bedrooms: 4
Bedrooms Above Ground: 4
Bedrooms Below Ground: 0
Dimensions: —
Floor Type: Hardwood
Dimensions: —
Floor Type: Hardwood
Dimensions: —
Floor Type: Other
Full Bathrooms: 2
Bathroom Amenities: —
Bathroom in Basement: 1
Rooms: No additional rooms
Basement Description: Partially Finished
Other Specifics
| 2 | |
| Block | |
| Concrete,Gravel | |
| Balcony, Patio, Porch | |
| Corner Lot | |
| 67X136 | |
| — | |
| None | |
| Hardwood Floors, First Floor Bedroom, First Floor Full Bath | |
| Range, Microwave, Dishwasher, Refrigerator | |
| Not in DB | |
| — | |
| — | |
| — | |
| — |
Tax History
| Year | Property Taxes |
|---|---|
| 2009 | $2,420 |
| 2020 | $3,610 |
Contact Agent
Nearby Similar Homes
Nearby Sold Comparables
Contact Agent
Listing Provided By
Keller Williams Revolution





