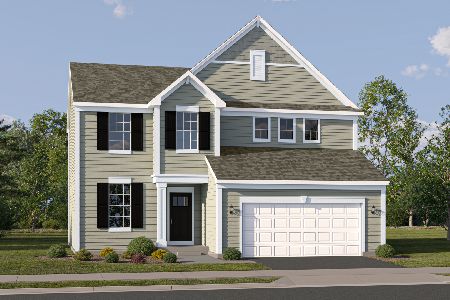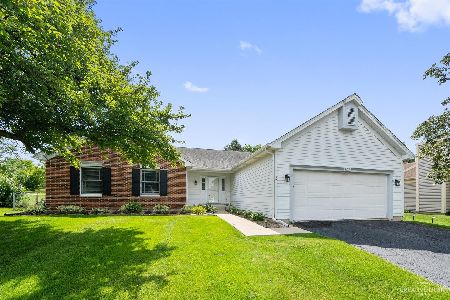318 Hancock Avenue, South Elgin, Illinois 60177
$295,000
|
Sold
|
|
| Status: | Closed |
| Sqft: | 2,100 |
| Cost/Sqft: | $137 |
| Beds: | 4 |
| Baths: | 4 |
| Year Built: | 1988 |
| Property Taxes: | $6,094 |
| Days On Market: | 2063 |
| Lot Size: | 0,23 |
Description
Fabulous South Elgin Cape Cod with partially finished basement and Oversized 25x25 garage, has been meticulously maintained by its ORIGINAL OWNERS. Spacious entryway with 3/4 inch hardwood on the main level. Recent kitchen remodel includes granite counters,42 inch cabinets, built in pantry, brand new oven and refrigerator which were replaced last week! Open floor plan is perfect for entertaining. The master bedroom, with its cozy nook, would be a perfect sitting area. Fenced backyard with dual decks and large 12x12 shed. Partially finished basement with bonus refrigerator, full bath, and huge unfinished area can be used for storage or workshop. Additional updates include: Windows 2019, Roof, water heater, furnace, driveway,walkway, fresh paint. So much to love about this move-in ready home located walking distance to Jim Hansen Park. Schedule your showing today!
Property Specifics
| Single Family | |
| — | |
| Cape Cod | |
| 1988 | |
| Full | |
| — | |
| No | |
| 0.23 |
| Kane | |
| — | |
| — / Not Applicable | |
| None | |
| Public | |
| Public Sewer | |
| 10762155 | |
| 0634475004 |
Nearby Schools
| NAME: | DISTRICT: | DISTANCE: | |
|---|---|---|---|
|
Grade School
Clinton Elementary School |
46 | — | |
|
Middle School
Kenyon Woods Middle School |
46 | Not in DB | |
|
High School
South Elgin High School |
46 | Not in DB | |
Property History
| DATE: | EVENT: | PRICE: | SOURCE: |
|---|---|---|---|
| 14 Aug, 2020 | Sold | $295,000 | MRED MLS |
| 29 Jun, 2020 | Under contract | $287,900 | MRED MLS |
| 27 Jun, 2020 | Listed for sale | $287,900 | MRED MLS |

























Room Specifics
Total Bedrooms: 4
Bedrooms Above Ground: 4
Bedrooms Below Ground: 0
Dimensions: —
Floor Type: Hardwood
Dimensions: —
Floor Type: Carpet
Dimensions: —
Floor Type: Hardwood
Full Bathrooms: 4
Bathroom Amenities: Soaking Tub
Bathroom in Basement: 1
Rooms: Foyer,Recreation Room,Storage
Basement Description: Partially Finished
Other Specifics
| 2.5 | |
| Concrete Perimeter | |
| Asphalt | |
| Deck, Porch, Storms/Screens | |
| Fenced Yard | |
| 129X77X129X77 | |
| Dormer,Pull Down Stair | |
| Full | |
| Hardwood Floors, First Floor Bedroom, In-Law Arrangement, First Floor Laundry, Walk-In Closet(s) | |
| Range, Microwave, Dishwasher, Refrigerator | |
| Not in DB | |
| Park, Tennis Court(s), Sidewalks, Street Lights, Street Paved | |
| — | |
| — | |
| — |
Tax History
| Year | Property Taxes |
|---|---|
| 2020 | $6,094 |
Contact Agent
Nearby Similar Homes
Nearby Sold Comparables
Contact Agent
Listing Provided By
Suburban Life Realty, Ltd.









