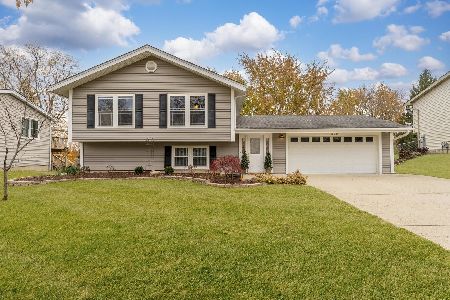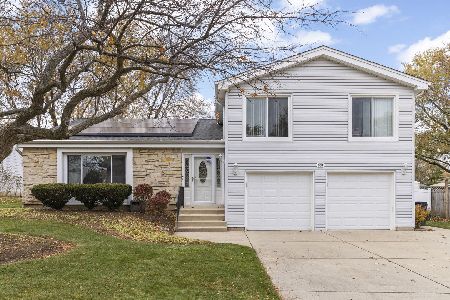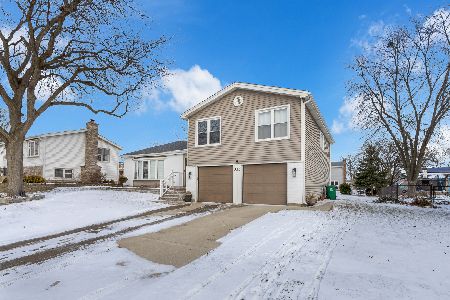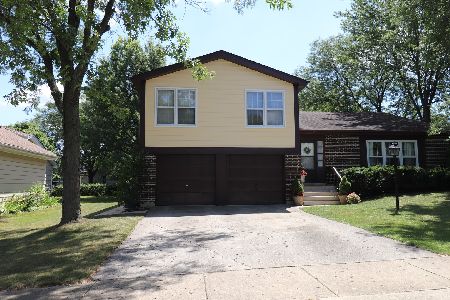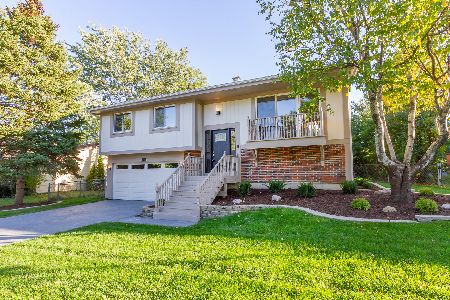318 Hempstead Lane, Bloomingdale, Illinois 60108
$262,500
|
Sold
|
|
| Status: | Closed |
| Sqft: | 2,104 |
| Cost/Sqft: | $133 |
| Beds: | 4 |
| Baths: | 3 |
| Year Built: | 1973 |
| Property Taxes: | $8,902 |
| Days On Market: | 3425 |
| Lot Size: | 0,33 |
Description
Great split level home with fabulous three season room that boast tons of windows, skylight, a sliding glass door leading out the large wood deck and a ceiling fan. Cozy living room. Formal dining room. Eat-in kitchen with granite counters, ceramic backsplash, porcelain insert and recessed lighting. Spacious family room with double door entry, track lighting, wood beams and gas fireplace with gas starter. Master suite with walk-in closet and private master bath with porcelain walk-in shower. Good sized additional bedrooms and closets. Additional rec room on lower level with tons of storage. Large laundry area with cabinets and shelving. Updated powder room. Newer plush neutral carpeting in 2010. Solid six panel doors. Two car garage with epoxy floor and built-in work bench. Newer extended concrete driveway. Nice corner lot with storage shed and beautifully landscaping. New Marvin tilt-in windows in 2013. New roof in 2012. Conveniently located. Estate Sale~Home SOLD AS IS!!
Property Specifics
| Single Family | |
| — | |
| Tri-Level | |
| 1973 | |
| None | |
| — | |
| No | |
| 0.33 |
| Du Page | |
| Westlake | |
| 0 / Not Applicable | |
| None | |
| Lake Michigan | |
| Public Sewer | |
| 09366191 | |
| 0222216012 |
Nearby Schools
| NAME: | DISTRICT: | DISTANCE: | |
|---|---|---|---|
|
Grade School
Winnebago Elementary School |
15 | — | |
|
Middle School
Marquardt Middle School |
15 | Not in DB | |
|
High School
Glenbard East High School |
87 | Not in DB | |
Property History
| DATE: | EVENT: | PRICE: | SOURCE: |
|---|---|---|---|
| 20 Jan, 2017 | Sold | $262,500 | MRED MLS |
| 6 Jan, 2017 | Under contract | $279,900 | MRED MLS |
| — | Last price change | $289,900 | MRED MLS |
| 13 Oct, 2016 | Listed for sale | $289,900 | MRED MLS |
Room Specifics
Total Bedrooms: 4
Bedrooms Above Ground: 4
Bedrooms Below Ground: 0
Dimensions: —
Floor Type: Carpet
Dimensions: —
Floor Type: Carpet
Dimensions: —
Floor Type: Carpet
Full Bathrooms: 3
Bathroom Amenities: —
Bathroom in Basement: 0
Rooms: Eating Area,Recreation Room,Sun Room
Basement Description: None
Other Specifics
| 2 | |
| Concrete Perimeter | |
| Concrete | |
| Deck, Patio, Storms/Screens | |
| Corner Lot | |
| 131X112X130X118 | |
| — | |
| Full | |
| — | |
| Range, Microwave, Dishwasher, Refrigerator, Washer, Dryer | |
| Not in DB | |
| Sidewalks, Street Lights, Street Paved | |
| — | |
| — | |
| Gas Log, Gas Starter |
Tax History
| Year | Property Taxes |
|---|---|
| 2017 | $8,902 |
Contact Agent
Nearby Similar Homes
Nearby Sold Comparables
Contact Agent
Listing Provided By
RE/MAX All Pro

