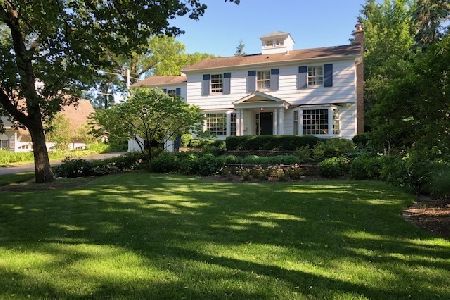318 Hillcrest Avenue, Hinsdale, Illinois 60521
$3,237,500
|
Sold
|
|
| Status: | Closed |
| Sqft: | 9,640 |
| Cost/Sqft: | $363 |
| Beds: | 5 |
| Baths: | 8 |
| Year Built: | 2008 |
| Property Taxes: | $47,376 |
| Days On Market: | 2387 |
| Lot Size: | 0,62 |
Description
Singular in its presentation of excellence & quality, this East Hampton style home situated on almost an acre raises the bar in fine living. Custom built to precise specifications, the richly appointed open floor plan features white oak hand-scraped floors, custom millwork, couture lighting, 15 sets of French doors & 7 fireplaces. The foyer makes a grand impression, as does the handsome library & dramatic sunroom w/cascading views of nature. An expansive, customized Arbor Mills kitchen with all high end appliances, Perrin & Rowe fixtures & huge Calacatta marble island is truly a chef's dream. The inviting feel prevails in the family room w/fireplace & French doors to the stone terrace, perfect for entertaining. The master suite is a pampering retreat w/spa bath & steam shower. There are 5 additional ensuite bedrooms. The lower level is a delight w/family rm, game area, bar, wine cellar, theater, exercise rm & sauna. The grounds beautifully compliment the style of this exceptional home
Property Specifics
| Single Family | |
| — | |
| Other | |
| 2008 | |
| Full | |
| — | |
| No | |
| 0.62 |
| Cook | |
| — | |
| 0 / Not Applicable | |
| None | |
| Lake Michigan | |
| Public Sewer | |
| 10442954 | |
| 18071100150000 |
Nearby Schools
| NAME: | DISTRICT: | DISTANCE: | |
|---|---|---|---|
|
Grade School
Oak Elementary School |
181 | — | |
|
Middle School
Hinsdale Middle School |
181 | Not in DB | |
|
High School
Hinsdale Central High School |
86 | Not in DB | |
Property History
| DATE: | EVENT: | PRICE: | SOURCE: |
|---|---|---|---|
| 6 Dec, 2019 | Sold | $3,237,500 | MRED MLS |
| 16 Sep, 2019 | Under contract | $3,495,000 | MRED MLS |
| 8 Jul, 2019 | Listed for sale | $3,495,000 | MRED MLS |
Room Specifics
Total Bedrooms: 6
Bedrooms Above Ground: 5
Bedrooms Below Ground: 1
Dimensions: —
Floor Type: Hardwood
Dimensions: —
Floor Type: Hardwood
Dimensions: —
Floor Type: Hardwood
Dimensions: —
Floor Type: —
Dimensions: —
Floor Type: —
Full Bathrooms: 8
Bathroom Amenities: Separate Shower,Steam Shower,Double Sink,Full Body Spray Shower,Double Shower,Soaking Tub
Bathroom in Basement: 1
Rooms: Bedroom 5,Bedroom 6,Office,Library,Other Room,Recreation Room,Exercise Room,Theatre Room,Heated Sun Room,Foyer
Basement Description: Finished
Other Specifics
| 3 | |
| Concrete Perimeter | |
| Brick | |
| Balcony, Patio, Outdoor Grill | |
| Corner Lot,Landscaped | |
| 141.84 X 207 X 157.56 X 17 | |
| — | |
| Full | |
| Vaulted/Cathedral Ceilings, Sauna/Steam Room, Bar-Wet, Hardwood Floors, Heated Floors, Second Floor Laundry | |
| Range, Microwave, Dishwasher, High End Refrigerator, Bar Fridge, Washer, Dryer, Disposal | |
| Not in DB | |
| Street Paved | |
| — | |
| — | |
| Double Sided, Wood Burning, Gas Log, Gas Starter |
Tax History
| Year | Property Taxes |
|---|---|
| 2019 | $47,376 |
Contact Agent
Nearby Similar Homes
Nearby Sold Comparables
Contact Agent
Listing Provided By
Coldwell Banker Residential








