318 Ohio Road, Frankfort, Illinois 60423
$530,000
|
Sold
|
|
| Status: | Closed |
| Sqft: | 3,300 |
| Cost/Sqft: | $159 |
| Beds: | 6 |
| Baths: | 4 |
| Year Built: | 1986 |
| Property Taxes: | $10,753 |
| Days On Market: | 347 |
| Lot Size: | 0,37 |
Description
Nestled on a quiet street, this stunning home offers the peaceful and relaxed living you've been searching for. With 6 bedrooms, 3.5 baths, and an attached 2-car garage, there's plenty of space for everyone. Step inside to an inviting open-concept layout where natural light pours in through skylights, seamlessly connecting the kitchen, dining room, and living room. The walk-in pantry, conveniently located off the dining room, provides ample storage for all your kitchen needs. The living room is a true centerpiece, featuring a floor-to-ceiling stone fireplace, perfect for cozy evenings. For added convenience, two bedrooms are located on the main floor, including the primary suite with an ensuite bath, a walk-in closet, and an additional closet for extra storage. A flex room, half bath, and laundry room complete the main level. Upstairs, you'll find four additional bedrooms and a full bath, providing plenty of space for family or guests. The finished basement is designed for entertaining, complete with a wet bar for hosting unforgettable gatherings. Move-in ready, this home has been updated with a newer roof, AC, furnace, appliances, carpet, paint, and flooring-so all you have to do is unpack! Love to entertain? The spacious wood deck overlooks a private backyard with mature trees, offering the perfect outdoor retreat. Plus, there's an additional storage shed for all your extras. Located in the award-winning 157c school district and within walking distance to Lincoln-Way East, this home truly has it all. Don't miss your chance. Solar panels are included and must be transferred to the new buyer.
Property Specifics
| Single Family | |
| — | |
| — | |
| 1986 | |
| — | |
| — | |
| No | |
| 0.37 |
| Will | |
| — | |
| — / Not Applicable | |
| — | |
| — | |
| — | |
| 12280331 | |
| 1909212020030000 |
Nearby Schools
| NAME: | DISTRICT: | DISTANCE: | |
|---|---|---|---|
|
Grade School
Grand Prairie Elementary School |
157C | — | |
|
Middle School
Hickory Creek Middle School |
157C | Not in DB | |
|
High School
Lincoln-way East High School |
210 | Not in DB | |
|
Alternate Elementary School
Chelsea Elementary School |
— | Not in DB | |
Property History
| DATE: | EVENT: | PRICE: | SOURCE: |
|---|---|---|---|
| 17 Mar, 2020 | Sold | $355,000 | MRED MLS |
| 19 Feb, 2020 | Under contract | $355,000 | MRED MLS |
| — | Last price change | $365,000 | MRED MLS |
| 13 Sep, 2019 | Listed for sale | $365,000 | MRED MLS |
| 10 Mar, 2025 | Sold | $530,000 | MRED MLS |
| 12 Feb, 2025 | Under contract | $525,000 | MRED MLS |
| 7 Feb, 2025 | Listed for sale | $525,000 | MRED MLS |
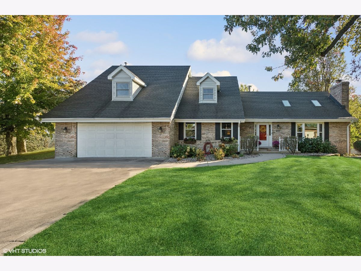
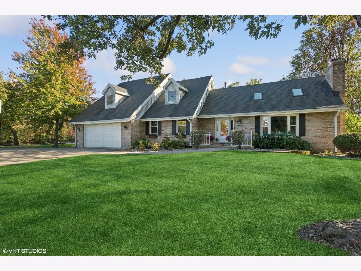
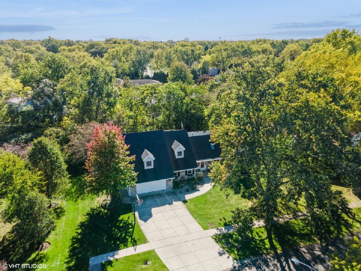
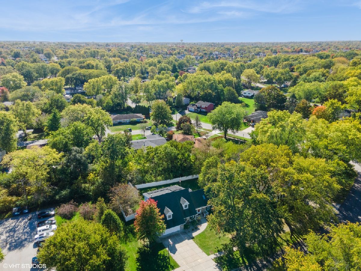
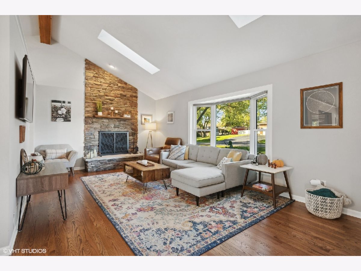
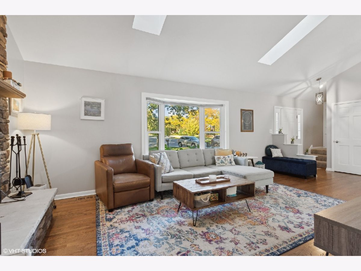
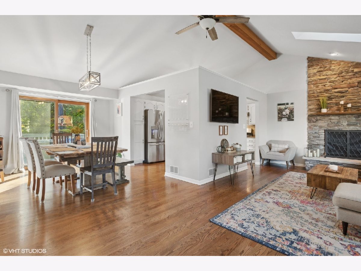
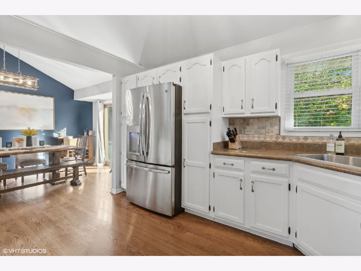
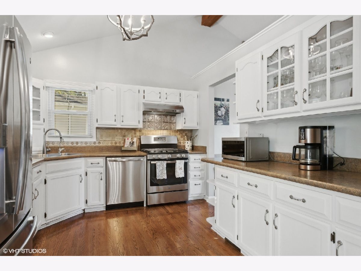
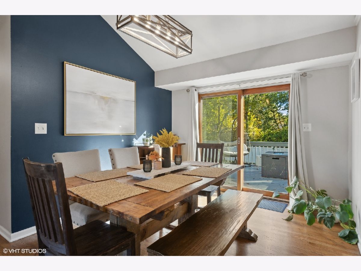
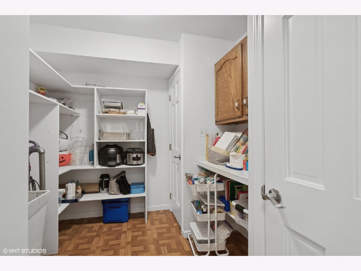
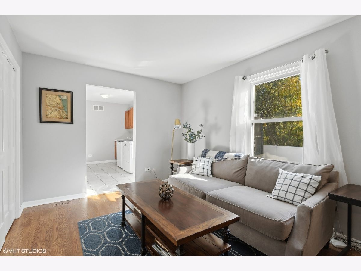
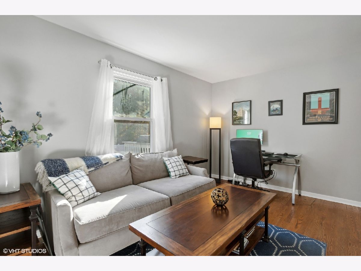
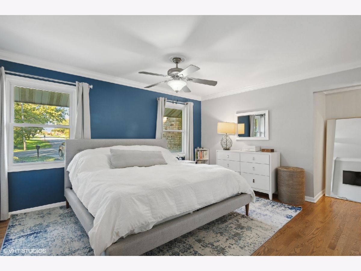
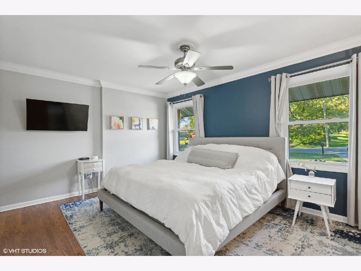
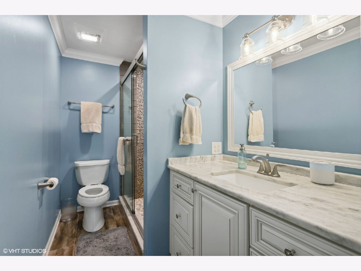
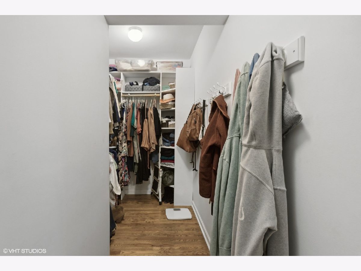
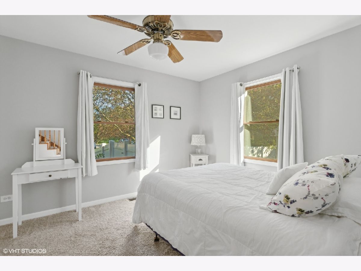
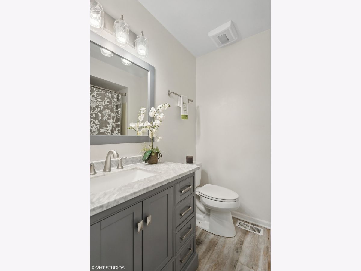
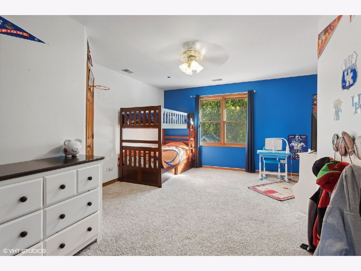
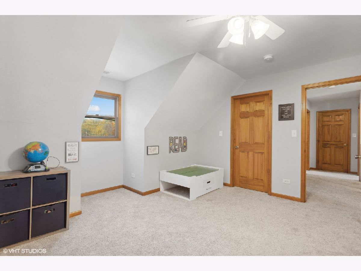
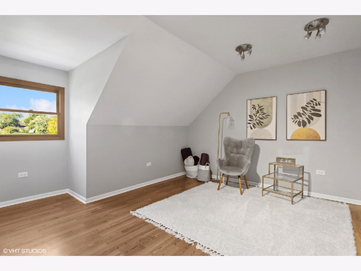
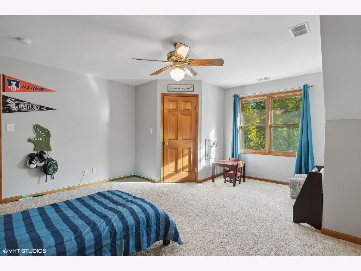
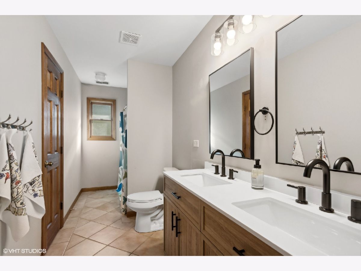
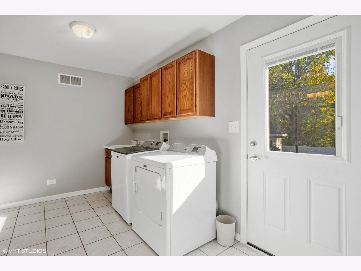
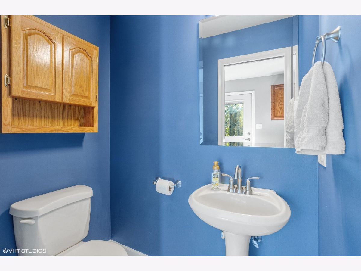
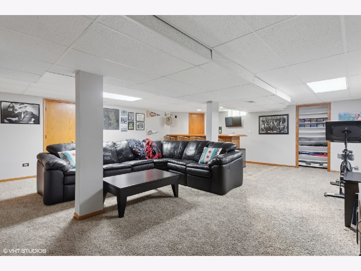
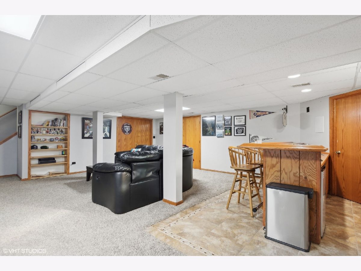
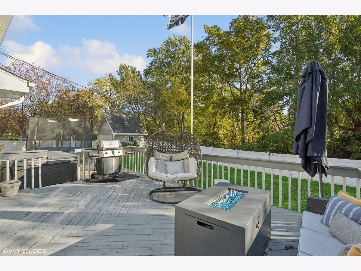
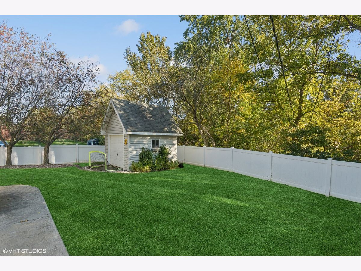
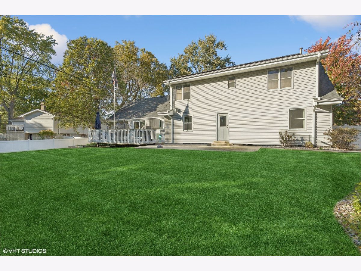
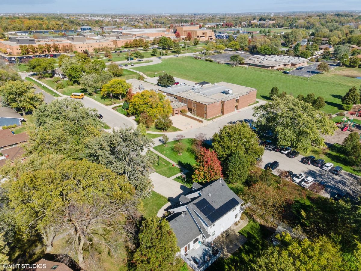
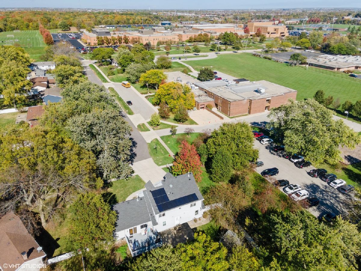
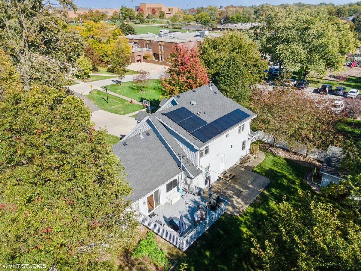
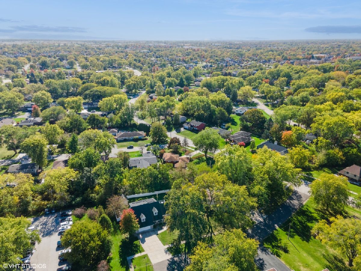
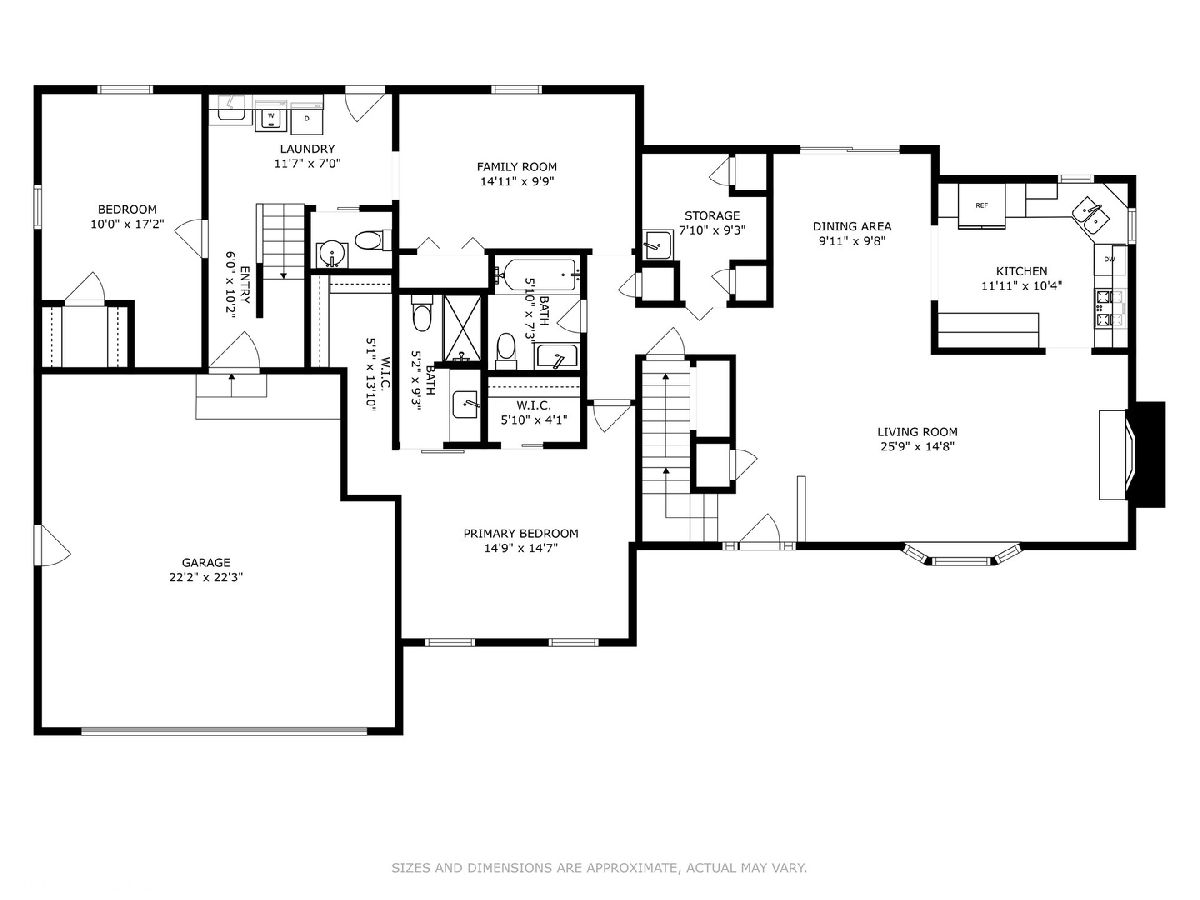
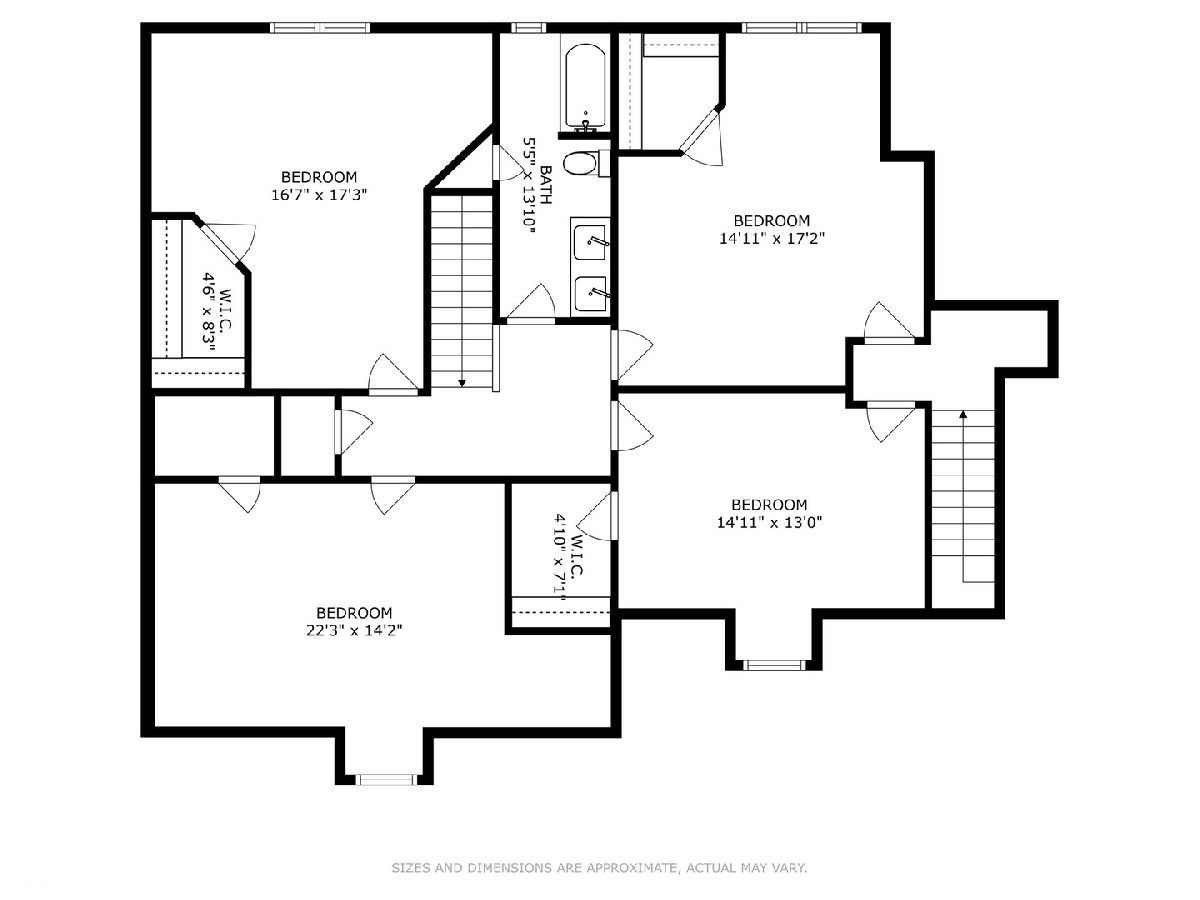
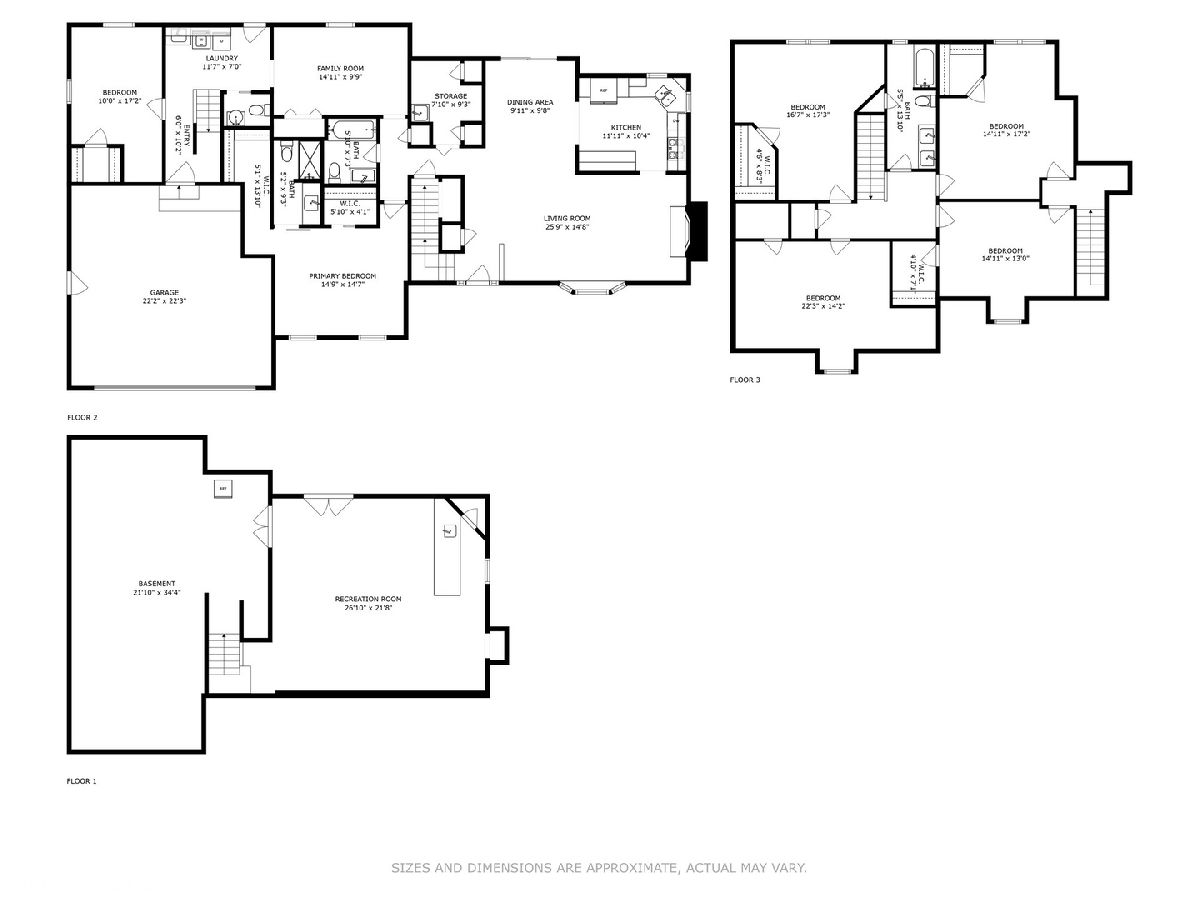
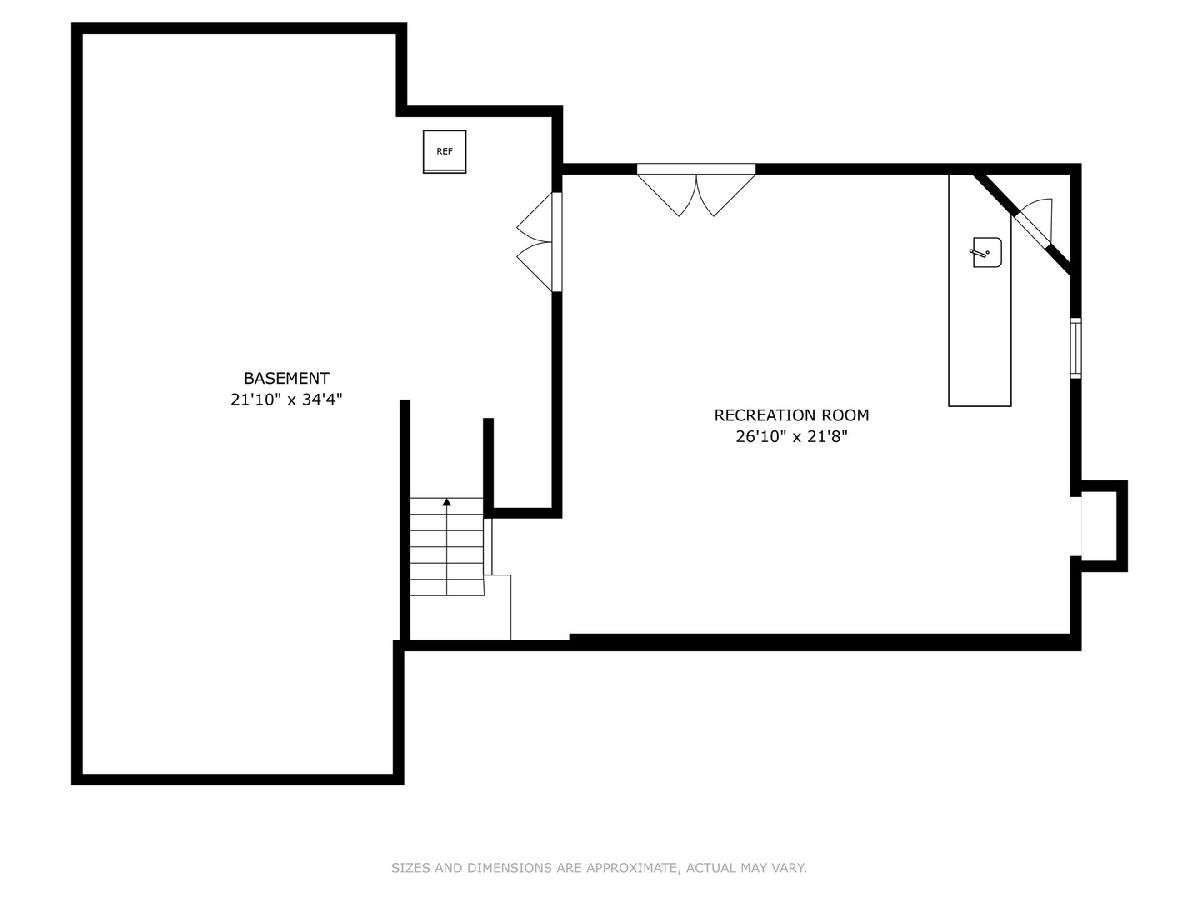
Room Specifics
Total Bedrooms: 6
Bedrooms Above Ground: 6
Bedrooms Below Ground: 0
Dimensions: —
Floor Type: —
Dimensions: —
Floor Type: —
Dimensions: —
Floor Type: —
Dimensions: —
Floor Type: —
Dimensions: —
Floor Type: —
Full Bathrooms: 4
Bathroom Amenities: —
Bathroom in Basement: 0
Rooms: —
Basement Description: Finished
Other Specifics
| 2 | |
| — | |
| — | |
| — | |
| — | |
| 127X127 | |
| — | |
| — | |
| — | |
| — | |
| Not in DB | |
| — | |
| — | |
| — | |
| — |
Tax History
| Year | Property Taxes |
|---|---|
| 2020 | $8,689 |
| 2025 | $10,753 |
Contact Agent
Nearby Similar Homes
Nearby Sold Comparables
Contact Agent
Listing Provided By
@properties Christie's International Real Estate






