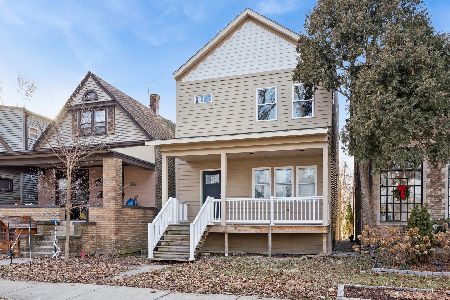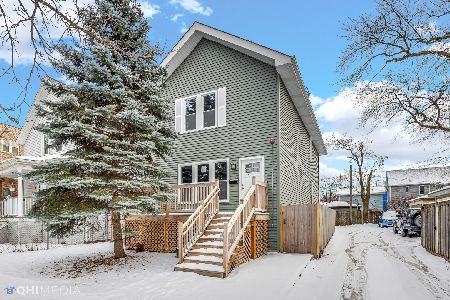318 Ridgeland Avenue, Oak Park, Illinois 60302
$438,500
|
Sold
|
|
| Status: | Closed |
| Sqft: | 0 |
| Cost/Sqft: | — |
| Beds: | 4 |
| Baths: | 3 |
| Year Built: | — |
| Property Taxes: | $13,931 |
| Days On Market: | 2392 |
| Lot Size: | 0,13 |
Description
Charming, well-maintained home in very convenient location with 4 bedrooms and 2.1 baths. Natural woodwork, dining room beamed ceiling, double living room, hardwood floors, art and leaded glass windows and gorgeous oak staircase. Kitchen has granite counters, stainless steel appliances and double patio doors that open on to a spacious deck large enough for entertaining and a deep yard. Newer boiler, roof, sidewalk, fully updated landscape, new fence, remodeled bathroom, updated security system..... not enough room to list all of the updates. Walk to the Green Line stop, farmers market, downtown Oak Park, Ridgeland Commons, the Oak Park Art District, all 3 district schools and easy highway access to the Loop. At the list price of $449,000.00 - this house is a deal.
Property Specifics
| Single Family | |
| — | |
| Victorian | |
| — | |
| Full | |
| — | |
| No | |
| 0.13 |
| Cook | |
| — | |
| 0 / Not Applicable | |
| None | |
| Public | |
| Public Sewer | |
| 10446415 | |
| 16081060060000 |
Nearby Schools
| NAME: | DISTRICT: | DISTANCE: | |
|---|---|---|---|
|
Grade School
William Beye Elementary School |
97 | — | |
|
Middle School
Percy Julian Middle School |
97 | Not in DB | |
|
High School
Oak Park & River Forest High Sch |
200 | Not in DB | |
Property History
| DATE: | EVENT: | PRICE: | SOURCE: |
|---|---|---|---|
| 13 Jun, 2016 | Sold | $470,000 | MRED MLS |
| 29 Apr, 2016 | Under contract | $484,900 | MRED MLS |
| — | Last price change | $499,900 | MRED MLS |
| 23 Mar, 2016 | Listed for sale | $499,900 | MRED MLS |
| 29 Aug, 2019 | Sold | $438,500 | MRED MLS |
| 3 Aug, 2019 | Under contract | $449,000 | MRED MLS |
| 10 Jul, 2019 | Listed for sale | $449,000 | MRED MLS |
Room Specifics
Total Bedrooms: 4
Bedrooms Above Ground: 4
Bedrooms Below Ground: 0
Dimensions: —
Floor Type: Hardwood
Dimensions: —
Floor Type: Hardwood
Dimensions: —
Floor Type: Carpet
Full Bathrooms: 3
Bathroom Amenities: Whirlpool
Bathroom in Basement: 0
Rooms: Recreation Room,Balcony/Porch/Lanai,Deck
Basement Description: Partially Finished
Other Specifics
| 2 | |
| — | |
| — | |
| Deck, Porch, Storms/Screens | |
| — | |
| 33X171 | |
| Finished | |
| None | |
| Vaulted/Cathedral Ceilings, Skylight(s), Hardwood Floors | |
| Range, Microwave, Dishwasher, Refrigerator, Washer, Dryer, Disposal, Stainless Steel Appliance(s) | |
| Not in DB | |
| Sidewalks, Street Lights, Street Paved | |
| — | |
| — | |
| — |
Tax History
| Year | Property Taxes |
|---|---|
| 2016 | $10,554 |
| 2019 | $13,931 |
Contact Agent
Nearby Similar Homes
Nearby Sold Comparables
Contact Agent
Listing Provided By
Compass











