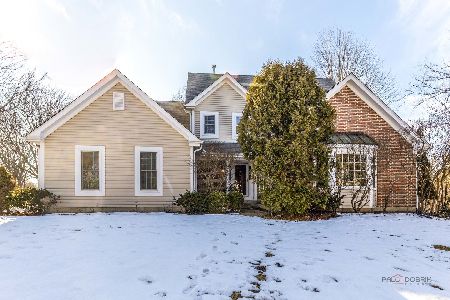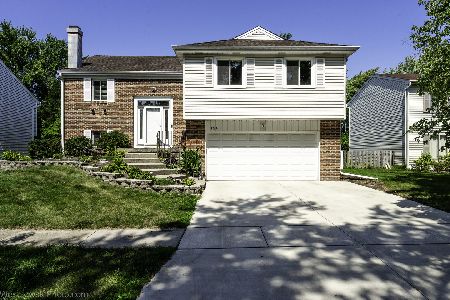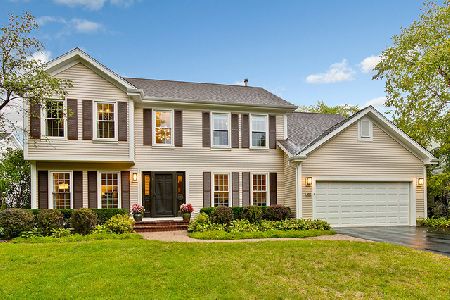318 Saddleback Road, Vernon Hills, Illinois 60061
$605,000
|
Sold
|
|
| Status: | Closed |
| Sqft: | 0 |
| Cost/Sqft: | — |
| Beds: | 4 |
| Baths: | 3 |
| Year Built: | 1989 |
| Property Taxes: | $9,443 |
| Days On Market: | 6915 |
| Lot Size: | 0,33 |
Description
Immaculate home backs to open space in sought after Stone Fence Farms. Gorgeous hardwood floors on 1st floor. Newer kitchen with new stainless appliances, new granite countertop. 1st floor den with French doors, master bedroom has luxury bath with jet tub, fin. Basement. 1st floor laundry with new industrial washer&dryer. 2nd laundry in basement. Private backyard with spacious brick paver patio.
Property Specifics
| Single Family | |
| — | |
| — | |
| 1989 | |
| — | |
| ELLINGTON | |
| No | |
| 0.33 |
| Lake | |
| Stone Fence Farms | |
| 200 / Annual | |
| — | |
| — | |
| — | |
| 06449954 | |
| 15043160050000 |
Nearby Schools
| NAME: | DISTRICT: | DISTANCE: | |
|---|---|---|---|
|
Grade School
Sprague |
103 | — | |
|
Middle School
Wright Junior High School |
103 | Not in DB | |
|
High School
Stevenson High School |
125 | Not in DB | |
Property History
| DATE: | EVENT: | PRICE: | SOURCE: |
|---|---|---|---|
| 31 May, 2007 | Sold | $605,000 | MRED MLS |
| 23 Apr, 2007 | Under contract | $619,900 | MRED MLS |
| — | Last price change | $629,900 | MRED MLS |
| 21 Mar, 2007 | Listed for sale | $639,900 | MRED MLS |
Room Specifics
Total Bedrooms: 4
Bedrooms Above Ground: 4
Bedrooms Below Ground: 0
Dimensions: —
Floor Type: —
Dimensions: —
Floor Type: —
Dimensions: —
Floor Type: —
Full Bathrooms: 3
Bathroom Amenities: Whirlpool,Separate Shower,Double Sink
Bathroom in Basement: 0
Rooms: —
Basement Description: —
Other Specifics
| 2 | |
| — | |
| — | |
| — | |
| — | |
| 105X147X63X161 | |
| — | |
| — | |
| — | |
| — | |
| Not in DB | |
| — | |
| — | |
| — | |
| — |
Tax History
| Year | Property Taxes |
|---|---|
| 2007 | $9,443 |
Contact Agent
Nearby Similar Homes
Nearby Sold Comparables
Contact Agent
Listing Provided By
Baird & Warner







