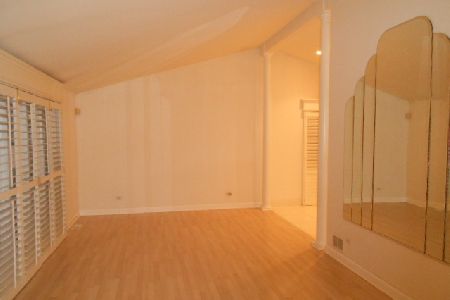318 Terry Lane, Bloomingdale, Illinois 60108
$306,000
|
Sold
|
|
| Status: | Closed |
| Sqft: | 1,848 |
| Cost/Sqft: | $172 |
| Beds: | 3 |
| Baths: | 3 |
| Year Built: | 1983 |
| Property Taxes: | $8,524 |
| Days On Market: | 4455 |
| Lot Size: | 0,00 |
Description
Awesome 4 bedroom custom ranch with full finished basement & 3 season room. Courtyard entrance leads you to a home with many updates and upgrades. Beautiful kitchen with raised panel cabinets and crown featuring pull out shelves & corian. All 3 full baths with granite and ceramic tiles. 1st floor laundry room. Newer roof, siding, doors, furn/ac and more. It's a 10. Owners use Fam room as Dining & Living/Din as Family
Property Specifics
| Single Family | |
| — | |
| Ranch | |
| 1983 | |
| Full | |
| RANCH | |
| No | |
| — |
| Du Page | |
| Brookdale Estates | |
| 0 / Not Applicable | |
| None | |
| Lake Michigan | |
| Public Sewer | |
| 08489056 | |
| 0223405010 |
Nearby Schools
| NAME: | DISTRICT: | DISTANCE: | |
|---|---|---|---|
|
Grade School
Winnebago Elementary School |
15 | — | |
|
Middle School
Marquardt Middle School |
15 | Not in DB | |
|
High School
Glenbard East High School |
87 | Not in DB | |
Property History
| DATE: | EVENT: | PRICE: | SOURCE: |
|---|---|---|---|
| 15 Jan, 2014 | Sold | $306,000 | MRED MLS |
| 27 Nov, 2013 | Under contract | $318,000 | MRED MLS |
| 15 Nov, 2013 | Listed for sale | $318,000 | MRED MLS |
Room Specifics
Total Bedrooms: 4
Bedrooms Above Ground: 3
Bedrooms Below Ground: 1
Dimensions: —
Floor Type: Carpet
Dimensions: —
Floor Type: Carpet
Dimensions: —
Floor Type: Carpet
Full Bathrooms: 3
Bathroom Amenities: —
Bathroom in Basement: 1
Rooms: Eating Area,Recreation Room,Sun Room
Basement Description: Finished
Other Specifics
| 2.5 | |
| Concrete Perimeter | |
| Concrete | |
| Patio | |
| — | |
| 66X137 | |
| — | |
| Full | |
| First Floor Laundry | |
| Range, Dishwasher, Refrigerator, Disposal | |
| Not in DB | |
| Street Lights, Street Paved | |
| — | |
| — | |
| — |
Tax History
| Year | Property Taxes |
|---|---|
| 2014 | $8,524 |
Contact Agent
Nearby Similar Homes
Nearby Sold Comparables
Contact Agent
Listing Provided By
RE/MAX Central Inc.




