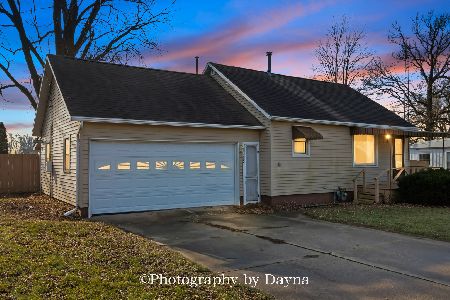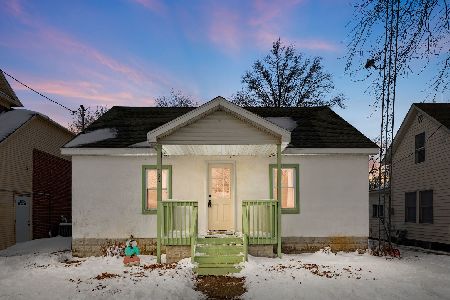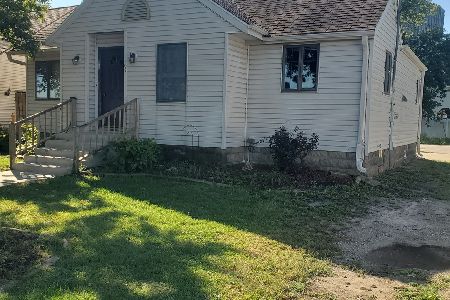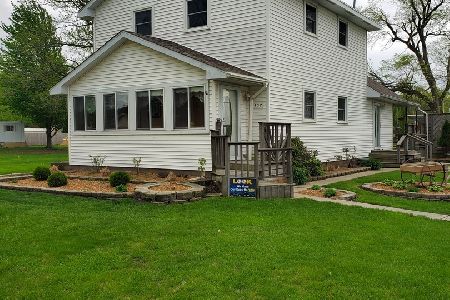318 Thomas Street, Martinton, Illinois 60951
$205,000
|
Sold
|
|
| Status: | Closed |
| Sqft: | 2,416 |
| Cost/Sqft: | $87 |
| Beds: | 3 |
| Baths: | 3 |
| Year Built: | 2004 |
| Property Taxes: | $6,763 |
| Days On Market: | 2501 |
| Lot Size: | 0,60 |
Description
Outstanding home! This home has many outstanding features like custom Amish cabinets in kitchen, bathrooms, office and utility room and also the trim, (according to an heir). Kitchen has solid raised panel oak cabinets with a double pantry with slide out drawers and rotating shelves. Corian countertops with 1 piece sink and undercabinet lighting. Also, many 6 panel doors and hardwood floors. Built in speakers in LR, office and MBDR. Entertainment center also custom built, stays. Many box windows with window seats. 8' wide front hallway. Master bedroom has his & hers walk-in closets, bay window, master bath. Many recessed lights throughout. 1st floor utility room with util. sink. Hi-eff. furnace. 29' deep garage with recess for workbench. Brick paver patio in back with relaxing view of farmland. Home is currently part of a larger parcel and will be divided when purchased. New tax ID will be assigned along with new taxes. Only 13 miles away from I-57 Ashkum exit. This high quality home
Property Specifics
| Single Family | |
| — | |
| Ranch | |
| 2004 | |
| None | |
| — | |
| No | |
| 0.6 |
| Iroquois | |
| — | |
| 0 / Not Applicable | |
| None | |
| Public | |
| Septic-Private | |
| 10314205 | |
| 16121610101100 |
Nearby Schools
| NAME: | DISTRICT: | DISTANCE: | |
|---|---|---|---|
|
High School
Donovan Jr./sr. High School |
3 | Not in DB | |
Property History
| DATE: | EVENT: | PRICE: | SOURCE: |
|---|---|---|---|
| 21 May, 2019 | Sold | $205,000 | MRED MLS |
| 7 Apr, 2019 | Under contract | $209,987 | MRED MLS |
| 19 Mar, 2019 | Listed for sale | $209,987 | MRED MLS |
| 31 Jul, 2025 | Sold | $315,000 | MRED MLS |
| 30 Jun, 2025 | Under contract | $314,500 | MRED MLS |
| 4 Jun, 2025 | Listed for sale | $314,500 | MRED MLS |
Room Specifics
Total Bedrooms: 3
Bedrooms Above Ground: 3
Bedrooms Below Ground: 0
Dimensions: —
Floor Type: Carpet
Dimensions: —
Floor Type: Carpet
Full Bathrooms: 3
Bathroom Amenities: Double Sink
Bathroom in Basement: 0
Rooms: Office
Basement Description: Crawl
Other Specifics
| 2.5 | |
| Block,Concrete Perimeter | |
| Concrete | |
| Brick Paver Patio | |
| — | |
| 125X209 | |
| Full,Unfinished | |
| Full | |
| Hardwood Floors, First Floor Bedroom, First Floor Laundry, First Floor Full Bath, Built-in Features, Walk-In Closet(s) | |
| Range, Microwave, Dishwasher, Refrigerator, Freezer, Washer, Dryer, Disposal | |
| Not in DB | |
| Street Lights, Street Paved | |
| — | |
| — | |
| Gas Log |
Tax History
| Year | Property Taxes |
|---|---|
| 2019 | $6,763 |
| 2025 | $6,902 |
Contact Agent
Nearby Similar Homes
Nearby Sold Comparables
Contact Agent
Listing Provided By
Coldwell Banker Residential







