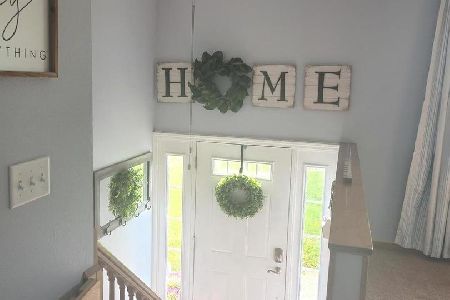31802 Hollie Lane, Kingston, Illinois 60145
$135,000
|
Sold
|
|
| Status: | Closed |
| Sqft: | 1,056 |
| Cost/Sqft: | $121 |
| Beds: | 4 |
| Baths: | 1 |
| Year Built: | — |
| Property Taxes: | $3,988 |
| Days On Market: | 4152 |
| Lot Size: | 0,40 |
Description
Roomy 4BR home on large landscaped lot with fenced backyard. Wood laminate and hardwood floors, bay windows, open floor plan, ceiling fans in all upstairs bedrooms. Inviting living/dining areas, spacious kitchen, huge lower level family room with impressive floor-to-ceiling stone fireplace flanked by bookshelves. Lower level bedroom, bonus room & sitting room. Deck with pergola & more! Over 2000 Sqft of living space!
Property Specifics
| Single Family | |
| — | |
| Bi-Level | |
| — | |
| None | |
| — | |
| No | |
| 0.4 |
| De Kalb | |
| Valley View | |
| 0 / Not Applicable | |
| None | |
| Lake Michigan | |
| Public Sewer | |
| 08616414 | |
| 0228103004 |
Property History
| DATE: | EVENT: | PRICE: | SOURCE: |
|---|---|---|---|
| 9 Mar, 2009 | Sold | $94,900 | MRED MLS |
| 4 Mar, 2009 | Under contract | $94,900 | MRED MLS |
| — | Last price change | $104,500 | MRED MLS |
| 4 Dec, 2008 | Listed for sale | $104,500 | MRED MLS |
| 27 Jun, 2014 | Sold | $135,000 | MRED MLS |
| 19 May, 2014 | Under contract | $127,500 | MRED MLS |
| 15 May, 2014 | Listed for sale | $127,500 | MRED MLS |
Room Specifics
Total Bedrooms: 4
Bedrooms Above Ground: 4
Bedrooms Below Ground: 0
Dimensions: —
Floor Type: Hardwood
Dimensions: —
Floor Type: Hardwood
Dimensions: —
Floor Type: Carpet
Full Bathrooms: 1
Bathroom Amenities: —
Bathroom in Basement: 0
Rooms: Bonus Room,Sitting Room
Basement Description: None
Other Specifics
| 2 | |
| Concrete Perimeter | |
| Asphalt | |
| Deck, Storms/Screens | |
| Fenced Yard,Landscaped | |
| 94X186 | |
| Unfinished | |
| None | |
| Hardwood Floors, Wood Laminate Floors | |
| Range, Microwave, Dishwasher, Refrigerator, Washer, Dryer | |
| Not in DB | |
| Street Paved | |
| — | |
| — | |
| Wood Burning |
Tax History
| Year | Property Taxes |
|---|---|
| 2009 | $3,484 |
| 2014 | $3,988 |
Contact Agent
Nearby Similar Homes
Contact Agent
Listing Provided By
RE/MAX All Pro




