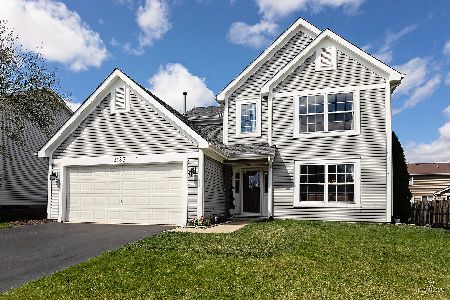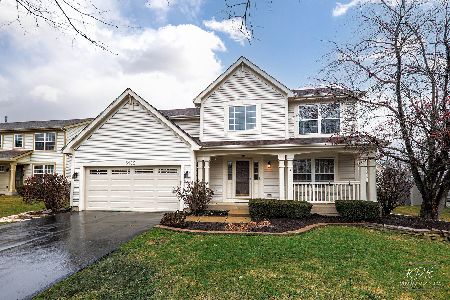3181 Bennett Place, Aurora, Illinois 60502
$370,000
|
Sold
|
|
| Status: | Closed |
| Sqft: | 1,938 |
| Cost/Sqft: | $188 |
| Beds: | 4 |
| Baths: | 3 |
| Year Built: | 1998 |
| Property Taxes: | $8,504 |
| Days On Market: | 2717 |
| Lot Size: | 0,17 |
Description
Beauty with Bling, Brick Front Cambridge Chase home, upgraded inside out offers 4 bedrooms,2.5 bath and Full Finished basement. Beautiful upgraded kitchen with upscale finishes that demand a second look with all new cabinets with soft close, Beautiful vent hood, massive sink, Beautiful Quartz counter tops and glass/steel backsplash. The family room fireplace surround matches the kitchen in its beauty. Peel your eyes off these finishes to admire the dark wood floors though out. Master is a true oasis, with same upgraded floors and a bathroom that you will not be able to get out of. The beautifully finishes basement has details you don't normally see- from the bar to floors to lighting and two distinct entertainment areas. Even the storage is unforgettable. Main floor bedroom can be a great guest room/office with storage. Garage with cabinets. 204 schools. Lots of New and Newer in this home. Roof Siding 2013, AC/Furnace 2015, All New Kitchen appliances including vent hood 2018.
Property Specifics
| Single Family | |
| — | |
| — | |
| 1998 | |
| Full | |
| — | |
| No | |
| 0.17 |
| Du Page | |
| — | |
| 225 / Annual | |
| None | |
| Community Well | |
| Public Sewer | |
| 10013375 | |
| 0708314033 |
Nearby Schools
| NAME: | DISTRICT: | DISTANCE: | |
|---|---|---|---|
|
Grade School
Young Elementary School |
204 | — | |
|
Middle School
Granger Middle School |
204 | Not in DB | |
|
High School
Metea Valley High School |
204 | Not in DB | |
Property History
| DATE: | EVENT: | PRICE: | SOURCE: |
|---|---|---|---|
| 17 Aug, 2018 | Sold | $370,000 | MRED MLS |
| 16 Jul, 2018 | Under contract | $365,000 | MRED MLS |
| 10 Jul, 2018 | Listed for sale | $365,000 | MRED MLS |
Room Specifics
Total Bedrooms: 4
Bedrooms Above Ground: 4
Bedrooms Below Ground: 0
Dimensions: —
Floor Type: Hardwood
Dimensions: —
Floor Type: Hardwood
Dimensions: —
Floor Type: Hardwood
Full Bathrooms: 3
Bathroom Amenities: Whirlpool,Separate Shower,Double Sink,Soaking Tub
Bathroom in Basement: 0
Rooms: Recreation Room,Game Room
Basement Description: Finished
Other Specifics
| 2 | |
| Concrete Perimeter | |
| Asphalt | |
| Deck, Porch, Storms/Screens | |
| Fenced Yard,Landscaped | |
| 66X111 | |
| Unfinished | |
| Full | |
| Vaulted/Cathedral Ceilings, Bar-Dry, Hardwood Floors, First Floor Bedroom | |
| Range, Microwave, Dishwasher, Refrigerator, Washer, Dryer, Disposal, Stainless Steel Appliance(s), Range Hood | |
| Not in DB | |
| Sidewalks, Street Lights, Street Paved | |
| — | |
| — | |
| Gas Starter |
Tax History
| Year | Property Taxes |
|---|---|
| 2018 | $8,504 |
Contact Agent
Nearby Similar Homes
Nearby Sold Comparables
Contact Agent
Listing Provided By
iCalyx Real Estate







