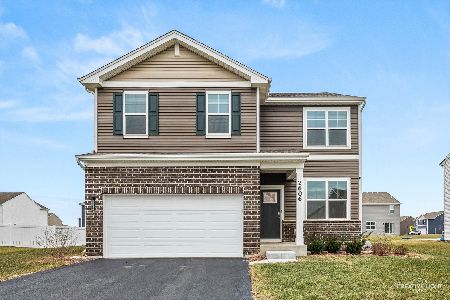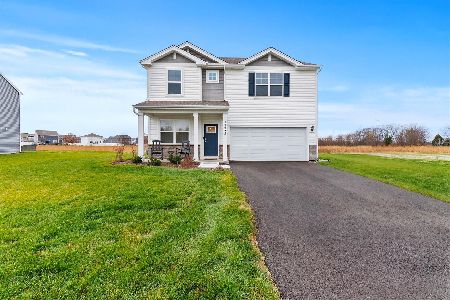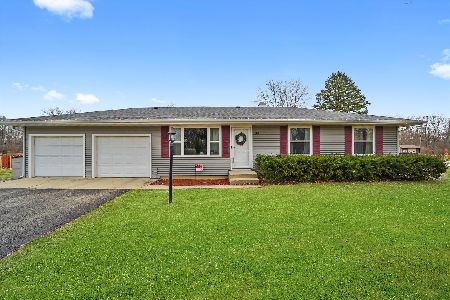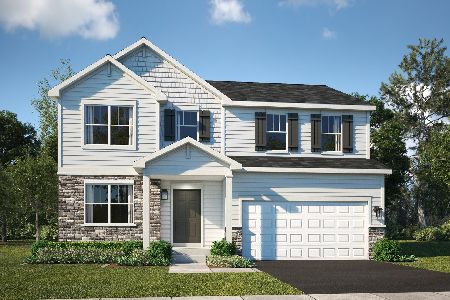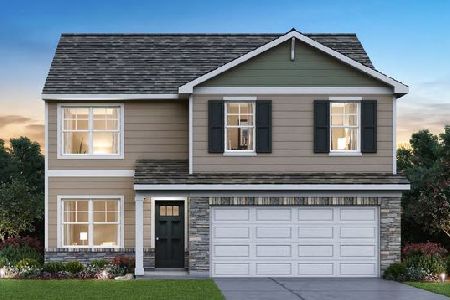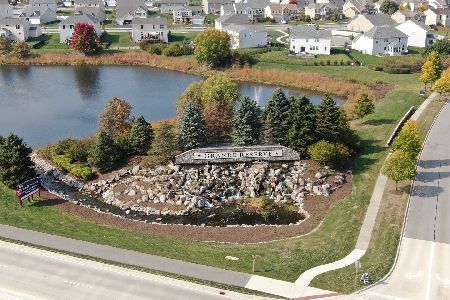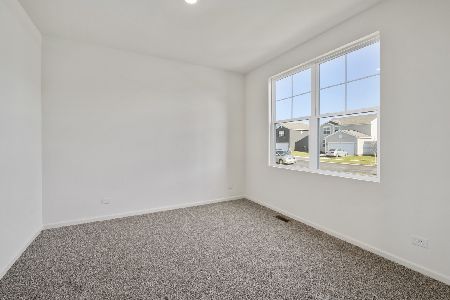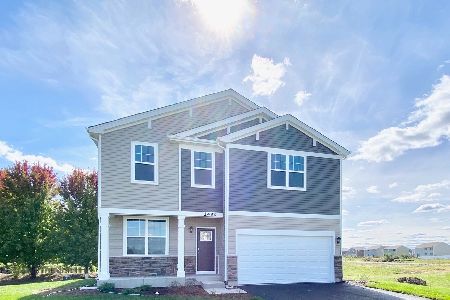3182 Justice Drive, Yorkville, Illinois 60560
$362,000
|
Sold
|
|
| Status: | Closed |
| Sqft: | 2,053 |
| Cost/Sqft: | $170 |
| Beds: | 4 |
| Baths: | 3 |
| Year Built: | 2021 |
| Property Taxes: | $4,487 |
| Days On Market: | 1342 |
| Lot Size: | 0,31 |
Description
Just on the verge of turning one year old! This Bellamy model is built with energy efficiency standards and includes Smart Home Technology. Located in the Grande Reserve, a clubhouse community with 3 pools, playgrounds, an on-site elementary, and walking trails. 9 Ft. ceilings on the main level. Just inside the front door is a Den/Study that makes the perfect place for a home office. The Kitchen provides a large island with Quartz counter tops, plenty of cabinets, walk in pantry, and table space overlooking the Great Room. Sliding glass doors provide access to the fenced back yard. Upstairs there are four Bedrooms and Laundry Room. The Primary Suite will not disappoint with the huge walk in closet, private bath accessorized with a raised, double bowl vanity, stand in shower and water closet. The partial basement has a few walls built for additional usable space. Convenient to shopping, restaurants, and more.
Property Specifics
| Single Family | |
| — | |
| — | |
| 2021 | |
| — | |
| BELLAMY | |
| No | |
| 0.31 |
| Kendall | |
| Grande Reserve | |
| 70 / Monthly | |
| — | |
| — | |
| — | |
| 11423067 | |
| 0214255005 |
Nearby Schools
| NAME: | DISTRICT: | DISTANCE: | |
|---|---|---|---|
|
Grade School
Grande Reserve Elementary School |
115 | — | |
Property History
| DATE: | EVENT: | PRICE: | SOURCE: |
|---|---|---|---|
| 25 May, 2021 | Sold | $301,850 | MRED MLS |
| 28 Feb, 2021 | Under contract | $301,290 | MRED MLS |
| — | Last price change | $298,290 | MRED MLS |
| 5 Feb, 2021 | Listed for sale | $297,290 | MRED MLS |
| 11 Jul, 2022 | Sold | $362,000 | MRED MLS |
| 5 Jun, 2022 | Under contract | $350,000 | MRED MLS |
| 2 Jun, 2022 | Listed for sale | $350,000 | MRED MLS |
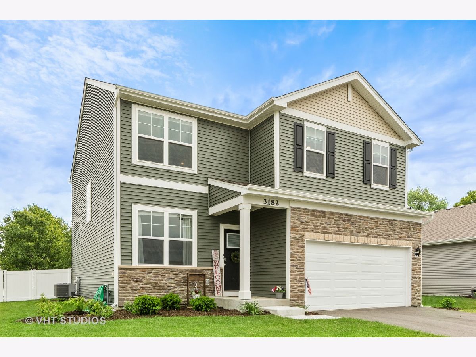
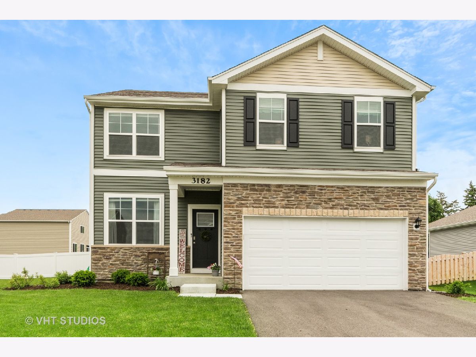
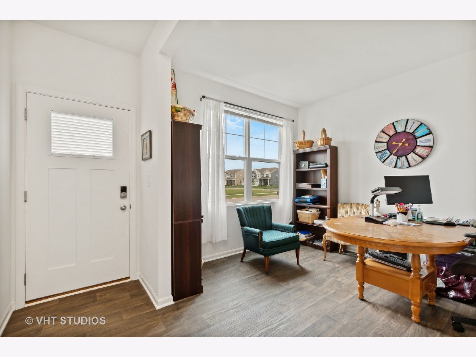
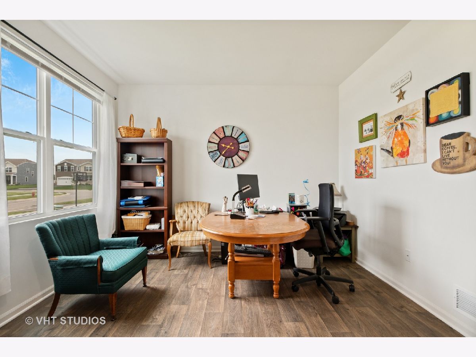
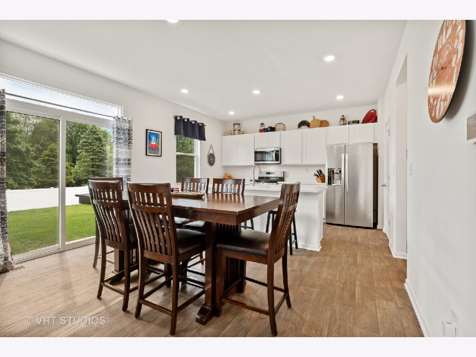
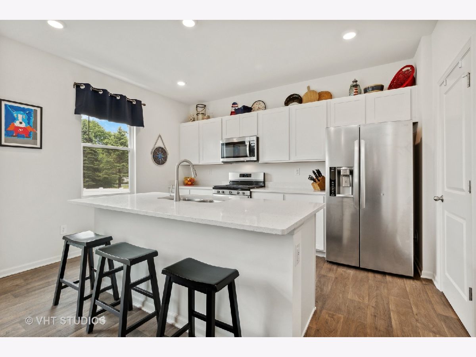
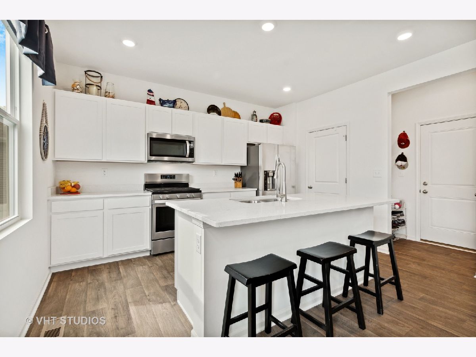
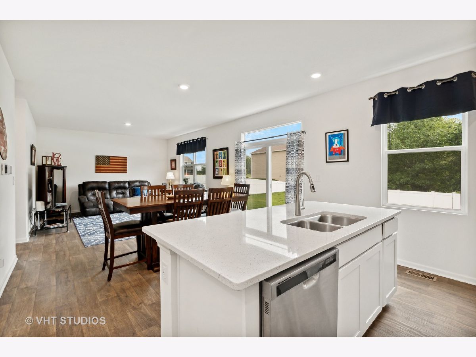
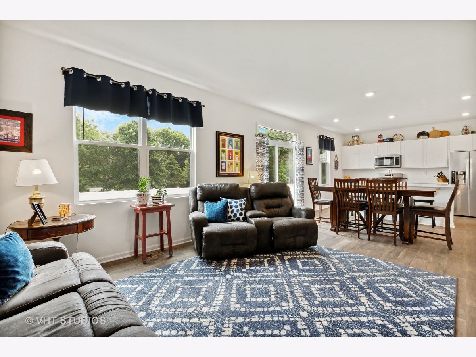
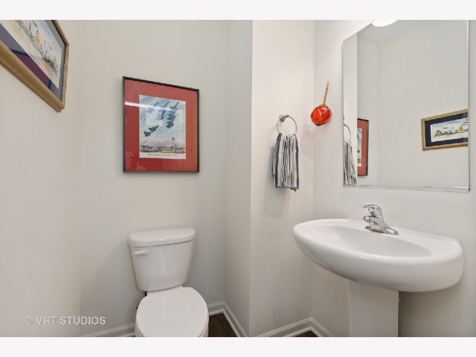
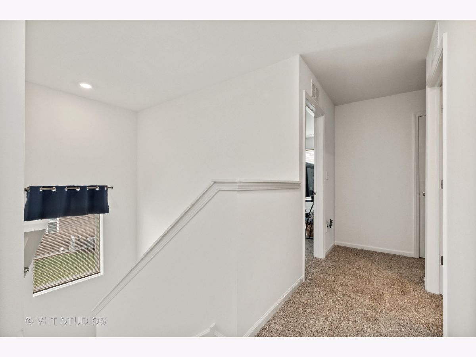
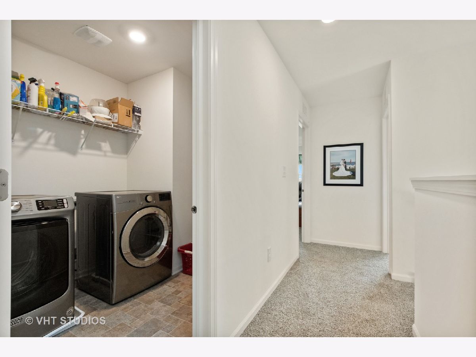
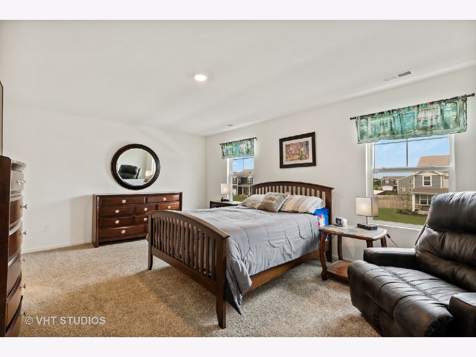
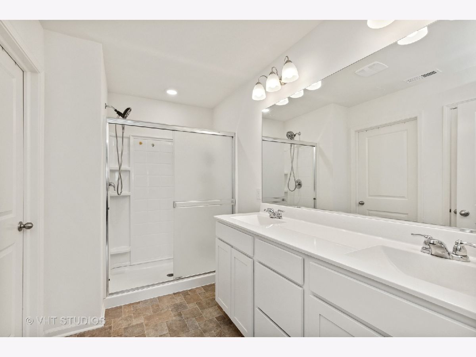
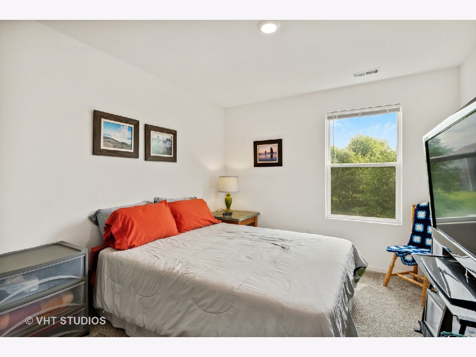
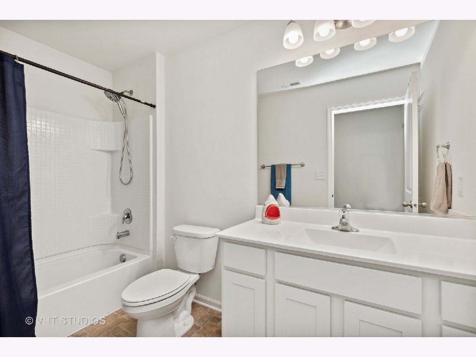
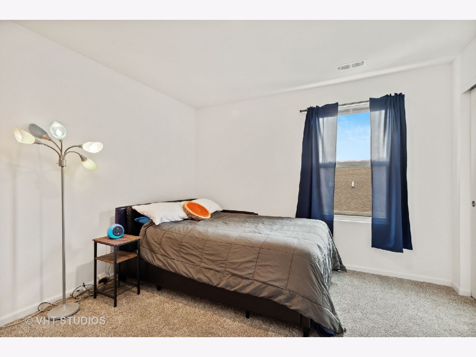
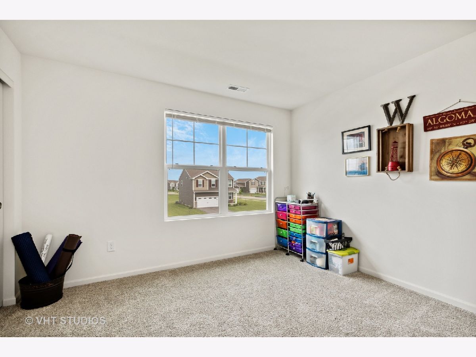
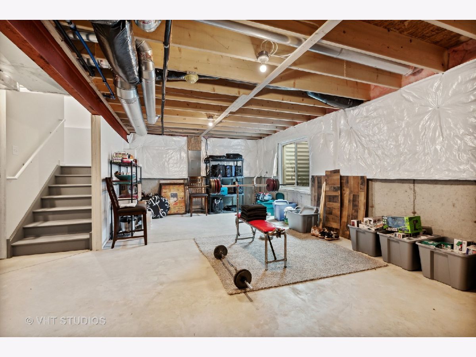
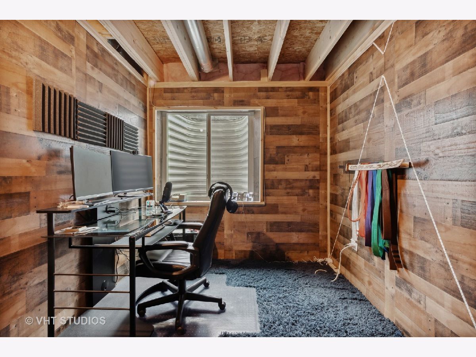
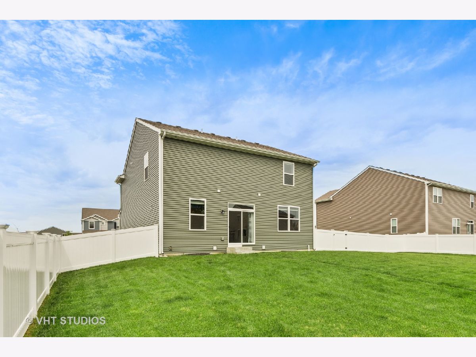
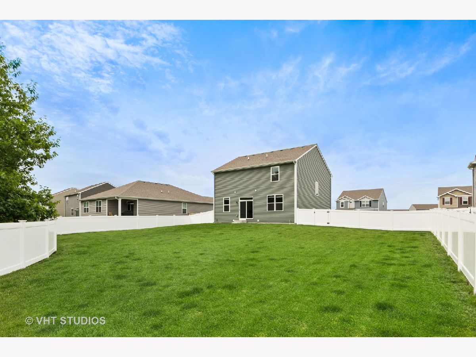
Room Specifics
Total Bedrooms: 4
Bedrooms Above Ground: 4
Bedrooms Below Ground: 0
Dimensions: —
Floor Type: —
Dimensions: —
Floor Type: —
Dimensions: —
Floor Type: —
Full Bathrooms: 3
Bathroom Amenities: Separate Shower,Double Sink
Bathroom in Basement: 0
Rooms: —
Basement Description: Unfinished
Other Specifics
| 2 | |
| — | |
| Asphalt | |
| — | |
| — | |
| 80X125 | |
| — | |
| — | |
| — | |
| — | |
| Not in DB | |
| — | |
| — | |
| — | |
| — |
Tax History
| Year | Property Taxes |
|---|---|
| 2022 | $4,487 |
Contact Agent
Nearby Similar Homes
Nearby Sold Comparables
Contact Agent
Listing Provided By
Baird & Warner Real Estate

