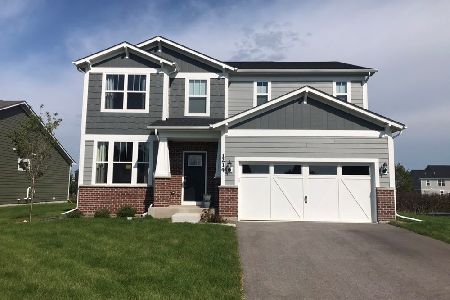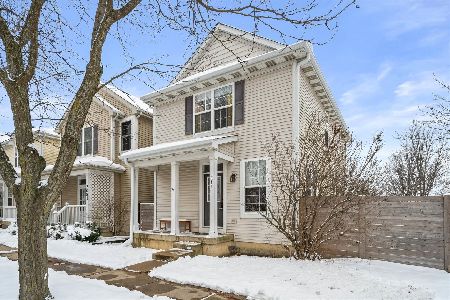3183 Davey Court, Aurora, Illinois 60503
$247,000
|
Sold
|
|
| Status: | Closed |
| Sqft: | 2,188 |
| Cost/Sqft: | $112 |
| Beds: | 3 |
| Baths: | 3 |
| Year Built: | 2003 |
| Property Taxes: | $7,784 |
| Days On Market: | 2843 |
| Lot Size: | 0,13 |
Description
YOU'RE HOME: NICELY UPDATED, OPEN FLOOR PLAN, PRIVATE CUL-DE-SAC, DESIRABLE REMINGTON CROSSING & OSWEGO SCHOOL DISTRICT! Gorgeous HARDWOOD FLOORING throughout entire main floor, WHITE WOODWORK, WAINSCOTING! 2-story Living Room w/abundance of NATURAL LIGHT & open to spacious Dining Room & easy flow to bright Kitchen w/WHITE CABINETS, eat-in area & open to cozy Family Room w/COFFERED CEILING. Upstairs delight including HUGE LOFT for Office, 2nd Family Room or Bedroom #4, Master Bedroom w/WALK-IN CLOSET & Bathroom Suite with separate tub & shower and 2 more Bedrooms up with easy-to-share full Bathroom. 1st floor Laundry Room with cabinets, clever folding space over washer/dryer & direct access to garage. FULL BASEMENT - no crawl space here! GORGEOUS BACKYARD RETREAT w/PERGOLA, humongous BRICK PAVER PATIO/FIRE PIT/SITTING WALL - ENTERTAINMENT READY! Close to schools, shopping, easy access to expressways, and .4 MILES TO METRA PARK-N-RIDE! HURRY IN! THE GOOD ONES GO QUICKLY!
Property Specifics
| Single Family | |
| — | |
| Colonial | |
| 2003 | |
| Full | |
| DEERFIELD | |
| No | |
| 0.13 |
| Will | |
| Remington Crossing | |
| 330 / Annual | |
| Other | |
| Public | |
| Public Sewer | |
| 09878711 | |
| 0701053130150000 |
Nearby Schools
| NAME: | DISTRICT: | DISTANCE: | |
|---|---|---|---|
|
Grade School
Homestead Elementary School |
308 | — | |
|
Middle School
Bednarcik Junior High School |
308 | Not in DB | |
|
High School
Oswego High School |
308 | Not in DB | |
Property History
| DATE: | EVENT: | PRICE: | SOURCE: |
|---|---|---|---|
| 6 Oct, 2009 | Sold | $200,000 | MRED MLS |
| 5 Aug, 2009 | Under contract | $200,000 | MRED MLS |
| — | Last price change | $205,000 | MRED MLS |
| 18 Jan, 2008 | Listed for sale | $270,000 | MRED MLS |
| 28 Dec, 2012 | Sold | $200,000 | MRED MLS |
| 26 Nov, 2012 | Under contract | $204,900 | MRED MLS |
| — | Last price change | $209,900 | MRED MLS |
| 14 Jul, 2012 | Listed for sale | $224,900 | MRED MLS |
| 1 Jun, 2018 | Sold | $247,000 | MRED MLS |
| 17 Mar, 2018 | Under contract | $245,000 | MRED MLS |
| 9 Mar, 2018 | Listed for sale | $245,000 | MRED MLS |
Room Specifics
Total Bedrooms: 3
Bedrooms Above Ground: 3
Bedrooms Below Ground: 0
Dimensions: —
Floor Type: Carpet
Dimensions: —
Floor Type: Wood Laminate
Full Bathrooms: 3
Bathroom Amenities: Separate Shower,Double Sink
Bathroom in Basement: 0
Rooms: Loft
Basement Description: Unfinished
Other Specifics
| 2 | |
| Concrete Perimeter | |
| Asphalt | |
| Patio, Porch, Brick Paver Patio, Outdoor Fireplace | |
| Cul-De-Sac,Landscaped | |
| 40X137X125X111 | |
| — | |
| Full | |
| Vaulted/Cathedral Ceilings, Hardwood Floors, First Floor Laundry | |
| Range, Microwave, Dishwasher, Refrigerator, Washer, Dryer, Disposal | |
| Not in DB | |
| Sidewalks, Street Lights, Street Paved | |
| — | |
| — | |
| — |
Tax History
| Year | Property Taxes |
|---|---|
| 2009 | $7,484 |
| 2012 | $7,282 |
| 2018 | $7,784 |
Contact Agent
Nearby Similar Homes
Nearby Sold Comparables
Contact Agent
Listing Provided By
Baird & Warner









