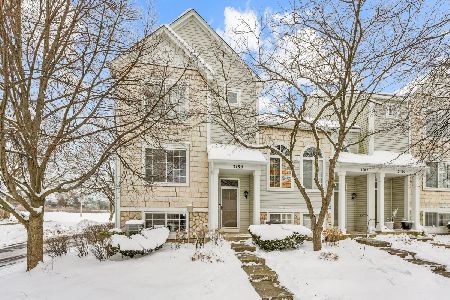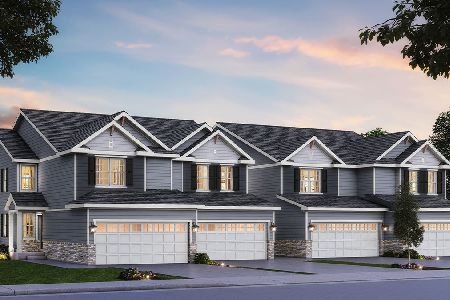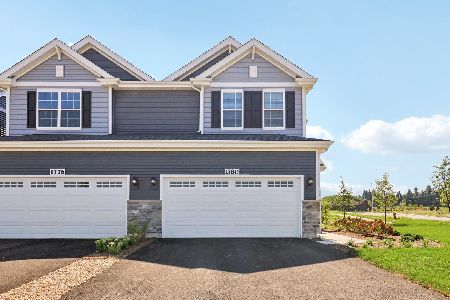3187 Teal Bay Court, Aurora, Illinois 60503
$171,000
|
Sold
|
|
| Status: | Closed |
| Sqft: | 1,405 |
| Cost/Sqft: | $120 |
| Beds: | 3 |
| Baths: | 2 |
| Year Built: | 1999 |
| Property Taxes: | $3,992 |
| Days On Market: | 2798 |
| Lot Size: | 0,00 |
Description
Don't miss your chance to see this 3 bedroom home located in Aurora with highly desired Oswego School District #308! Wood flooring throughout entire first floor, including family room and kitchen. The vaulted ceilings and oversized windows in the family room allow so much light into your home! The kitchen is open concept design and has space for a large table - big enough to seat 6 people! There is a sun-nook with bay windows, perfect spot to have an additional table or a reading corner. Or head out to the LARGE, COVERED 9x8 private deck! Upstairs you will find the master suite, 2nd bedroom and bathroom. The lower level has english windows and has been finished as a 3rd bedroom but could also be an office or play room! And don't forget the 2 CAR GARAGE with additional storage space. Surrounding neighborhoods have walking paths, ponds, parks, and not far from nature preserve. Super close to retail shops as well. Homes in this area are selling very quick. Come take a look TODAY!
Property Specifics
| Condos/Townhomes | |
| 3 | |
| — | |
| 1999 | |
| English | |
| BRISTOL | |
| No | |
| — |
| Will | |
| Coves Of Harbor Springs | |
| 191 / Monthly | |
| Parking,Insurance,Exterior Maintenance,Lawn Care | |
| Public | |
| Public Sewer | |
| 09914915 | |
| 0701051040531004 |
Nearby Schools
| NAME: | DISTRICT: | DISTANCE: | |
|---|---|---|---|
|
Grade School
Homestead Elementary School |
308 | — | |
|
Middle School
Murphy Junior High School |
308 | Not in DB | |
|
High School
Oswego East High School |
308 | Not in DB | |
Property History
| DATE: | EVENT: | PRICE: | SOURCE: |
|---|---|---|---|
| 28 Jun, 2018 | Sold | $171,000 | MRED MLS |
| 15 Apr, 2018 | Under contract | $169,000 | MRED MLS |
| 13 Apr, 2018 | Listed for sale | $169,000 | MRED MLS |
Room Specifics
Total Bedrooms: 3
Bedrooms Above Ground: 3
Bedrooms Below Ground: 0
Dimensions: —
Floor Type: Carpet
Dimensions: —
Floor Type: Carpet
Full Bathrooms: 2
Bathroom Amenities: —
Bathroom in Basement: 0
Rooms: Eating Area
Basement Description: Finished,Exterior Access
Other Specifics
| 2 | |
| Concrete Perimeter | |
| Asphalt | |
| Deck | |
| — | |
| 252'X223'X109'X156'X146' | |
| — | |
| — | |
| Vaulted/Cathedral Ceilings, Wood Laminate Floors | |
| Range, Microwave, Dishwasher, Refrigerator, Washer, Dryer | |
| Not in DB | |
| — | |
| — | |
| Bike Room/Bike Trails, Park | |
| — |
Tax History
| Year | Property Taxes |
|---|---|
| 2018 | $3,992 |
Contact Agent
Nearby Similar Homes
Nearby Sold Comparables
Contact Agent
Listing Provided By
john greene, Realtor






