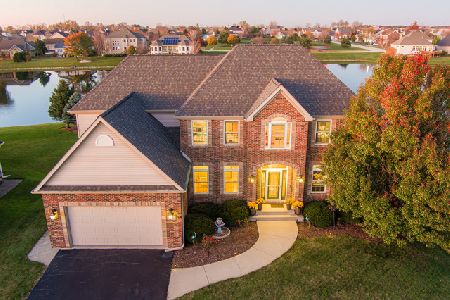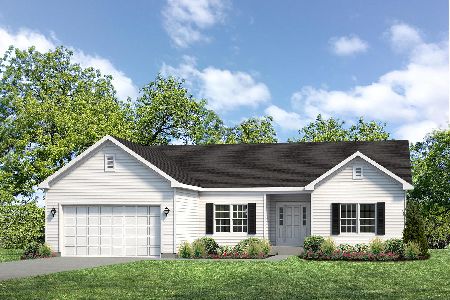319 Alden Drive, Sycamore, Illinois 60178
$433,000
|
Sold
|
|
| Status: | Closed |
| Sqft: | 3,193 |
| Cost/Sqft: | $141 |
| Beds: | 4 |
| Baths: | 5 |
| Year Built: | 2005 |
| Property Taxes: | $11,609 |
| Days On Market: | 2042 |
| Lot Size: | 0,26 |
Description
Heron Creek home with stunning pond views! Impressive 2-story family room with in-wall speakers, gas fireplace and large windows. The gourmet kitchen presents staggered custom cabinetry, stacked upper cabinets w/glass, travertine backsplash, six range top, SS appliances, granite countertops, large island with seating & storage. Master suite on the first level with vaulted ceiling, his & hers walk-in closets. French doors lead into the master bath with jetted tub, separate shower, separate his & her vanities, and access to the deck. Enjoy the private backyard oasis featuring a cedar deck, brick patio, natural gas line for BBQ, and a hot tub. Hardwood floors on main level areas including stairs and loft. Completely finished basement with a media room, wet bar, 5th bedroom or office, and full bath. There is also a tandem 4 car garage, with heater, shelves, and work bench. New roof and gutters May 2020.
Property Specifics
| Single Family | |
| — | |
| — | |
| 2005 | |
| Full | |
| — | |
| Yes | |
| 0.26 |
| De Kalb | |
| Heron Creek | |
| 26 / Monthly | |
| Snow Removal | |
| Public | |
| Public Sewer | |
| 10768630 | |
| 0621179009 |
Nearby Schools
| NAME: | DISTRICT: | DISTANCE: | |
|---|---|---|---|
|
Grade School
North Grove Elementary School |
427 | — | |
Property History
| DATE: | EVENT: | PRICE: | SOURCE: |
|---|---|---|---|
| 28 Aug, 2020 | Sold | $433,000 | MRED MLS |
| 18 Jul, 2020 | Under contract | $450,000 | MRED MLS |
| 2 Jul, 2020 | Listed for sale | $450,000 | MRED MLS |
| 14 Feb, 2025 | Sold | $545,000 | MRED MLS |
| 7 Dec, 2024 | Under contract | $549,900 | MRED MLS |
| 19 Nov, 2024 | Listed for sale | $549,900 | MRED MLS |
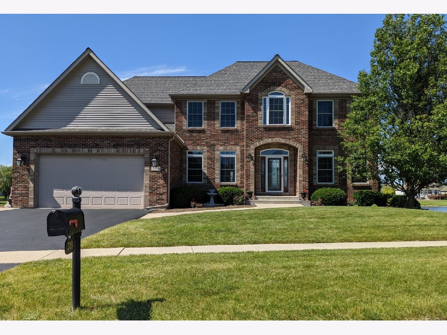
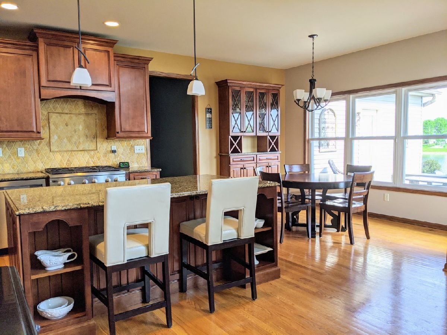
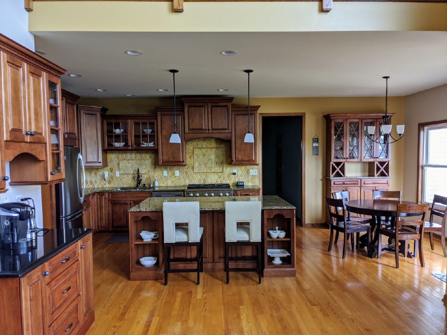
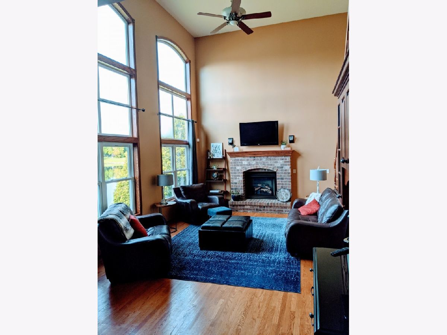
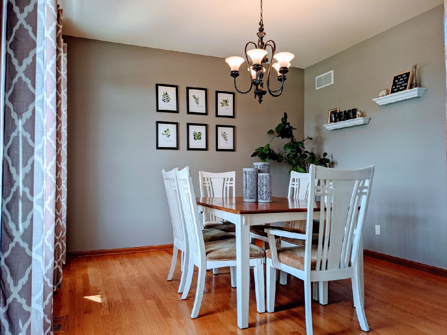
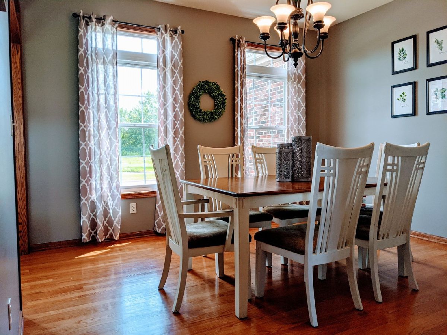
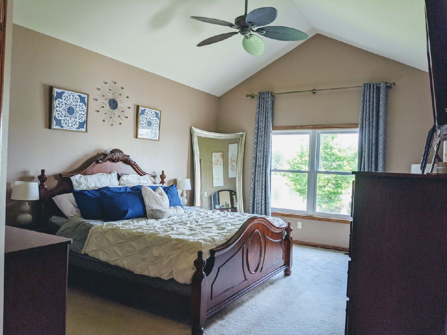
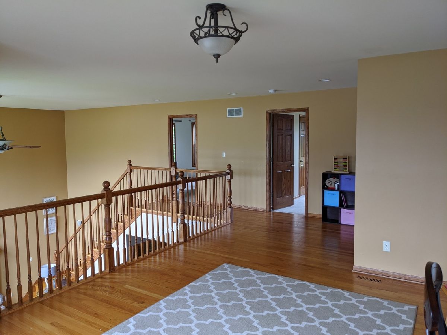
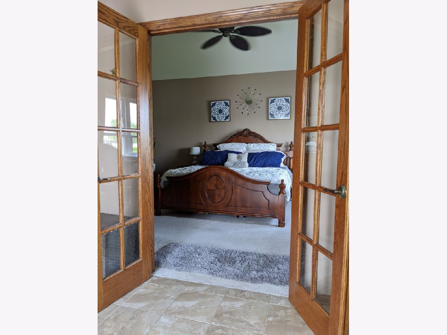
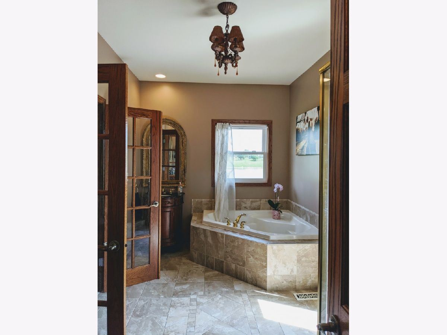
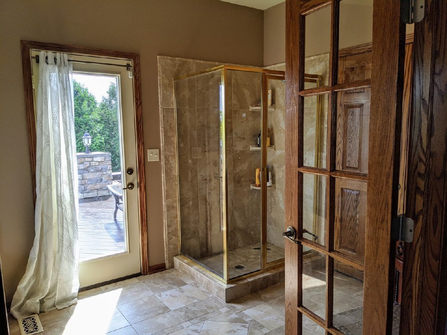
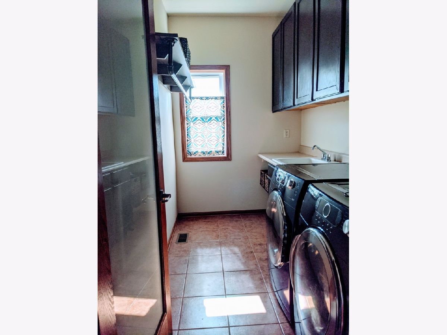
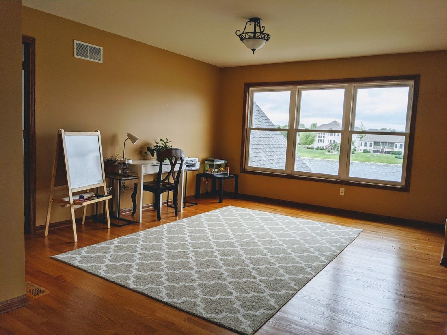
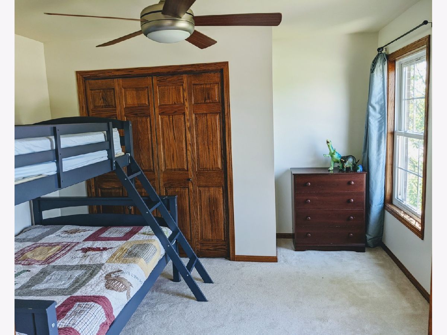
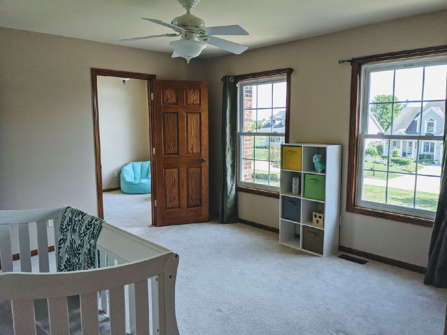
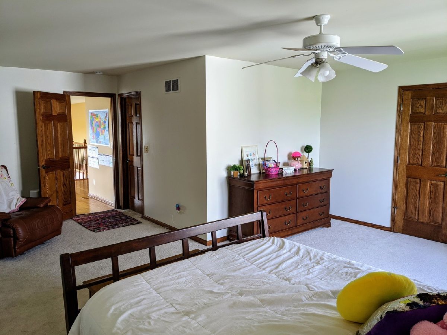
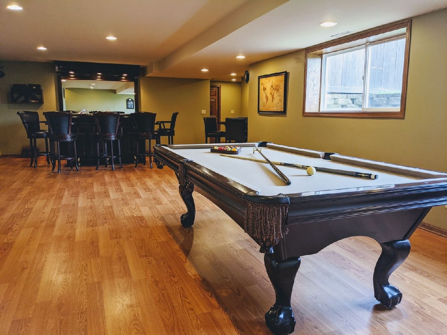
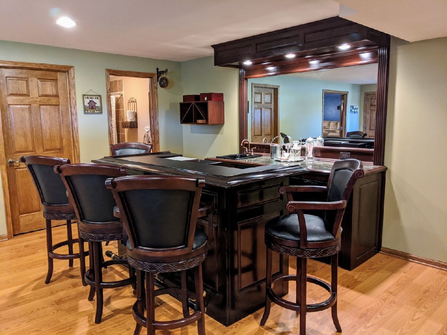
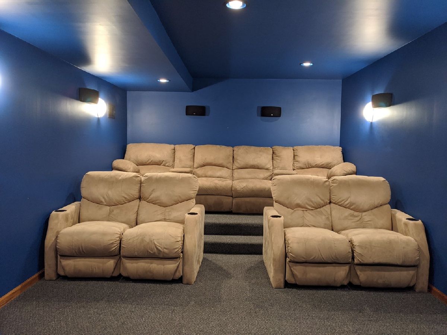
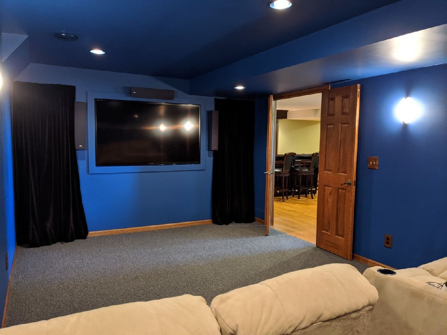
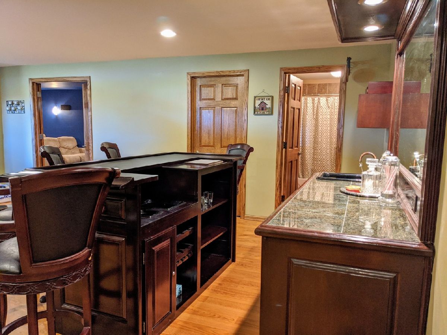
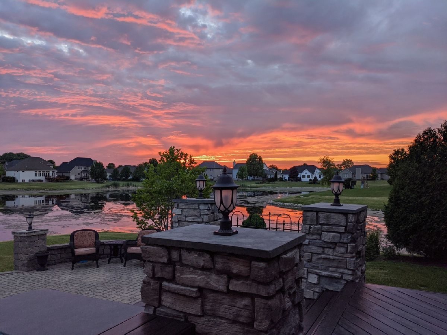
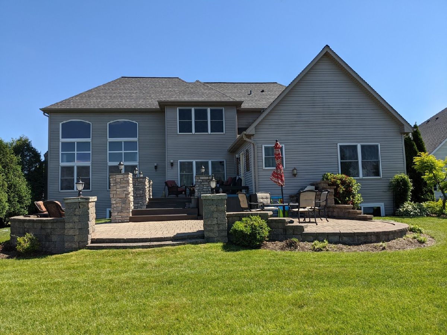
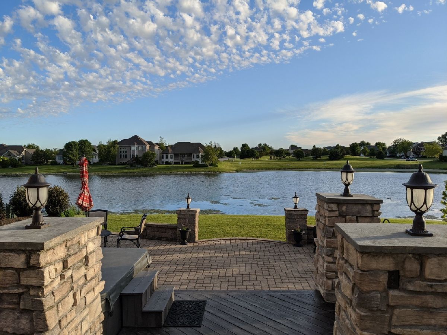
Room Specifics
Total Bedrooms: 5
Bedrooms Above Ground: 4
Bedrooms Below Ground: 1
Dimensions: —
Floor Type: Carpet
Dimensions: —
Floor Type: Carpet
Dimensions: —
Floor Type: Carpet
Dimensions: —
Floor Type: —
Full Bathrooms: 5
Bathroom Amenities: Whirlpool,Separate Shower
Bathroom in Basement: 1
Rooms: Bonus Room,Bedroom 5,Eating Area,Foyer,Loft,Media Room,Recreation Room
Basement Description: Finished
Other Specifics
| 4 | |
| Concrete Perimeter | |
| Asphalt | |
| Deck, Patio, Porch, Hot Tub, Brick Paver Patio, Outdoor Grill | |
| Landscaped,Pond(s) | |
| 11397 | |
| Unfinished | |
| Full | |
| Vaulted/Cathedral Ceilings, Hot Tub, Bar-Wet, Hardwood Floors, First Floor Bedroom, First Floor Laundry, First Floor Full Bath | |
| Range, Microwave, Dishwasher, Refrigerator, Bar Fridge, Washer, Dryer, Disposal, Stainless Steel Appliance(s) | |
| Not in DB | |
| Park, Lake, Curbs, Sidewalks, Street Lights, Street Paved | |
| — | |
| — | |
| Gas Log, Gas Starter |
Tax History
| Year | Property Taxes |
|---|---|
| 2020 | $11,609 |
| 2025 | $15,006 |
Contact Agent
Nearby Similar Homes
Nearby Sold Comparables
Contact Agent
Listing Provided By
iRealty Flat Fee Brokerage



