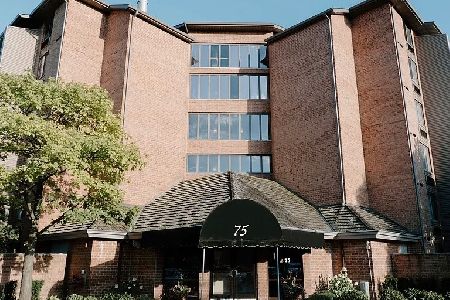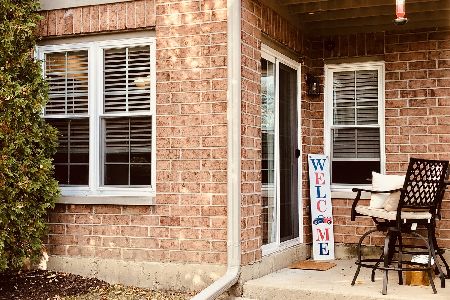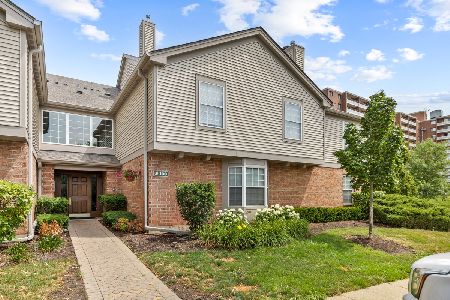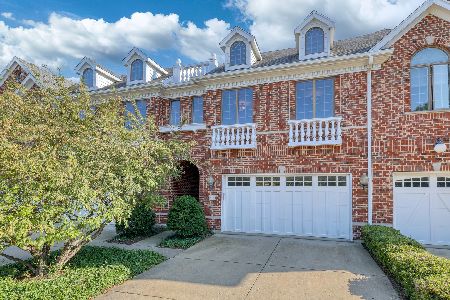319 Arbor Glen Boulevard, Schaumburg, Illinois 60195
$440,000
|
Sold
|
|
| Status: | Closed |
| Sqft: | 3,056 |
| Cost/Sqft: | $153 |
| Beds: | 3 |
| Baths: | 4 |
| Year Built: | 2005 |
| Property Taxes: | $10,375 |
| Days On Market: | 2392 |
| Lot Size: | 0,00 |
Description
Stunning end unit Townhome. Dramatic open floor concept living. Hardwood floors, 6 panel oak doors, gorgeous oak molding, & triple oak baseboards. The separate dining room opens to the living room w/ a beautiful stone fireplace. The Gourmet kitchen has custom 42" Cherry cabinets w/ detailed molding, Granite counters w/ oversize island, & eat-in area. 1st fl den w/ tray ceilings & gorgeous detailed molding & bay window. The spacious master suite includes vaulted ceiling, a sitting room, large walk-in closet, luxury master bath w/ soaking tub, separate shower, & 2 vanities. 2 additional bedrooms w/ walk-in closets & 1 bed has private access to hall bath. Laundry room w/ counter & sink, & loft finish off the 2nd fl. Full finished basement w/ full bath. DUAL ZONED Heating, Central Air & Humidifiers & large utility room. Fantastic location to shopping, restaurants & the I-90 full Interchange at Roselle Rd.
Property Specifics
| Condos/Townhomes | |
| 2 | |
| — | |
| 2005 | |
| Full | |
| GLENNWOOD | |
| No | |
| — |
| Cook | |
| Arbor Glen | |
| 385 / Monthly | |
| Insurance,Exterior Maintenance,Lawn Care,Snow Removal,Other | |
| Lake Michigan | |
| Public Sewer | |
| 10441740 | |
| 07031000400000 |
Nearby Schools
| NAME: | DISTRICT: | DISTANCE: | |
|---|---|---|---|
|
Grade School
Winston Churchill Elementary Sch |
54 | — | |
|
Middle School
Eisenhower Junior High School |
54 | Not in DB | |
|
High School
Hoffman Estates High School |
211 | Not in DB | |
Property History
| DATE: | EVENT: | PRICE: | SOURCE: |
|---|---|---|---|
| 6 Nov, 2019 | Sold | $440,000 | MRED MLS |
| 31 Jul, 2019 | Under contract | $469,000 | MRED MLS |
| 7 Jul, 2019 | Listed for sale | $469,000 | MRED MLS |
Room Specifics
Total Bedrooms: 3
Bedrooms Above Ground: 3
Bedrooms Below Ground: 0
Dimensions: —
Floor Type: Carpet
Dimensions: —
Floor Type: Carpet
Full Bathrooms: 4
Bathroom Amenities: Soaking Tub
Bathroom in Basement: 1
Rooms: Den,Loft
Basement Description: Finished
Other Specifics
| 2 | |
| — | |
| — | |
| Patio, Porch, End Unit | |
| — | |
| 0 | |
| — | |
| Full | |
| Vaulted/Cathedral Ceilings, Hardwood Floors, Second Floor Laundry, Walk-In Closet(s) | |
| Microwave, Dishwasher, Refrigerator, Washer, Dryer, Disposal, Cooktop, Built-In Oven, Range Hood | |
| Not in DB | |
| — | |
| — | |
| — | |
| Gas Log, Gas Starter |
Tax History
| Year | Property Taxes |
|---|---|
| 2019 | $10,375 |
Contact Agent
Nearby Similar Homes
Nearby Sold Comparables
Contact Agent
Listing Provided By
GC Realty and Development








