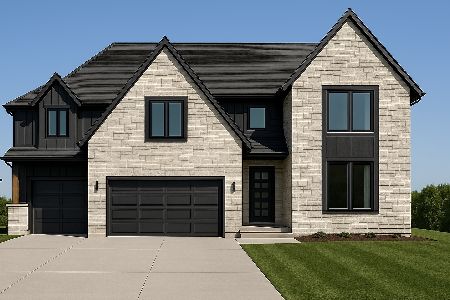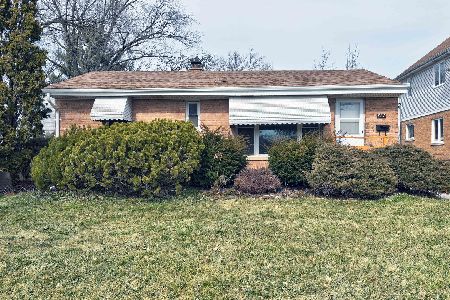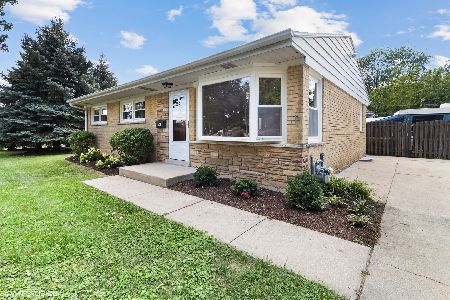319 Butterfield Road, Elmhurst, Illinois 60126
$452,500
|
Sold
|
|
| Status: | Closed |
| Sqft: | 2,911 |
| Cost/Sqft: | $167 |
| Beds: | 4 |
| Baths: | 5 |
| Year Built: | 1948 |
| Property Taxes: | $7,767 |
| Days On Market: | 2322 |
| Lot Size: | 0,18 |
Description
Amazing amount of space in this expanded and updated multi-level home, main level boasts open floor plan with modern Euro style white kitchen cabinets and dark granite countertops, stainless steel appliances, separate dining, huge living room with dramatic fireplace and sitting area that opens onto deck/pool/gazebo and yard, recessed lighting and hardwood floors. Master suite occupies its own separate level, jacuzzi tub and shower all in beautiful carrera marble, huge walk-in closet and two gorgeous bay windows. Three spacious bedrooms and two full baths on third level with fantastic loft area, fourth level boasts finished attic with vaulted ceilings making it the perfect guest getaway or teen retreat. Wait, there's more, this home has a full finished basement with private office space and full bath. Backyard offers large deck with outdoor kitchen, above ground pool. Award winning Elmhurst Schools and Parks complete this beautiful home!
Property Specifics
| Single Family | |
| — | |
| Quad Level | |
| 1948 | |
| Full | |
| — | |
| No | |
| 0.18 |
| Du Page | |
| Butterfield Highlands | |
| — / Not Applicable | |
| None | |
| Lake Michigan | |
| Public Sewer | |
| 10515636 | |
| 0613203009 |
Nearby Schools
| NAME: | DISTRICT: | DISTANCE: | |
|---|---|---|---|
|
Grade School
Jefferson Elementary School |
205 | — | |
|
Middle School
Bryan Middle School |
205 | Not in DB | |
|
High School
York Community High School |
205 | Not in DB | |
Property History
| DATE: | EVENT: | PRICE: | SOURCE: |
|---|---|---|---|
| 27 Nov, 2019 | Sold | $452,500 | MRED MLS |
| 8 Oct, 2019 | Under contract | $485,000 | MRED MLS |
| 11 Sep, 2019 | Listed for sale | $485,000 | MRED MLS |
Room Specifics
Total Bedrooms: 5
Bedrooms Above Ground: 4
Bedrooms Below Ground: 1
Dimensions: —
Floor Type: Hardwood
Dimensions: —
Floor Type: Hardwood
Dimensions: —
Floor Type: Hardwood
Dimensions: —
Floor Type: —
Full Bathrooms: 5
Bathroom Amenities: Whirlpool,Separate Shower,Steam Shower,Bidet
Bathroom in Basement: 1
Rooms: Loft,Recreation Room,Bedroom 5
Basement Description: Finished
Other Specifics
| 2 | |
| — | |
| Concrete | |
| Balcony, Deck, Above Ground Pool, Storms/Screens | |
| — | |
| 40 X 197 | |
| Finished,Interior Stair | |
| Full | |
| Vaulted/Cathedral Ceilings, Hardwood Floors, Wood Laminate Floors | |
| Range, Microwave, Dishwasher, Refrigerator, Stainless Steel Appliance(s) | |
| Not in DB | |
| Tennis Courts, Street Lights, Street Paved | |
| — | |
| — | |
| — |
Tax History
| Year | Property Taxes |
|---|---|
| 2019 | $7,767 |
Contact Agent
Nearby Similar Homes
Nearby Sold Comparables
Contact Agent
Listing Provided By
Baird & Warner











