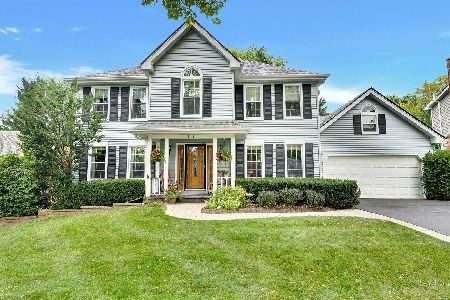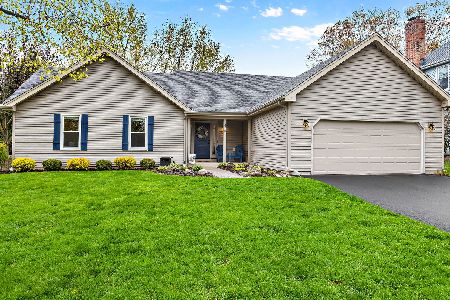319 Carl Sands Drive, Cary, Illinois 60013
$283,000
|
Sold
|
|
| Status: | Closed |
| Sqft: | 2,307 |
| Cost/Sqft: | $121 |
| Beds: | 4 |
| Baths: | 3 |
| Year Built: | 1990 |
| Property Taxes: | $8,428 |
| Days On Market: | 2808 |
| Lot Size: | 0,22 |
Description
Beautiful home with a gorgeous higher-end kitchen, wonderful fenced back yard, and freshly painted. The finished basement has a recreation room and workroom. Light and bright with an open floor plan and beautiful hardwood in foyer and kitchen. The kitchen has a double oven, all stainless steel appliances, and an elegant back splash below the custom cabinets. Two deck accesses, one from the laundry/mud room and the other from the spacious family room. The house is within an easy ride to the Cary Community Bike Trail; a five minute drive to over 6 Conservation areas with hiking trails, picnic grounds and boating. Located in a quiet neighborhood close to schools, Metra and shopping.
Property Specifics
| Single Family | |
| — | |
| — | |
| 1990 | |
| Full,English | |
| — | |
| No | |
| 0.22 |
| Mc Henry | |
| Hillhurst | |
| 0 / Not Applicable | |
| None | |
| Public | |
| Public Sewer | |
| 09945858 | |
| 2007451003 |
Nearby Schools
| NAME: | DISTRICT: | DISTANCE: | |
|---|---|---|---|
|
Middle School
Cary Junior High School |
26 | Not in DB | |
|
High School
Cary-grove Community High School |
155 | Not in DB | |
Property History
| DATE: | EVENT: | PRICE: | SOURCE: |
|---|---|---|---|
| 16 Jul, 2018 | Sold | $283,000 | MRED MLS |
| 18 May, 2018 | Under contract | $279,000 | MRED MLS |
| 16 May, 2018 | Listed for sale | $279,000 | MRED MLS |
Room Specifics
Total Bedrooms: 4
Bedrooms Above Ground: 4
Bedrooms Below Ground: 0
Dimensions: —
Floor Type: Carpet
Dimensions: —
Floor Type: Carpet
Dimensions: —
Floor Type: Carpet
Full Bathrooms: 3
Bathroom Amenities: Whirlpool,Separate Shower,Double Sink
Bathroom in Basement: 0
Rooms: Recreation Room,Workshop,Foyer,Deck
Basement Description: Finished
Other Specifics
| 2.5 | |
| Concrete Perimeter | |
| Asphalt | |
| Deck, Patio, Storms/Screens | |
| Fenced Yard,Landscaped | |
| 9641 | |
| — | |
| Full | |
| Vaulted/Cathedral Ceilings, Hardwood Floors, First Floor Laundry | |
| Double Oven, Microwave, Dishwasher, Refrigerator, High End Refrigerator, Freezer, Washer, Dryer, Stainless Steel Appliance(s), Cooktop | |
| Not in DB | |
| Sidewalks, Street Lights, Street Paved | |
| — | |
| — | |
| Wood Burning, Gas Starter |
Tax History
| Year | Property Taxes |
|---|---|
| 2018 | $8,428 |
Contact Agent
Nearby Similar Homes
Contact Agent
Listing Provided By
Baird & Warner







