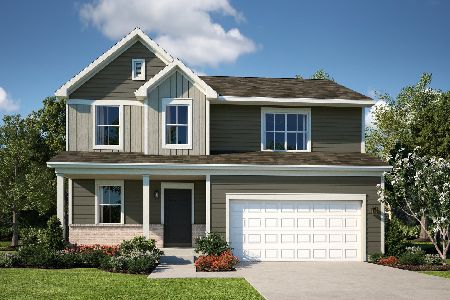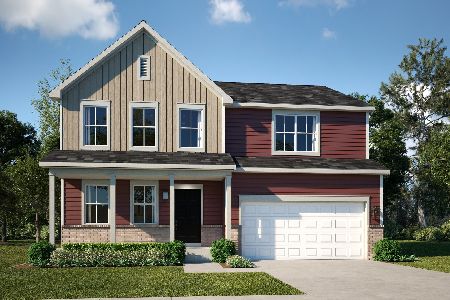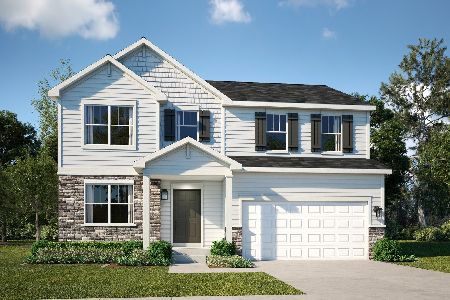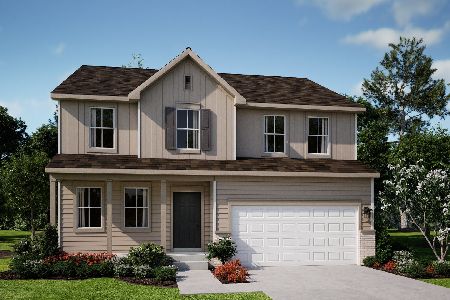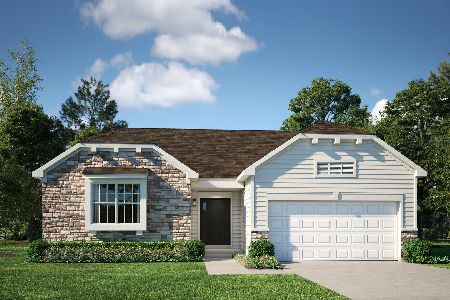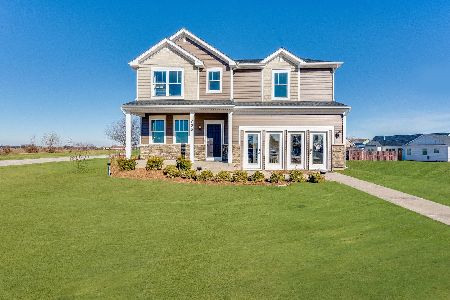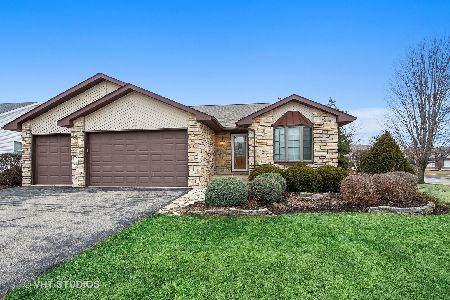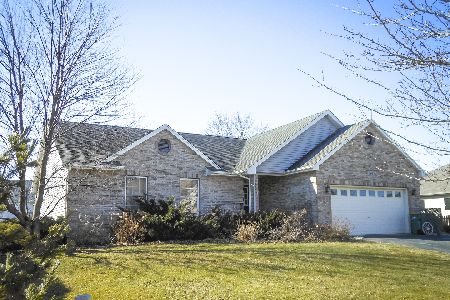319 Chester Drive, Maple Park, Illinois 60151
$290,000
|
Sold
|
|
| Status: | Closed |
| Sqft: | 2,800 |
| Cost/Sqft: | $106 |
| Beds: | 3 |
| Baths: | 2 |
| Year Built: | 2004 |
| Property Taxes: | $9,728 |
| Days On Market: | 2797 |
| Lot Size: | 0,24 |
Description
CUSTOM home with quality craftmanship throughout has stone facade, 3 car garage and 2800sf of finished space. Covered front porch highlighted by glass panel front door welcomes you to the foyer and hardwood floors and 9' ceilings flow through to the LR w/FP, DR and Kitchen. Eat-in kitchen with luxury SS Jenn-Air & Bosch appliances suite, glass backsplash, peninsula & table space. Master bedroom suite with french doors to a sitting room with FP and en suite bath w/ whirlpool tub, sep. shower, water closet, dbl sinks. & WIC. Opposite side of house with 2 addt'l BR's, hall bath and laundry room. Open staircase to huge walk out basement has FR with wet bar, mini 'fridge & 3rd FP w/adjacent office with built-in shelving and coffered ceiling. Unfinished side of bsmt. is plumbed for bathroom and set up perfectly for 2 additional BR's with big windows. Ext. access to backyard and private patio and deck.
Property Specifics
| Single Family | |
| — | |
| — | |
| 2004 | |
| Full,Walkout | |
| — | |
| No | |
| 0.24 |
| De Kalb | |
| — | |
| 0 / Not Applicable | |
| None | |
| Public | |
| Public Sewer | |
| 09967247 | |
| 0936253012 |
Nearby Schools
| NAME: | DISTRICT: | DISTANCE: | |
|---|---|---|---|
|
Middle School
Kaneland Middle School |
302 | Not in DB | |
|
High School
Kaneland Senior High School |
302 | Not in DB | |
Property History
| DATE: | EVENT: | PRICE: | SOURCE: |
|---|---|---|---|
| 18 Jan, 2019 | Sold | $290,000 | MRED MLS |
| 6 Dec, 2018 | Under contract | $297,500 | MRED MLS |
| 30 May, 2018 | Listed for sale | $297,500 | MRED MLS |
Room Specifics
Total Bedrooms: 3
Bedrooms Above Ground: 3
Bedrooms Below Ground: 0
Dimensions: —
Floor Type: Carpet
Dimensions: —
Floor Type: Carpet
Full Bathrooms: 2
Bathroom Amenities: Whirlpool,Separate Shower
Bathroom in Basement: 0
Rooms: Office,Sitting Room
Basement Description: Partially Finished,Exterior Access,Bathroom Rough-In
Other Specifics
| 3 | |
| Concrete Perimeter | |
| Concrete | |
| Deck, Patio, Storms/Screens | |
| — | |
| 85X125 | |
| Unfinished | |
| Full | |
| Vaulted/Cathedral Ceilings, Bar-Wet, Hardwood Floors, First Floor Bedroom, First Floor Laundry, First Floor Full Bath | |
| Double Oven, Range, Microwave, Dishwasher, High End Refrigerator, Bar Fridge, Disposal, Stainless Steel Appliance(s), Range Hood | |
| Not in DB | |
| Sidewalks, Street Lights | |
| — | |
| — | |
| Gas Log, Gas Starter |
Tax History
| Year | Property Taxes |
|---|---|
| 2019 | $9,728 |
Contact Agent
Nearby Similar Homes
Nearby Sold Comparables
Contact Agent
Listing Provided By
Premier Living Properties

