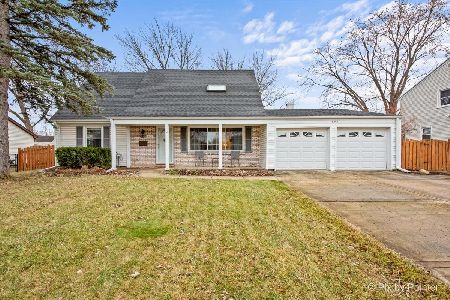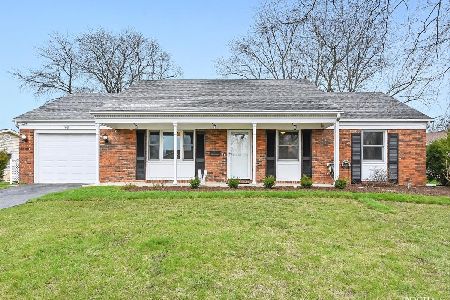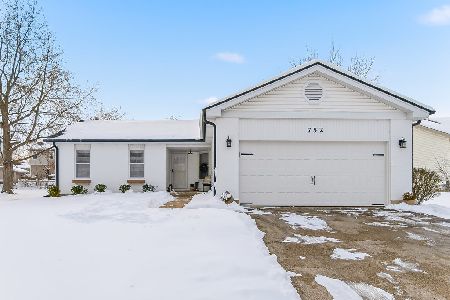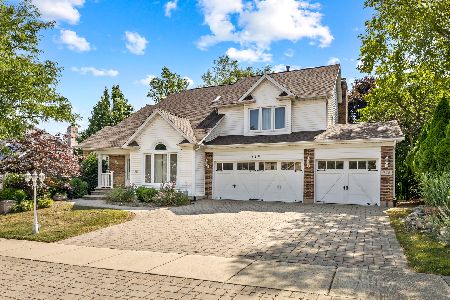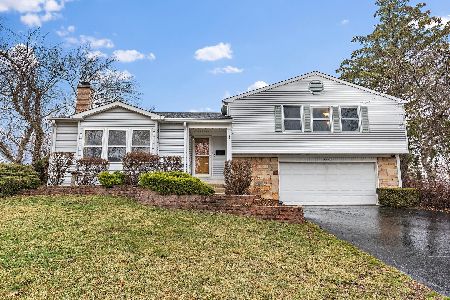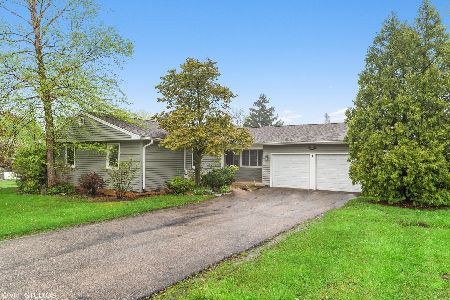319 Compton Lane, Schaumburg, Illinois 60194
$357,000
|
Sold
|
|
| Status: | Closed |
| Sqft: | 2,069 |
| Cost/Sqft: | $168 |
| Beds: | 4 |
| Baths: | 4 |
| Year Built: | 1971 |
| Property Taxes: | $6,543 |
| Days On Market: | 2518 |
| Lot Size: | 0,20 |
Description
This Norfolk model offers an expanded living room rarely seen in the neighborhood. The living room features a wood burning fireplace and is open to the contemporary kitchen, complete with stainless steel appliances. The dining and family rooms overlook the back yard which backs up to park district owned land. All four bedrooms are on the second level with two full baths. The master suite offers lots of closet space and a private master bath. The lower level is directly accessible from the two car garage. This level features a recreation room, full bath and laundry. This could be a perfect configuration if you are looking for a ground-level living arrangement. The home is close to Hoover school and park, the Schaumburg Park District's Community Recreation Center and Water Works Indoor water park. Award winning school districts 54 and 211, an exceptional park district, all in a top-rated community.
Property Specifics
| Single Family | |
| — | |
| Tri-Level | |
| 1971 | |
| Partial,English | |
| NORFOLK | |
| No | |
| 0.2 |
| Cook | |
| Sheffield Park | |
| 0 / Not Applicable | |
| None | |
| Lake Michigan,Public | |
| Public Sewer, Sewer-Storm | |
| 10281367 | |
| 07201060090000 |
Nearby Schools
| NAME: | DISTRICT: | DISTANCE: | |
|---|---|---|---|
|
Grade School
Hoover Math & Science Academy |
54 | — | |
|
Middle School
Keller Junior High School |
54 | Not in DB | |
|
High School
Schaumburg High School |
211 | Not in DB | |
Property History
| DATE: | EVENT: | PRICE: | SOURCE: |
|---|---|---|---|
| 5 Apr, 2019 | Sold | $357,000 | MRED MLS |
| 8 Mar, 2019 | Under contract | $347,000 | MRED MLS |
| 25 Feb, 2019 | Listed for sale | $347,000 | MRED MLS |
Room Specifics
Total Bedrooms: 4
Bedrooms Above Ground: 4
Bedrooms Below Ground: 0
Dimensions: —
Floor Type: Carpet
Dimensions: —
Floor Type: Carpet
Dimensions: —
Floor Type: Carpet
Full Bathrooms: 4
Bathroom Amenities: —
Bathroom in Basement: 1
Rooms: Mud Room,Recreation Room,Foyer,Utility Room-Lower Level
Basement Description: Finished
Other Specifics
| 2 | |
| Concrete Perimeter | |
| Concrete | |
| Patio, Storms/Screens | |
| Fenced Yard,Park Adjacent | |
| 76X117 | |
| — | |
| Full | |
| — | |
| Range, Microwave, Dishwasher, Refrigerator, Washer, Dryer, Stainless Steel Appliance(s), Built-In Oven, Range Hood | |
| Not in DB | |
| Sidewalks, Street Lights, Street Paved | |
| — | |
| — | |
| Wood Burning, Attached Fireplace Doors/Screen |
Tax History
| Year | Property Taxes |
|---|---|
| 2019 | $6,543 |
Contact Agent
Nearby Similar Homes
Nearby Sold Comparables
Contact Agent
Listing Provided By
RE/MAX Suburban

