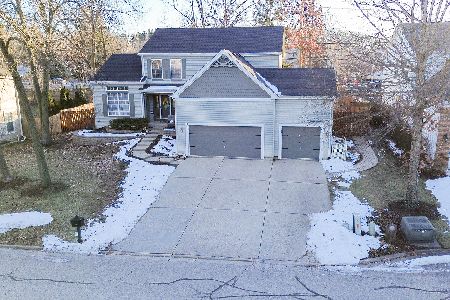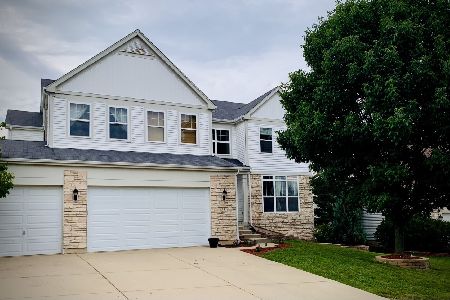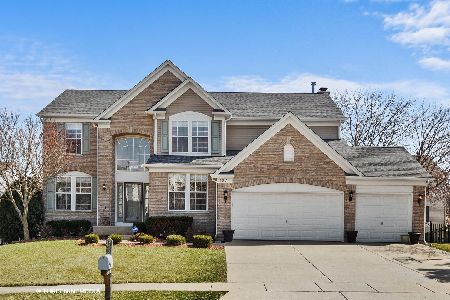319 English Oak Lane, Streamwood, Illinois 60107
$379,000
|
Sold
|
|
| Status: | Closed |
| Sqft: | 4,033 |
| Cost/Sqft: | $98 |
| Beds: | 4 |
| Baths: | 4 |
| Year Built: | 2007 |
| Property Taxes: | $12,996 |
| Days On Market: | 2774 |
| Lot Size: | 0,20 |
Description
Your dream home is here! Elegant entry door welcomes you into this lovely and spacious home. 2 Story foyer leads you into the living room and formal dining room.Huge eat in kitchen features hardwood floors, stainless steel appliances, corian counter-tops, island breakfast bar and lots of 42" maple cabinets. Access your deck from the kitchen eating area through sliding glass doors. 2 Story family room is adjacent to the kitchen and has a beautiful brick floor to ceiling fireplace . Main floor office. White 6 panel doors. Dual staircases to 2nd floor loft area that is open to the main level. Bright master bedroom suite has walk in closet+double door closet, tray ceiling and ceiling fan.Master bath with soaking tub,separate shower+ dual vanity+sink. Ceramic tile floors in baths. 3 full baths on the 2nd floor including a Jack N Jill bath serving 2 bedrooms and a full hall bath. English basement is insulated and ready to finish. Zoned heat+A/C +fire sprinklers. 3 car garage w/concrete drive
Property Specifics
| Single Family | |
| — | |
| Traditional | |
| 2007 | |
| Full,English | |
| MORRAINE | |
| No | |
| 0.2 |
| Cook | |
| Sterling Oaks | |
| 300 / Annual | |
| Other | |
| Public | |
| Public Sewer | |
| 09993937 | |
| 06211110080000 |
Nearby Schools
| NAME: | DISTRICT: | DISTANCE: | |
|---|---|---|---|
|
Grade School
Hilltop Elementary School |
46 | — | |
|
Middle School
Canton Middle School |
46 | Not in DB | |
|
High School
Streamwood High School |
46 | Not in DB | |
Property History
| DATE: | EVENT: | PRICE: | SOURCE: |
|---|---|---|---|
| 3 Oct, 2018 | Sold | $379,000 | MRED MLS |
| 4 Sep, 2018 | Under contract | $394,900 | MRED MLS |
| — | Last price change | $399,900 | MRED MLS |
| 21 Jun, 2018 | Listed for sale | $399,900 | MRED MLS |
Room Specifics
Total Bedrooms: 4
Bedrooms Above Ground: 4
Bedrooms Below Ground: 0
Dimensions: —
Floor Type: Carpet
Dimensions: —
Floor Type: Carpet
Dimensions: —
Floor Type: Carpet
Full Bathrooms: 4
Bathroom Amenities: Separate Shower,Double Sink,Soaking Tub
Bathroom in Basement: 0
Rooms: Office,Foyer,Walk In Closet,Deck
Basement Description: Unfinished
Other Specifics
| 3 | |
| — | |
| Concrete | |
| Deck, Storms/Screens | |
| — | |
| 74X120 | |
| — | |
| Full | |
| Vaulted/Cathedral Ceilings, Hardwood Floors, First Floor Laundry | |
| Range, Microwave, Dishwasher, Refrigerator, Stainless Steel Appliance(s) | |
| Not in DB | |
| Street Lights, Street Paved | |
| — | |
| — | |
| Gas Log |
Tax History
| Year | Property Taxes |
|---|---|
| 2018 | $12,996 |
Contact Agent
Nearby Similar Homes
Nearby Sold Comparables
Contact Agent
Listing Provided By
Baird & Warner







