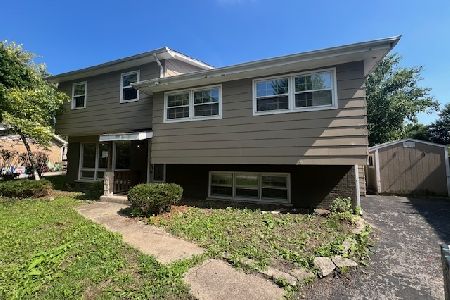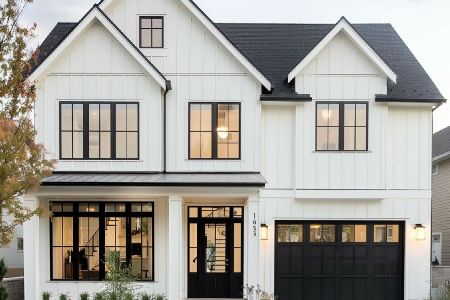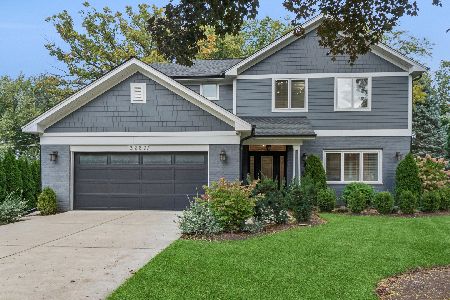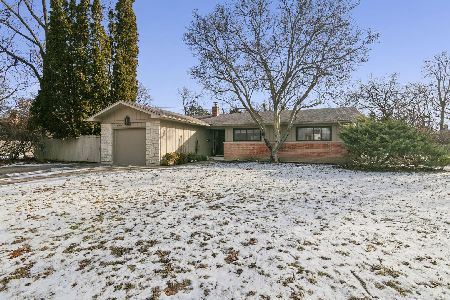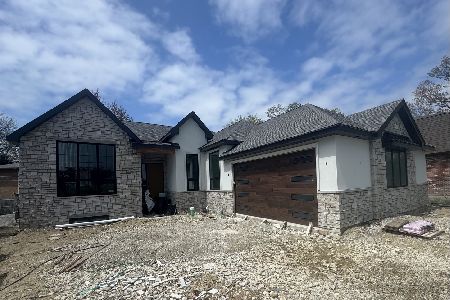319 Euclid Avenue, Highwood, Illinois 60040
$464,900
|
Sold
|
|
| Status: | Closed |
| Sqft: | 0 |
| Cost/Sqft: | — |
| Beds: | 5 |
| Baths: | 6 |
| Year Built: | 2007 |
| Property Taxes: | $2,401 |
| Days On Market: | 6349 |
| Lot Size: | 0,00 |
Description
Wonderful newer home!! Close to town & train! Large custom kitchen w/island, fireplace, breakfast bar, granite counters, walk-in pantry! Detailed Hardwood Floor! Corporate owned. Tax proration 100%. AS IS. No survey provided. No bill of sale on personal property. No disclosures. Earnest money must be certified funds. Prequal/Proof of Funds required with offer. Information not guaranteed. Room and Lot sizes are appx
Property Specifics
| Single Family | |
| — | |
| Colonial | |
| 2007 | |
| Full,Walkout | |
| — | |
| No | |
| 0 |
| Lake | |
| — | |
| 0 / Not Applicable | |
| None | |
| Lake Michigan | |
| Public Sewer | |
| 07020785 | |
| 16152040080000 |
Property History
| DATE: | EVENT: | PRICE: | SOURCE: |
|---|---|---|---|
| 10 Apr, 2009 | Sold | $464,900 | MRED MLS |
| 11 Mar, 2009 | Under contract | $474,900 | MRED MLS |
| — | Last price change | $524,900 | MRED MLS |
| 11 Sep, 2008 | Listed for sale | $679,900 | MRED MLS |
| 24 Oct, 2016 | Sold | $490,000 | MRED MLS |
| 6 Sep, 2016 | Under contract | $515,000 | MRED MLS |
| 18 Jul, 2016 | Listed for sale | $515,000 | MRED MLS |
Room Specifics
Total Bedrooms: 5
Bedrooms Above Ground: 5
Bedrooms Below Ground: 0
Dimensions: —
Floor Type: Hardwood
Dimensions: —
Floor Type: Hardwood
Dimensions: —
Floor Type: Hardwood
Dimensions: —
Floor Type: —
Full Bathrooms: 6
Bathroom Amenities: Whirlpool,Handicap Shower,Steam Shower,Double Sink
Bathroom in Basement: 1
Rooms: Bedroom 5,Office,Play Room,Recreation Room
Basement Description: Finished
Other Specifics
| 2 | |
| — | |
| — | |
| Balcony, Patio, Gazebo | |
| — | |
| 50X181 | |
| Finished,Full | |
| Full | |
| Vaulted/Cathedral Ceilings, Skylight(s) | |
| — | |
| Not in DB | |
| — | |
| — | |
| — | |
| — |
Tax History
| Year | Property Taxes |
|---|---|
| 2009 | $2,401 |
| 2016 | $13,155 |
Contact Agent
Nearby Similar Homes
Nearby Sold Comparables
Contact Agent
Listing Provided By
Coldwell Banker Residential

