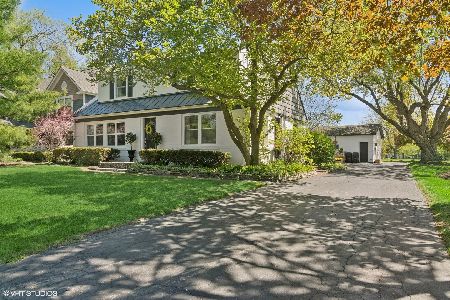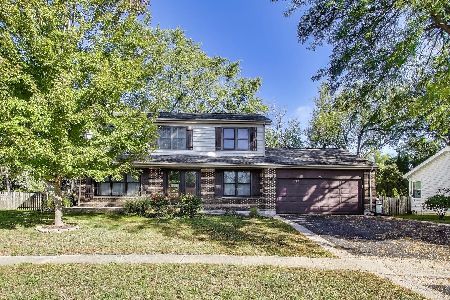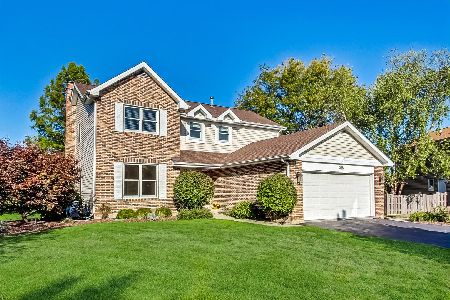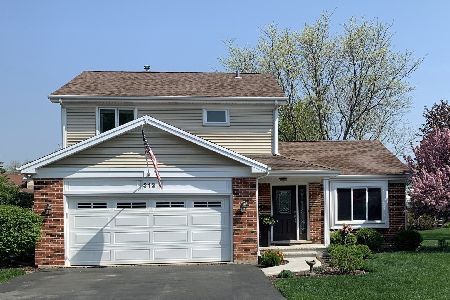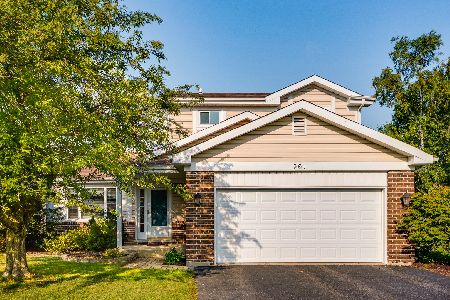319 Foxfire Drive, Lake Zurich, Illinois 60047
$320,000
|
Sold
|
|
| Status: | Closed |
| Sqft: | 0 |
| Cost/Sqft: | — |
| Beds: | 3 |
| Baths: | 3 |
| Year Built: | 1989 |
| Property Taxes: | $7,153 |
| Days On Market: | 3784 |
| Lot Size: | 0,32 |
Description
This home is READY TO Move INTO! Desirable neighborhood, with convenience to everything. Brand New carpet, paint, & counter tops. New roof, siding and gutters too. Furnace is only two years old. Partially finished basement with large rec room and a crawl space for storage. Cul-de-sac location, with a large fenced yard, 26x26 deck, and a storage shed. Great curb appeal! 3 large bedrooms,hardwood floors, brick fireplace, private master bath, wood blinds in family room and all bedrooms, ceiling fans throughout, and laundry room with ample storage cabinets. Washer and dryer stay. Neutral Decor. A must see before its SOLD! Don't miss this one! $3500 CLOSING COST CREDIT TO BUYER AT CLOSING IF CLOSED BY 12/31/2105!!!!!!!
Property Specifics
| Single Family | |
| — | |
| — | |
| 1989 | |
| Partial | |
| REDWOOD | |
| No | |
| 0.32 |
| Lake | |
| Quail Run | |
| 0 / Not Applicable | |
| None | |
| Public | |
| Public Sewer | |
| 09037766 | |
| 14292110130000 |
Nearby Schools
| NAME: | DISTRICT: | DISTANCE: | |
|---|---|---|---|
|
Grade School
Isaac Fox Elementary School |
95 | — | |
|
Middle School
Lake Zurich Middle - S Campus |
95 | Not in DB | |
|
High School
Lake Zurich High School |
95 | Not in DB | |
Property History
| DATE: | EVENT: | PRICE: | SOURCE: |
|---|---|---|---|
| 7 Jan, 2016 | Sold | $320,000 | MRED MLS |
| 25 Nov, 2015 | Under contract | $329,900 | MRED MLS |
| — | Last price change | $339,000 | MRED MLS |
| 14 Sep, 2015 | Listed for sale | $339,000 | MRED MLS |
Room Specifics
Total Bedrooms: 3
Bedrooms Above Ground: 3
Bedrooms Below Ground: 0
Dimensions: —
Floor Type: Carpet
Dimensions: —
Floor Type: Carpet
Full Bathrooms: 3
Bathroom Amenities: —
Bathroom in Basement: 0
Rooms: Deck,Eating Area
Basement Description: Finished,Crawl
Other Specifics
| 2 | |
| Concrete Perimeter | |
| Asphalt | |
| Deck, Storms/Screens | |
| Cul-De-Sac,Fenced Yard | |
| 49X175X174X119 | |
| Pull Down Stair | |
| Full | |
| Vaulted/Cathedral Ceilings, Hardwood Floors, First Floor Laundry | |
| Range, Dishwasher, Refrigerator, Washer, Dryer, Disposal | |
| Not in DB | |
| Sidewalks, Street Lights, Street Paved | |
| — | |
| — | |
| Wood Burning, Attached Fireplace Doors/Screen |
Tax History
| Year | Property Taxes |
|---|---|
| 2016 | $7,153 |
Contact Agent
Nearby Similar Homes
Nearby Sold Comparables
Contact Agent
Listing Provided By
Baird & Warner

