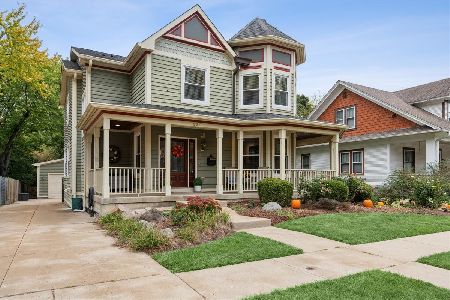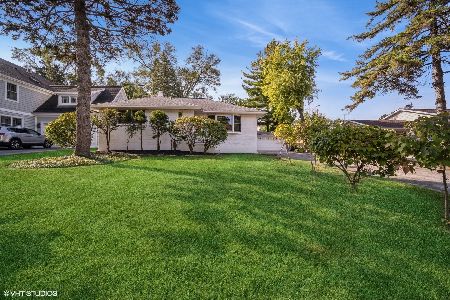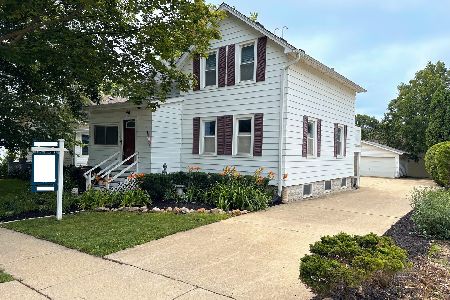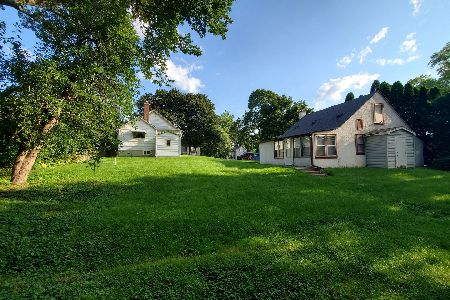319 North Avenue, Libertyville, Illinois 60048
$357,000
|
Sold
|
|
| Status: | Closed |
| Sqft: | 1,277 |
| Cost/Sqft: | $290 |
| Beds: | 2 |
| Baths: | 3 |
| Year Built: | 1885 |
| Property Taxes: | $6,897 |
| Days On Market: | 1794 |
| Lot Size: | 0,25 |
Description
LOCATION! LOCATION! LOCATION! Centrally located in Libertyville, this gem has TONS OF CHARACTER! 2 Bedrooms with 1 in the Basement and Private Office on the First Floor! It has a cool, artsy vibe built in 1885. Completely renovated using the original, solid wood! Holds heat in the winter, heating bills are very low. Stays cool in the Summer. Upstairs has its own designated heating unit. Hard core doors throughout. LED lights on the 1st and 2nd floors. Heated vents in both full baths. Baseboard on the 1st floor matches the original style. Baseboards on the 2nd floor are 4" with a beautiful cap to finish them off. The hand-crafted sliding Barn Doors (reclaimed from the highest quality lumber from the original wood) leads into the spacious first floor Office/Bedroom. The Breakfast Bar overlooks the fabulous Kitchen. Kitchen has new stainless-steel appliances, plenty of counter space and a custom frosted glass Pantry Door. There is even a Full Bathroom in the Basement. The talented Wood Worker is the same professional that Firkin and The Tavern hired. Hardwood floors throughout the Dining Room, Living Room and Office. Engineered floor in the Kitchen can take a beating and is breathtaking! Dual flow toilets. Internet connection is surprisingly fast! Walking distance to shops, restaurants, cafes, pubs, bike trails and the train station. It's the perfect combination of style and grace. Get inspired as you snuggle up by the fireplace. Sip coffee in the cozy breakfast nook and enjoy cocktails on the front lawn at night, watching passers-by. Perfect setting for relaxing and entertaining. 2 1/2 car garage and a concrete driveway complete this downtown dream. Call now!
Property Specifics
| Single Family | |
| — | |
| — | |
| 1885 | |
| Full | |
| — | |
| No | |
| 0.25 |
| Lake | |
| — | |
| — / Not Applicable | |
| None | |
| Lake Michigan | |
| Public Sewer | |
| 10992202 | |
| 11164080140000 |
Nearby Schools
| NAME: | DISTRICT: | DISTANCE: | |
|---|---|---|---|
|
Grade School
Butterfield School |
70 | — | |
|
Middle School
Highland Middle School |
70 | Not in DB | |
|
High School
Libertyville High School |
128 | Not in DB | |
Property History
| DATE: | EVENT: | PRICE: | SOURCE: |
|---|---|---|---|
| 20 Jun, 2014 | Sold | $239,000 | MRED MLS |
| 13 May, 2014 | Under contract | $250,000 | MRED MLS |
| — | Last price change | $260,000 | MRED MLS |
| 4 Apr, 2014 | Listed for sale | $260,000 | MRED MLS |
| 13 May, 2021 | Sold | $357,000 | MRED MLS |
| 7 Apr, 2021 | Under contract | $369,900 | MRED MLS |
| 25 Feb, 2021 | Listed for sale | $369,900 | MRED MLS |
| 12 Aug, 2025 | Sold | $445,000 | MRED MLS |
| 24 Jul, 2025 | Under contract | $465,000 | MRED MLS |
| 21 Jul, 2025 | Listed for sale | $465,000 | MRED MLS |

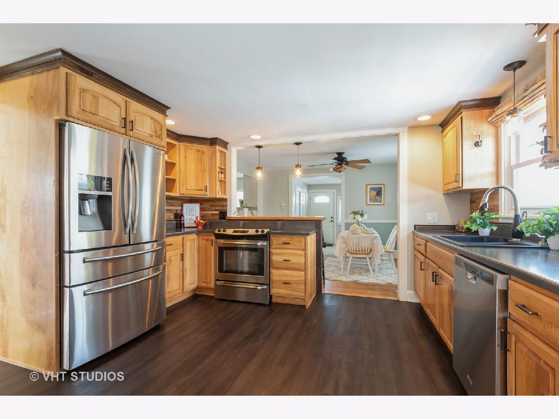
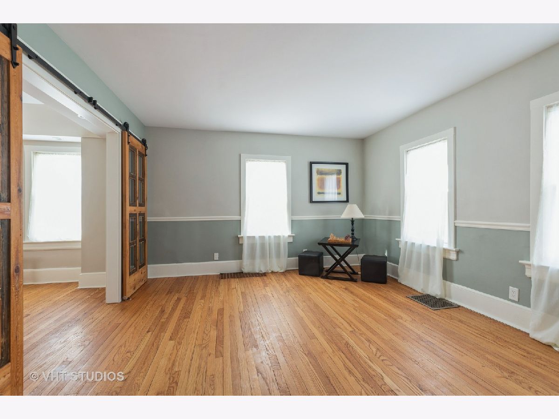
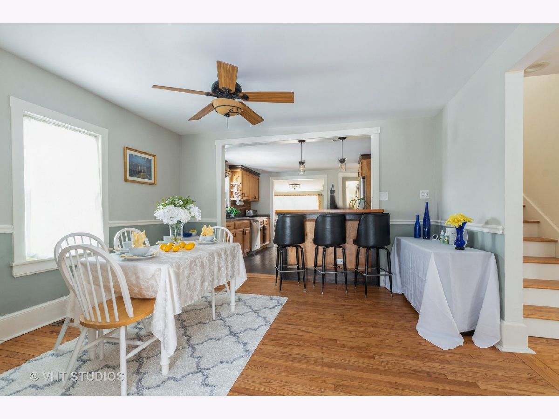
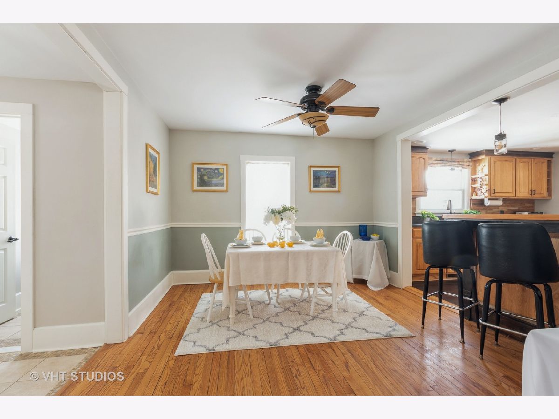
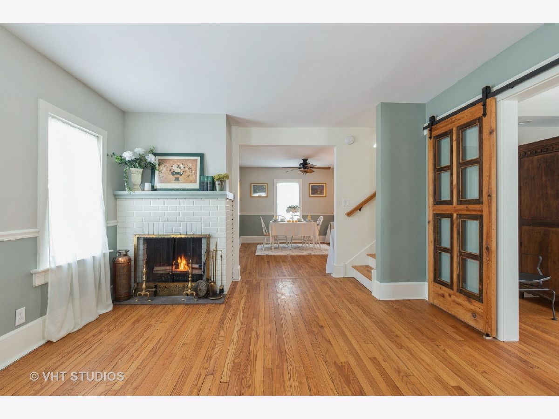
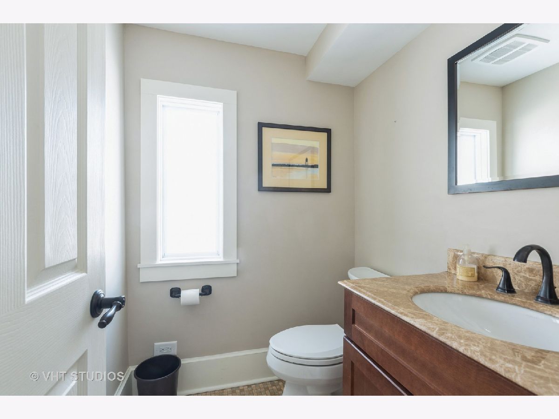
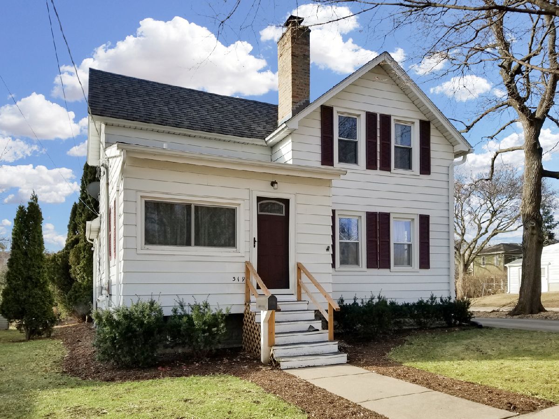
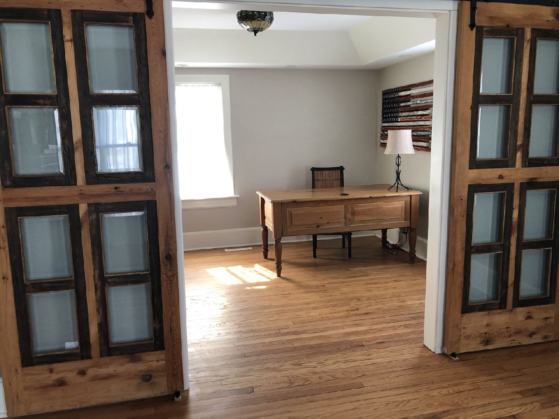
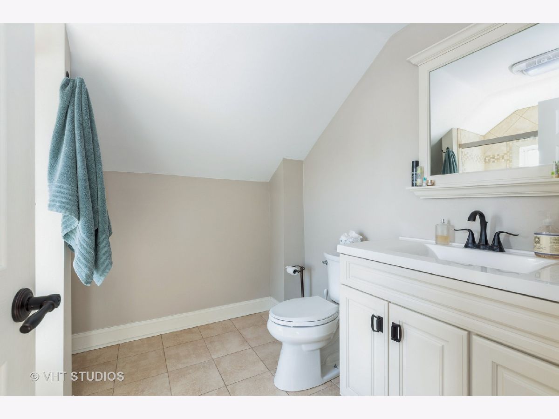
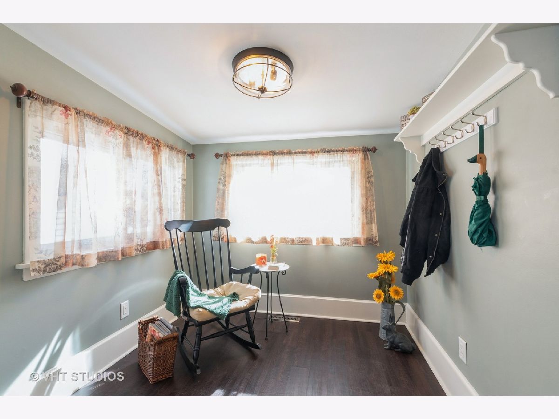
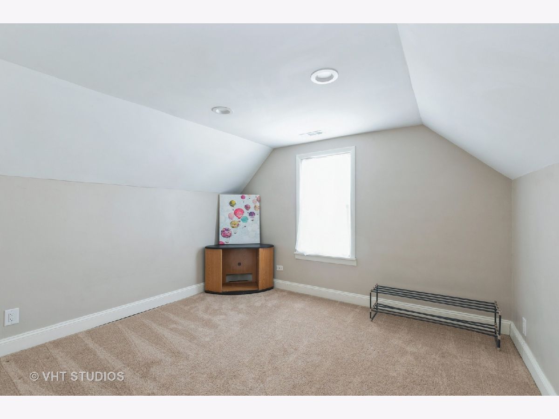
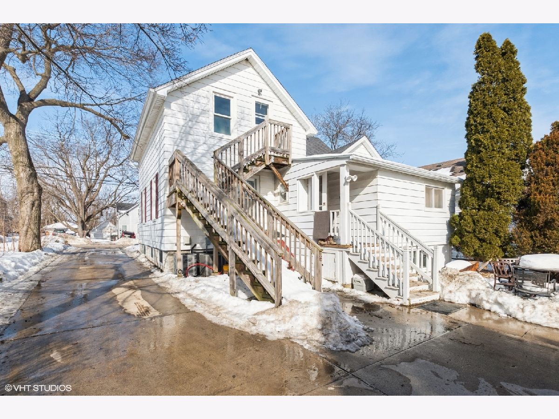
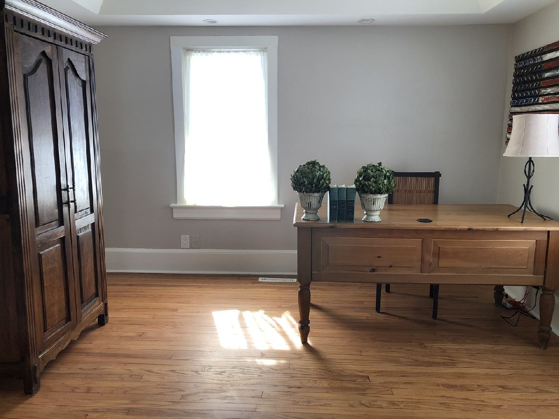
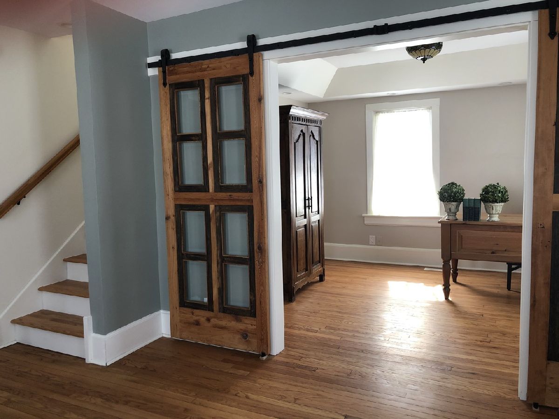
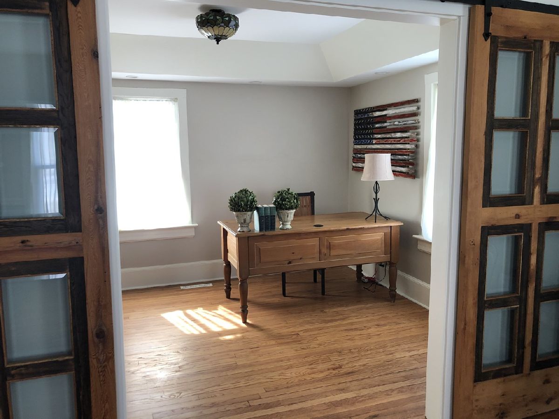
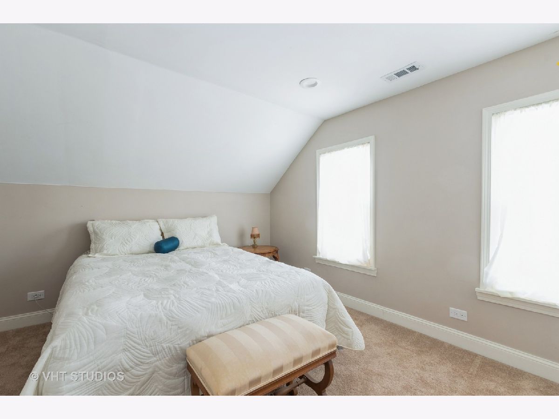
Room Specifics
Total Bedrooms: 3
Bedrooms Above Ground: 2
Bedrooms Below Ground: 1
Dimensions: —
Floor Type: Carpet
Dimensions: —
Floor Type: —
Full Bathrooms: 3
Bathroom Amenities: —
Bathroom in Basement: 1
Rooms: Breakfast Room,Office
Basement Description: Partially Finished
Other Specifics
| 2.1 | |
| — | |
| — | |
| — | |
| — | |
| 231 X 47 | |
| — | |
| — | |
| — | |
| — | |
| Not in DB | |
| — | |
| — | |
| — | |
| — |
Tax History
| Year | Property Taxes |
|---|---|
| 2014 | $6,029 |
| 2021 | $6,897 |
| 2025 | $8,182 |
Contact Agent
Nearby Similar Homes
Nearby Sold Comparables
Contact Agent
Listing Provided By
@properties

