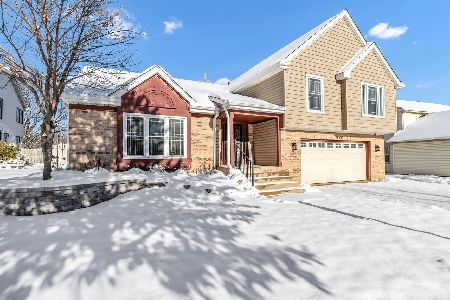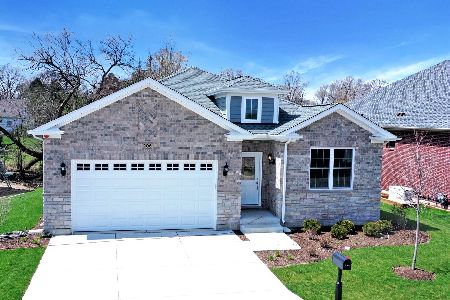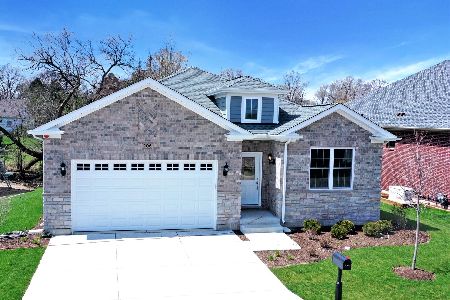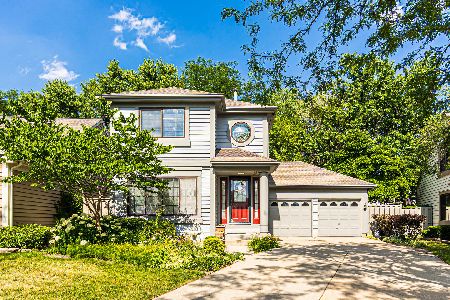319 Orchard Lane, Bloomingdale, Illinois 60108
$343,000
|
Sold
|
|
| Status: | Closed |
| Sqft: | 2,348 |
| Cost/Sqft: | $149 |
| Beds: | 4 |
| Baths: | 3 |
| Year Built: | 1988 |
| Property Taxes: | $7,288 |
| Days On Market: | 4710 |
| Lot Size: | 0,22 |
Description
Curb appeal in Bloomfield Hills! What a value with this brick front 2 story. GIGANTIC 4 bdrms w/ceiling fans * HUGE and bright kitchen w/planning desk, tons of cabinets, yards of counter space and double pantry overlooking cozy family rm w/fireplace. Deck AND patio make for great bbq's * french doors in LR to FR * lux master bath * one owner home has maintainted to perfection. School dist 13 and 108 Walk to park
Property Specifics
| Single Family | |
| — | |
| Traditional | |
| 1988 | |
| Partial | |
| — | |
| No | |
| 0.22 |
| Du Page | |
| Bloomfield Hills | |
| 460 / Annual | |
| Other | |
| Lake Michigan | |
| Public Sewer | |
| 08313729 | |
| 0216107031 |
Nearby Schools
| NAME: | DISTRICT: | DISTANCE: | |
|---|---|---|---|
|
Grade School
Erickson Elementary School |
13 | — | |
|
Middle School
Westfield Middle School |
13 | Not in DB | |
|
High School
Lake Park High School |
108 | Not in DB | |
Property History
| DATE: | EVENT: | PRICE: | SOURCE: |
|---|---|---|---|
| 10 Jun, 2013 | Sold | $343,000 | MRED MLS |
| 25 Apr, 2013 | Under contract | $349,900 | MRED MLS |
| 7 Apr, 2013 | Listed for sale | $349,900 | MRED MLS |
Room Specifics
Total Bedrooms: 4
Bedrooms Above Ground: 4
Bedrooms Below Ground: 0
Dimensions: —
Floor Type: Carpet
Dimensions: —
Floor Type: Carpet
Dimensions: —
Floor Type: Carpet
Full Bathrooms: 3
Bathroom Amenities: Separate Shower,Double Sink,Soaking Tub
Bathroom in Basement: 0
Rooms: No additional rooms
Basement Description: Unfinished,Crawl
Other Specifics
| 2 | |
| Concrete Perimeter | |
| Concrete | |
| Deck, Patio | |
| — | |
| 68X137X69X138 | |
| — | |
| Full | |
| First Floor Laundry | |
| Range, Dishwasher, Refrigerator | |
| Not in DB | |
| Sidewalks, Street Paved | |
| — | |
| — | |
| Attached Fireplace Doors/Screen |
Tax History
| Year | Property Taxes |
|---|---|
| 2013 | $7,288 |
Contact Agent
Nearby Similar Homes
Nearby Sold Comparables
Contact Agent
Listing Provided By
RE/MAX All Pro







