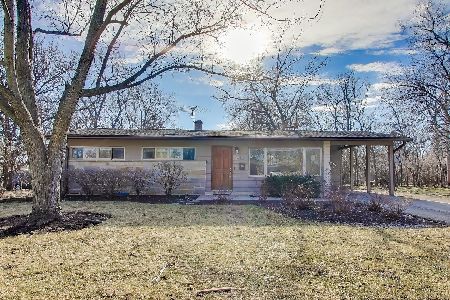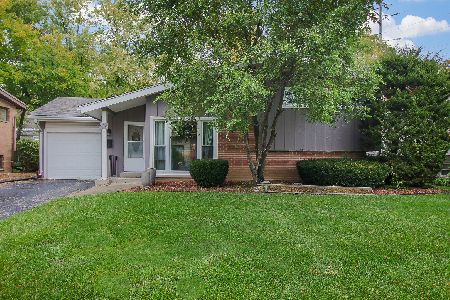319 Park Drive, Northbrook, Illinois 60062
$340,000
|
Sold
|
|
| Status: | Closed |
| Sqft: | 1,900 |
| Cost/Sqft: | $184 |
| Beds: | 3 |
| Baths: | 2 |
| Year Built: | 1962 |
| Property Taxes: | $6,735 |
| Days On Market: | 2849 |
| Lot Size: | 0,15 |
Description
*Price Reduced* Open concept floor plan made for entertaining. Main level offers spacious living room w gleaming hardwood flooring that floors throughout the 1st and second level. The skylights leave the living room and loft drenched with sunlight. Kitchen features eating area, stainless steel Refrigerator, dishwasher, and stove. Kitchen offers views over looking the living room allowing for a great entertaining space. Large dining room offers plenty of space and sliding glass door with views out to the back patio. Loft on 2nd level is extra living space or can be finished into a 4th bedroom. Master suite right off the loft offers privacy and hardwood flooring. Lower level offers laundry room with access to the back yard and another full bathroom. The family room on the lower level feature brand new carpet installed 11/2017. Large back yard with a fence and patio great for relaxing in the sun. This home is located minutes from the 94 express way for an easy commute. Welcome Home!!
Property Specifics
| Single Family | |
| — | |
| Bi-Level | |
| 1962 | |
| None | |
| — | |
| No | |
| 0.15 |
| Cook | |
| — | |
| 0 / Not Applicable | |
| None | |
| Public | |
| Public Sewer | |
| 09904347 | |
| 04123020120000 |
Nearby Schools
| NAME: | DISTRICT: | DISTANCE: | |
|---|---|---|---|
|
Grade School
Meadowbrook Elementary School |
28 | — | |
|
Middle School
Northbrook Junior High School |
28 | Not in DB | |
|
High School
Glenbrook North High School |
225 | Not in DB | |
Property History
| DATE: | EVENT: | PRICE: | SOURCE: |
|---|---|---|---|
| 1 Aug, 2018 | Sold | $340,000 | MRED MLS |
| 12 Jun, 2018 | Under contract | $349,900 | MRED MLS |
| — | Last price change | $365,000 | MRED MLS |
| 4 Apr, 2018 | Listed for sale | $379,900 | MRED MLS |
Room Specifics
Total Bedrooms: 3
Bedrooms Above Ground: 3
Bedrooms Below Ground: 0
Dimensions: —
Floor Type: Hardwood
Dimensions: —
Floor Type: Hardwood
Full Bathrooms: 2
Bathroom Amenities: —
Bathroom in Basement: 0
Rooms: Loft
Basement Description: None
Other Specifics
| 1 | |
| — | |
| — | |
| Patio, Storms/Screens | |
| — | |
| 51X130X51X130 | |
| — | |
| None | |
| Skylight(s), Hardwood Floors | |
| Range, Dishwasher, Refrigerator, Washer, Dryer, Disposal | |
| Not in DB | |
| Sidewalks, Street Paved | |
| — | |
| — | |
| — |
Tax History
| Year | Property Taxes |
|---|---|
| 2018 | $6,735 |
Contact Agent
Nearby Sold Comparables
Contact Agent
Listing Provided By
RE/MAX Top Performers






