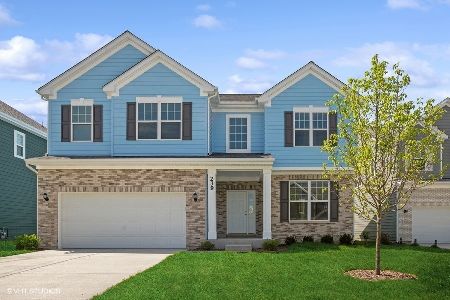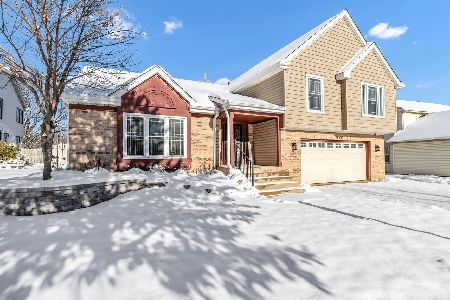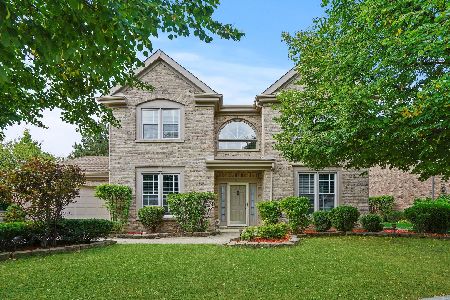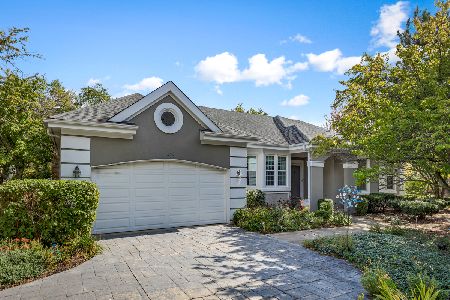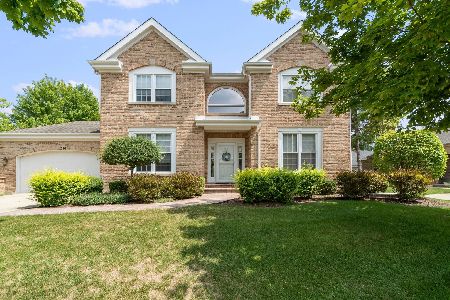319 Parkway Avenue, Bloomingdale, Illinois 60108
$315,000
|
Sold
|
|
| Status: | Closed |
| Sqft: | 2,397 |
| Cost/Sqft: | $140 |
| Beds: | 3 |
| Baths: | 3 |
| Year Built: | 1989 |
| Property Taxes: | $7,188 |
| Days On Market: | 4758 |
| Lot Size: | 0,17 |
Description
STUNNING & BEAUTIFULLY DECORATED IN PRESTIGIOUS BLOOMFIELD CLUB! THIS SPACIOUS HOME FEATURES A 2 STY FOYER, OPEN FLR PLAN, VOLUME CEILINGS, SKYLIGHT, RICH HARDWOOD FLOORS, CROWN MOLDING, & FRENCH DRS. THE SUNNY KITCHEN BOASTS 42" OAK CABS, BUTLERS PNTRY. FR W/ GORGEOUS FPLC & PATIO DRS TO DECK. LUX MSTR STE W/ W/I CLOSET, & SPA BATH, SEP SHOWER, DBL VANITY. NEW CARPET, FRESH PAINT, NWR WINDOWS. CLUBHOUSE AMENITIES
Property Specifics
| Single Family | |
| — | |
| Colonial | |
| 1989 | |
| None | |
| DOUGLAS | |
| No | |
| 0.17 |
| Du Page | |
| Bloomfield Club | |
| 199 / Monthly | |
| Clubhouse,Exercise Facilities,Pool,Exterior Maintenance,Lawn Care,Snow Removal | |
| Lake Michigan | |
| Public Sewer | |
| 08273872 | |
| 0216306018 |
Nearby Schools
| NAME: | DISTRICT: | DISTANCE: | |
|---|---|---|---|
|
Grade School
Erickson Elementary School |
13 | — | |
|
Middle School
Westfield Middle School |
13 | Not in DB | |
|
High School
Lake Park High School |
108 | Not in DB | |
Property History
| DATE: | EVENT: | PRICE: | SOURCE: |
|---|---|---|---|
| 23 Apr, 2013 | Sold | $315,000 | MRED MLS |
| 11 Mar, 2013 | Under contract | $334,900 | MRED MLS |
| 19 Feb, 2013 | Listed for sale | $334,900 | MRED MLS |
| 28 Oct, 2016 | Sold | $349,900 | MRED MLS |
| 28 Aug, 2016 | Under contract | $349,900 | MRED MLS |
| 17 Aug, 2016 | Listed for sale | $349,900 | MRED MLS |
| 17 Jan, 2023 | Sold | $423,000 | MRED MLS |
| 2 Dec, 2022 | Under contract | $439,993 | MRED MLS |
| 23 Nov, 2022 | Listed for sale | $439,993 | MRED MLS |
Room Specifics
Total Bedrooms: 3
Bedrooms Above Ground: 3
Bedrooms Below Ground: 0
Dimensions: —
Floor Type: Carpet
Dimensions: —
Floor Type: Carpet
Full Bathrooms: 3
Bathroom Amenities: Whirlpool,Separate Shower
Bathroom in Basement: —
Rooms: Breakfast Room
Basement Description: Slab
Other Specifics
| 2 | |
| Concrete Perimeter | |
| Asphalt | |
| Deck | |
| — | |
| 77X91X83X84 | |
| — | |
| Full | |
| Vaulted/Cathedral Ceilings, Skylight(s), Hardwood Floors, First Floor Laundry | |
| Range, Microwave, Dishwasher, Refrigerator, Washer, Dryer, Disposal | |
| Not in DB | |
| Clubhouse, Pool, Tennis Courts | |
| — | |
| — | |
| Gas Log |
Tax History
| Year | Property Taxes |
|---|---|
| 2013 | $7,188 |
| 2016 | $8,339 |
| 2023 | $9,521 |
Contact Agent
Nearby Similar Homes
Nearby Sold Comparables
Contact Agent
Listing Provided By
Executive Realty Group LLC

