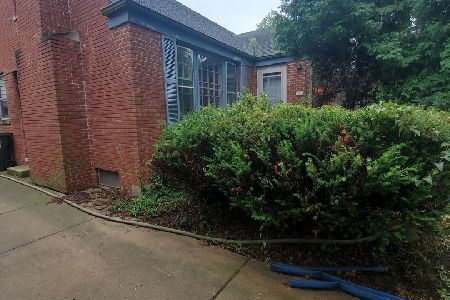319 Prospect Manor Avenue, Mount Prospect, Illinois 60056
$490,000
|
Sold
|
|
| Status: | Closed |
| Sqft: | 2,433 |
| Cost/Sqft: | $205 |
| Beds: | 3 |
| Baths: | 3 |
| Year Built: | 1928 |
| Property Taxes: | $8,592 |
| Days On Market: | 2424 |
| Lot Size: | 0,32 |
Description
1928 vintage Tudor,tucked away yet perfectly located,exudes Farmhouse charm & high-end upgrades.Proving you can have it all, there's no sacrifice here as you'll find space (2400 sf)+ character+function just steps from Fairview Elem & Prospect HS.The meticulous sellers have preserved the history & carefully restored & improved this home beautifully.Arched entryways welcome you to the sun-drenched living room w/ statement fireplace & floor to ceiling windows.Original hardwood floors lead you to the separate din rm that opens to both the kitchen & sun-filled family rm creating functional living flow.Cathedral ceilings T/O first floor complimented by windows w/views of the serene double lot w/ lush,mature perennial landscaping.Expanded & updated eat-in kitchen w/ Cherry cabinets,quartz counters & updated appliances.Fantastic bedroom layout w/ possible master on first or second floor,each w/ fully updated bathrooms nearby & walk-in closets.MAKE THE APPOINTMENT~WALK THROUGH~FALL IN LOVE!
Property Specifics
| Single Family | |
| — | |
| Tudor | |
| 1928 | |
| Full | |
| — | |
| No | |
| 0.32 |
| Cook | |
| — | |
| 0 / Not Applicable | |
| None | |
| Lake Michigan | |
| Public Sewer | |
| 10397260 | |
| 03343020230000 |
Nearby Schools
| NAME: | DISTRICT: | DISTANCE: | |
|---|---|---|---|
|
Grade School
Fairview Elementary School |
57 | — | |
|
Middle School
Lions Park Elementary School |
57 | Not in DB | |
|
High School
Prospect High School |
214 | Not in DB | |
Property History
| DATE: | EVENT: | PRICE: | SOURCE: |
|---|---|---|---|
| 8 Aug, 2019 | Sold | $490,000 | MRED MLS |
| 3 Jul, 2019 | Under contract | $499,900 | MRED MLS |
| — | Last price change | $509,900 | MRED MLS |
| 30 May, 2019 | Listed for sale | $524,900 | MRED MLS |
Room Specifics
Total Bedrooms: 3
Bedrooms Above Ground: 3
Bedrooms Below Ground: 0
Dimensions: —
Floor Type: Hardwood
Dimensions: —
Floor Type: Hardwood
Full Bathrooms: 3
Bathroom Amenities: —
Bathroom in Basement: 1
Rooms: Eating Area,Den,Office,Recreation Room,Game Room,Workshop,Mud Room,Utility Room-Lower Level
Basement Description: Partially Finished,Crawl
Other Specifics
| 2 | |
| Concrete Perimeter | |
| Concrete | |
| Patio | |
| Corner Lot,Mature Trees | |
| 104X132 | |
| Unfinished | |
| None | |
| — | |
| Range, Microwave, Dishwasher, Refrigerator, Washer, Dryer | |
| Not in DB | |
| Pool, Sidewalks, Street Lights, Street Paved | |
| — | |
| — | |
| Gas Log |
Tax History
| Year | Property Taxes |
|---|---|
| 2019 | $8,592 |
Contact Agent
Nearby Similar Homes
Nearby Sold Comparables
Contact Agent
Listing Provided By
Baird & Warner









